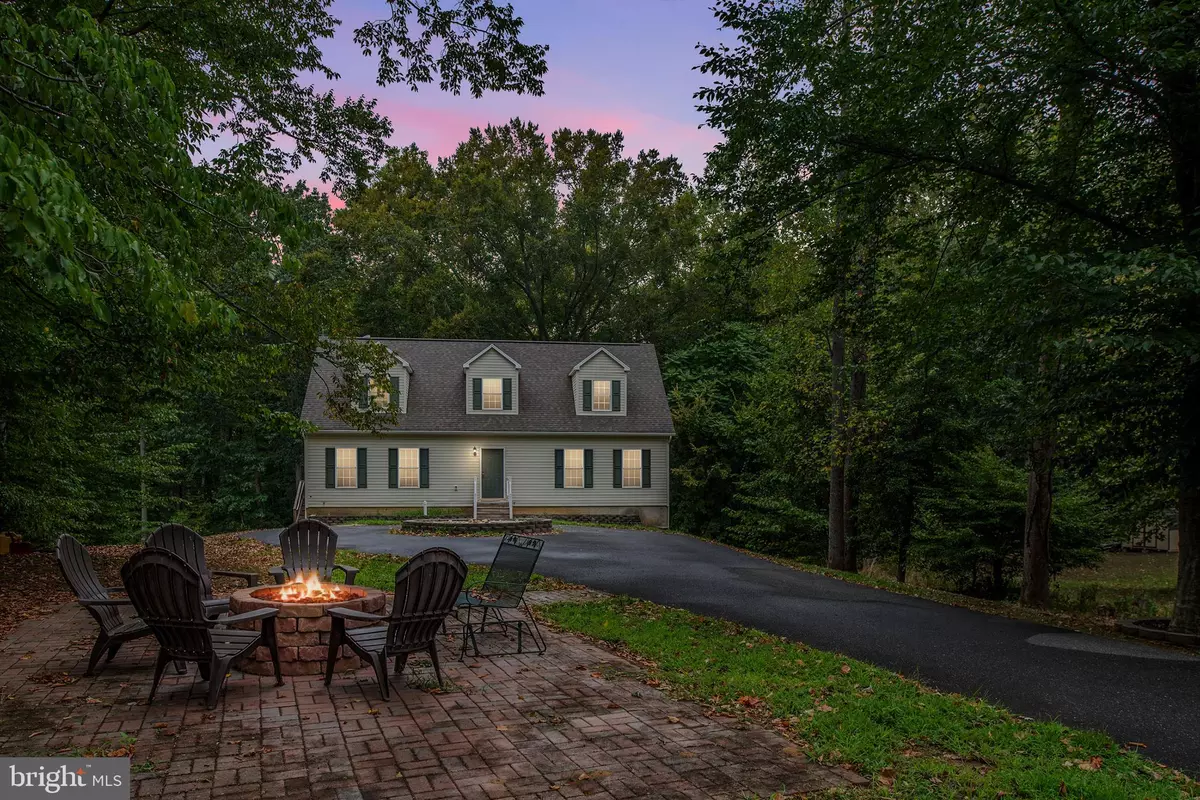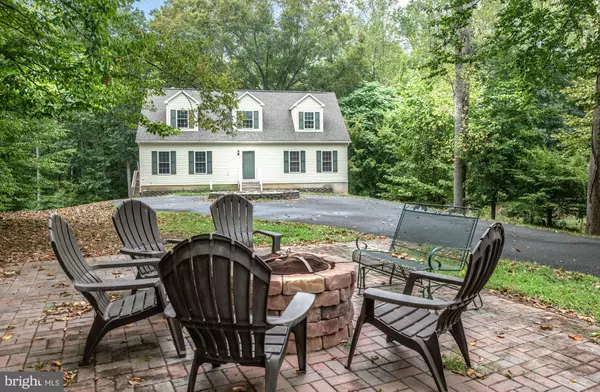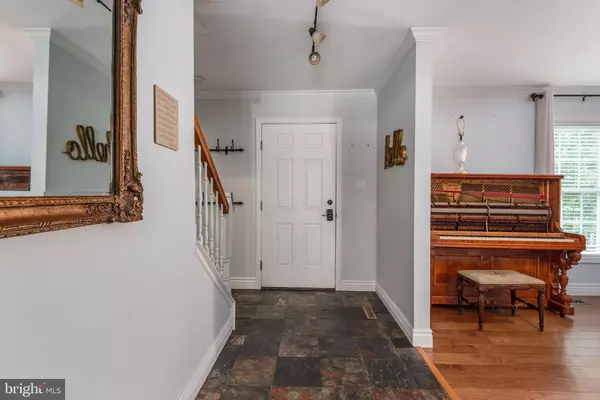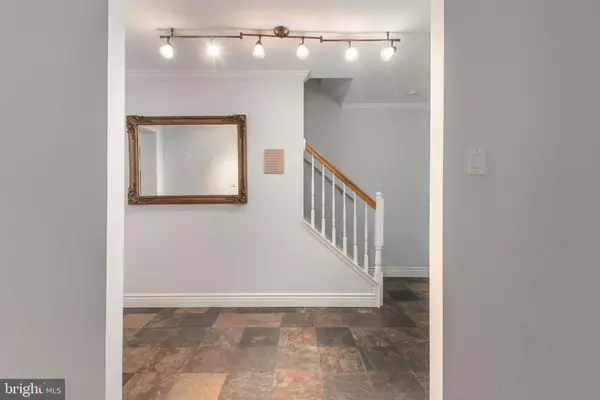$379,900
$379,900
For more information regarding the value of a property, please contact us for a free consultation.
4 Beds
6 Baths
3,222 SqFt
SOLD DATE : 10/31/2019
Key Details
Sold Price $379,900
Property Type Single Family Home
Sub Type Detached
Listing Status Sold
Purchase Type For Sale
Square Footage 3,222 sqft
Price per Sqft $117
Subdivision Edge Hill
MLS Listing ID VAST212674
Sold Date 10/31/19
Style Colonial
Bedrooms 4
Full Baths 4
Half Baths 2
HOA Y/N N
Abv Grd Liv Area 2,472
Originating Board BRIGHT
Year Built 2007
Annual Tax Amount $3,279
Tax Year 2018
Lot Size 0.731 Acres
Acres 0.73
Property Description
This a hidden gem, has 2 Master Suites. One located on the main and one on the Upper level w/ walk-in closets. Engineered Hardwood Floors throughout main and upper levels. Fully Finished Basement with Wet Bar, Dimmable Lighting. Exterior includes, huge deck bricked patio with fire pit, basketball rim and large driveway
Location
State VA
County Stafford
Zoning A2
Rooms
Other Rooms Primary Bedroom
Basement Full
Main Level Bedrooms 1
Interior
Interior Features Bar, Ceiling Fan(s), Entry Level Bedroom, Kitchen - Island, Soaking Tub, Walk-in Closet(s), Combination Kitchen/Dining, Crown Moldings, Wood Floors
Heating Forced Air
Cooling Central A/C
Flooring Ceramic Tile, Hardwood, Laminated
Equipment Dishwasher, Dryer - Electric, Microwave, Oven/Range - Electric, Refrigerator
Fireplace N
Appliance Dishwasher, Dryer - Electric, Microwave, Oven/Range - Electric, Refrigerator
Heat Source Electric
Laundry Washer In Unit, Dryer In Unit
Exterior
Water Access N
Roof Type Shingle
Accessibility Level Entry - Main
Garage N
Building
Story 3+
Sewer Septic Pump
Water Public
Architectural Style Colonial
Level or Stories 3+
Additional Building Above Grade, Below Grade
Structure Type Dry Wall
New Construction N
Schools
Elementary Schools Widewater
Middle Schools Shirley C. Heim
High Schools Brooke Point
School District Stafford County Public Schools
Others
Senior Community No
Tax ID 31- - - -13C
Ownership Fee Simple
SqFt Source Assessor
Acceptable Financing Negotiable
Listing Terms Negotiable
Financing Negotiable
Special Listing Condition Standard
Read Less Info
Want to know what your home might be worth? Contact us for a FREE valuation!

Our team is ready to help you sell your home for the highest possible price ASAP

Bought with Joel M Condor • Elite Realty and Associates LLC

"My job is to find and attract mastery-based agents to the office, protect the culture, and make sure everyone is happy! "






