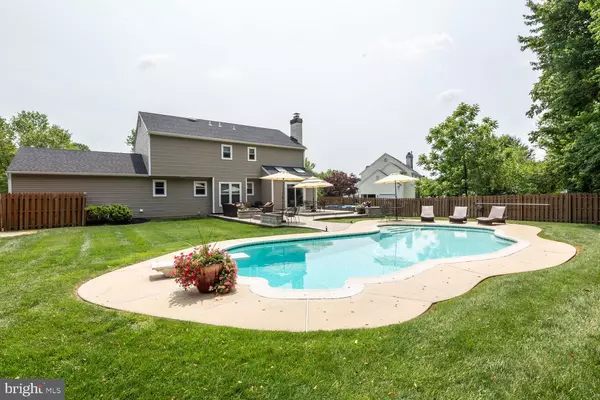$585,000
$585,000
For more information regarding the value of a property, please contact us for a free consultation.
4 Beds
3 Baths
2,468 SqFt
SOLD DATE : 08/12/2019
Key Details
Sold Price $585,000
Property Type Single Family Home
Sub Type Detached
Listing Status Sold
Purchase Type For Sale
Square Footage 2,468 sqft
Price per Sqft $237
Subdivision The Meadows
MLS Listing ID PADE492916
Sold Date 08/12/19
Style Colonial
Bedrooms 4
Full Baths 2
Half Baths 1
HOA Y/N N
Abv Grd Liv Area 2,468
Originating Board BRIGHT
Year Built 1993
Annual Tax Amount $9,000
Tax Year 2018
Lot Size 0.741 Acres
Acres 0.74
Lot Dimensions 128.00 x 208.00
Property Description
Spectacular impeccably maintained colonial home nestled on a lovely open & spacious .74 acre yard in The Meadows community; centrally located in the heart of Garnet Valley and top rated Garnet Valley Schools is turnkey and only available due to downsizing. From its picturesque setting, lush landscaping, beautiful deep fenced in backyard with a paver patio, inground sylvan pool, hot tub, and countless other upgrades/updates, this home is perfect for the family looking to move right in and enjoy everything this home has to offer. A meandering paver walkway leads past a regal brick facade to the main front entrance that leads into the center hall foyer with gleaming hardwood floors and custom millwork. The exquisite updated chefs kitchen features lovely granite counters, stainless appliances including a commercial grade range, lots of beautiful cherry finish cabinetry, recessed lighting, pantry, and a convenient breakfast room. The Formal dining room is adjacent to the kitchen for easy access and there is also a formal living room. The spacious & bright family room has a vaulted ceiling, skylights that provide abundant natural light, wood burning fireplace and glass sliders that walk out to a the lovely private tree lined & fenced backyard with a paver patio, inground sylvan pool and hot tub. The main level also has a half bath and inside access to the oversized two car garage for added convenience. On the upper level is an extravagant master suite with a stunning recently updated en suite master bath and lots of closet space. Three additional spacious bedrooms and a hall bath complete the upper level. In the heart of Garnet Valley and its countless family amenities, and just down the street from all schools, this home also provides easy access to all major routes to corporate centers, shopping, Philadelphia, Wilmington and NYC. Recent major updates/upgrades include brand new HVAC (June 2019), new fence (2019) new master bathroom (2018) newer roof (2014) newer hot water heater (2016), driveway removed/replaced (2018) siding, windows, garage doors (2014) gutters, downspouts, & Aztek window & door trim (2018), new Ricks shed & walkway (2018), patio pavers (new in 2015- re-leveled and re-grouted 2019), front paver walkway (new in 2015).
Location
State PA
County Delaware
Area Bethel Twp (10403)
Zoning RESIDENTIAL
Rooms
Other Rooms Living Room, Dining Room, Primary Bedroom, Bedroom 2, Bedroom 3, Bedroom 4, Kitchen, Family Room, Breakfast Room, Bathroom 2, Primary Bathroom, Half Bath
Basement Full
Interior
Interior Features Breakfast Area, Carpet, Chair Railings, Crown Moldings, Curved Staircase, Formal/Separate Dining Room, Kitchen - Eat-In, Kitchen - Gourmet, Kitchen - Island, Kitchen - Table Space, Primary Bath(s), Pantry, Recessed Lighting, Skylight(s), Upgraded Countertops, Wainscotting, Walk-in Closet(s), Wood Floors
Heating Forced Air
Cooling Central A/C
Fireplaces Number 1
Fireplaces Type Wood
Equipment Built-In Range, Commercial Range, Dishwasher, Disposal, Oven - Wall, Oven - Double, Oven/Range - Gas, Refrigerator, Six Burner Stove, Stainless Steel Appliances
Fireplace Y
Window Features Energy Efficient,Double Pane,Skylights,Vinyl Clad
Appliance Built-In Range, Commercial Range, Dishwasher, Disposal, Oven - Wall, Oven - Double, Oven/Range - Gas, Refrigerator, Six Burner Stove, Stainless Steel Appliances
Heat Source Natural Gas
Laundry Basement
Exterior
Parking Features Garage - Side Entry, Garage Door Opener, Inside Access, Oversized
Garage Spaces 2.0
Pool In Ground, Fenced
Water Access N
Roof Type Architectural Shingle
Accessibility None
Attached Garage 2
Total Parking Spaces 2
Garage Y
Building
Lot Description Backs to Trees
Story 2
Sewer Public Sewer
Water Public
Architectural Style Colonial
Level or Stories 2
Additional Building Above Grade, Below Grade
New Construction N
Schools
Elementary Schools Bethel Springs
Middle Schools Garnet Valley
High Schools Garnet Valley
School District Garnet Valley
Others
Senior Community No
Tax ID 03-00-00360-30
Ownership Fee Simple
SqFt Source Assessor
Special Listing Condition Standard
Read Less Info
Want to know what your home might be worth? Contact us for a FREE valuation!

Our team is ready to help you sell your home for the highest possible price ASAP

Bought with Nicole Erickson • Weichert Realtors

"My job is to find and attract mastery-based agents to the office, protect the culture, and make sure everyone is happy! "






