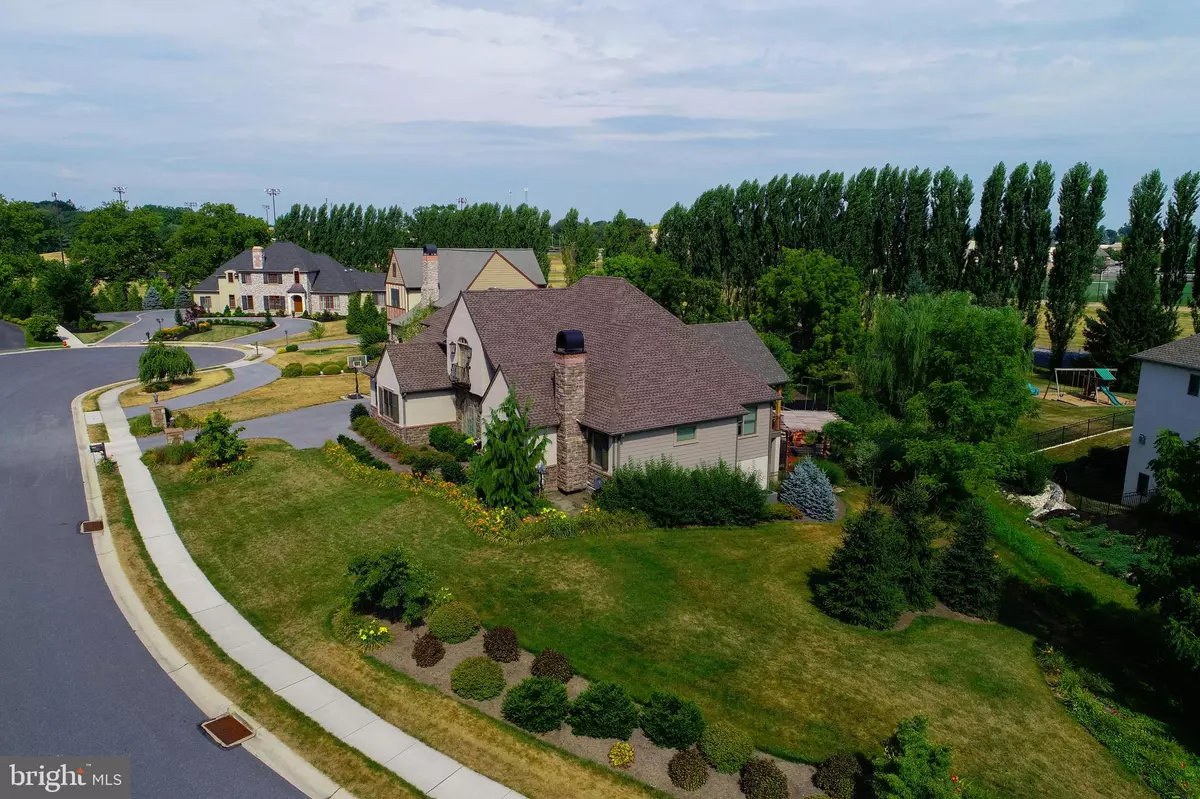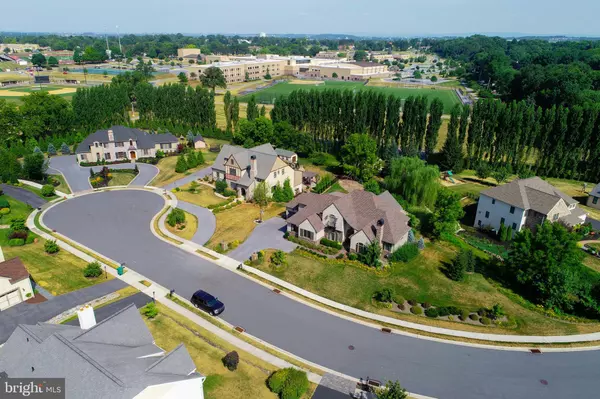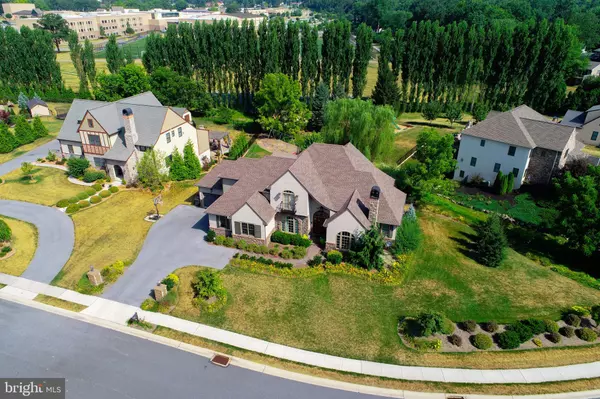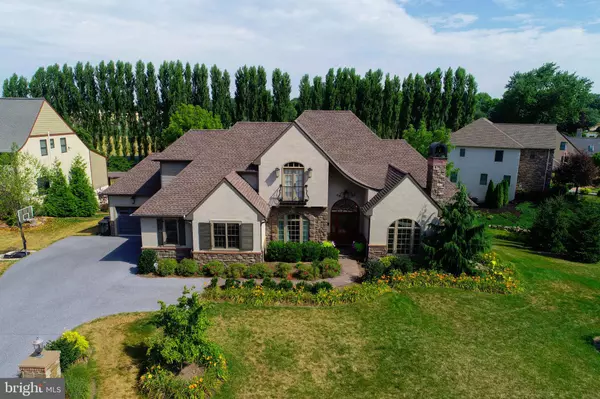$730,000
$730,000
For more information regarding the value of a property, please contact us for a free consultation.
5 Beds
6 Baths
2,998 SqFt
SOLD DATE : 08/22/2018
Key Details
Sold Price $730,000
Property Type Single Family Home
Sub Type Detached
Listing Status Sold
Purchase Type For Sale
Square Footage 2,998 sqft
Price per Sqft $243
Subdivision Carrington
MLS Listing ID 1002070418
Sold Date 08/22/18
Style Colonial
Bedrooms 5
Full Baths 4
Half Baths 2
HOA Y/N N
Abv Grd Liv Area 2,998
Originating Board BRIGHT
Year Built 2011
Annual Tax Amount $11,606
Tax Year 2018
Lot Size 0.520 Acres
Acres 0.52
Property Description
This Stunning Jon Warner built, 2012 Parade Winner, is situated on just over half an acre. Winning Best of Show, Best Kitchen, Best Exterior, Best Master BA! Nearly 4,000 Sq. Ft. of endlessly upgraded and customized living space. A hardwood entry way flanked by an office with oak built ins a fireplace, vaulted ceilings, and a dining room with trayed ceiling finished in copper paint, and wains-coating. The family room offers 20 foot ceilings, a fireplace, topped with ceiling fan, and offering a walk out to the raised deck. The award winning custom kitchen offers granite counters, a farmhouse sink, offering recessed lighting accompanied by pendant lighting. The large island offers extra prep space, and a breakfast bar. The gas range is complimented by the tile back splash. The breakfast nook is convenient, and accented by a brick wall. The large mud room offer built in storage and lockers, complete with a deep sink and laundry room. The 1st floor master offers two walk-ins, an accent wall, trayed ceilings capped by a ceiling fan, and a private walkout. The award winning master bath offers dual vanity, a glass standing shower complete with a free standing tub. The first spare room offers its own full bath, and trayed ceilings. The basement is fully finished, Offering rec space, craft space and storage complete with a wet bar, daylight and walkout access to the heated, saltwater, low maintenance pool. This outdoor space offers a genuine park/resort like setting. A stone fire pit over looking the pool. Astro turf offer maintenance free care for the recreational outdoor space complete with a commercial swing set. The impressive stamped concrete offer low maintenance features overlooked by a maintenance free deck and balcony completed with a vaulted ceiling wood covered ceiling.
Location
State PA
County Lancaster
Area Manheim Twp (10539)
Zoning RESIDENTIAL
Rooms
Other Rooms Living Room, Dining Room, Primary Bedroom, Bedroom 2, Bedroom 3, Bedroom 4, Bedroom 5, Kitchen, Family Room, Laundry, Office, Storage Room, Primary Bathroom, Full Bath, Half Bath
Basement Full, Fully Finished
Main Level Bedrooms 1
Interior
Interior Features Built-Ins, Ceiling Fan(s), Dining Area, Floor Plan - Traditional, Formal/Separate Dining Room, Kitchen - Eat-In, Kitchen - Island, Primary Bath(s), Recessed Lighting, Wainscotting, Walk-in Closet(s), Wood Floors
Hot Water Natural Gas
Heating Forced Air
Cooling Central A/C, Ceiling Fan(s)
Flooring Carpet, Hardwood
Fireplaces Type Gas/Propane
Fireplace Y
Heat Source Natural Gas
Laundry Main Floor
Exterior
Exterior Feature Balcony, Deck(s)
Parking Features Additional Storage Area, Garage - Side Entry
Garage Spaces 3.0
Pool Heated, In Ground, Saltwater
Water Access N
Roof Type Composite,Shingle
Accessibility None
Porch Balcony, Deck(s)
Attached Garage 3
Total Parking Spaces 3
Garage Y
Building
Lot Description Cul-de-sac
Story 2
Sewer Public Sewer
Water Public
Architectural Style Colonial
Level or Stories 2
Additional Building Above Grade, Below Grade
Structure Type 9'+ Ceilings,Brick,Cathedral Ceilings,Dry Wall,Vaulted Ceilings
New Construction N
Schools
Middle Schools Manheim Township
High Schools Manheim Township
School District Manheim Township
Others
Senior Community No
Tax ID 390-43937-0-0000
Ownership Fee Simple
SqFt Source Estimated
Security Features 24 hour security,Main Entrance Lock,Monitored,Security System
Acceptable Financing Cash, Conventional, FHA, VA
Listing Terms Cash, Conventional, FHA, VA
Financing Cash,Conventional,FHA,VA
Special Listing Condition Standard
Read Less Info
Want to know what your home might be worth? Contact us for a FREE valuation!

Our team is ready to help you sell your home for the highest possible price ASAP

Bought with Paul Mazzagatti • RE/MAX Of Reading

"My job is to find and attract mastery-based agents to the office, protect the culture, and make sure everyone is happy! "






