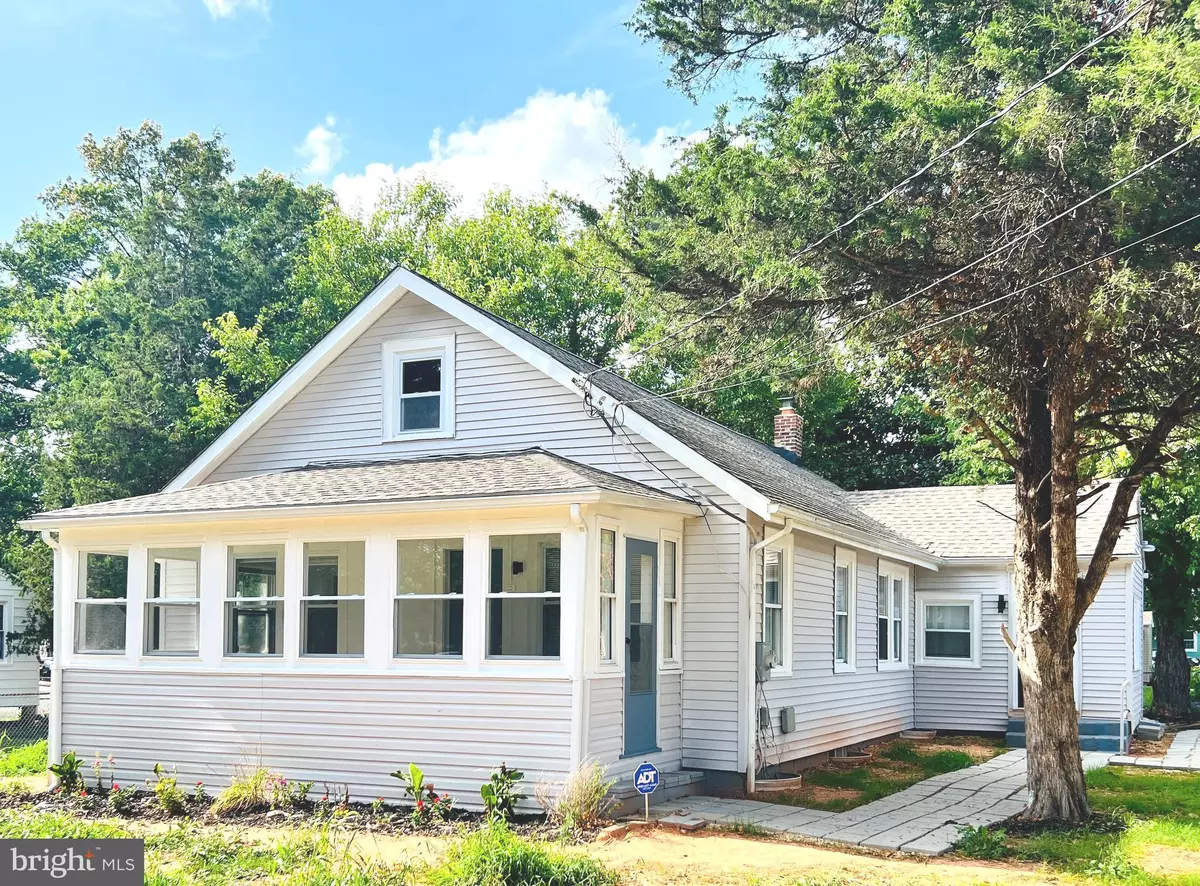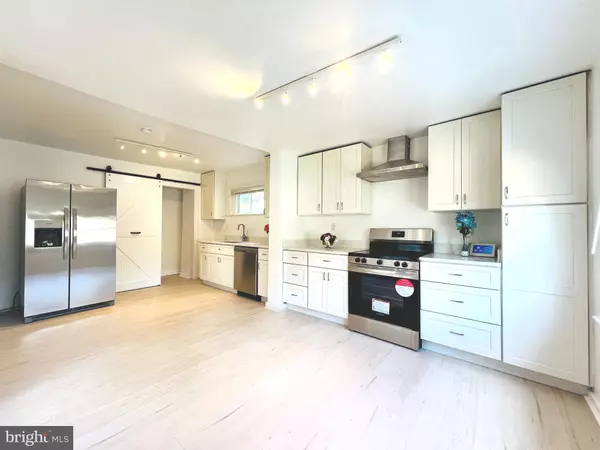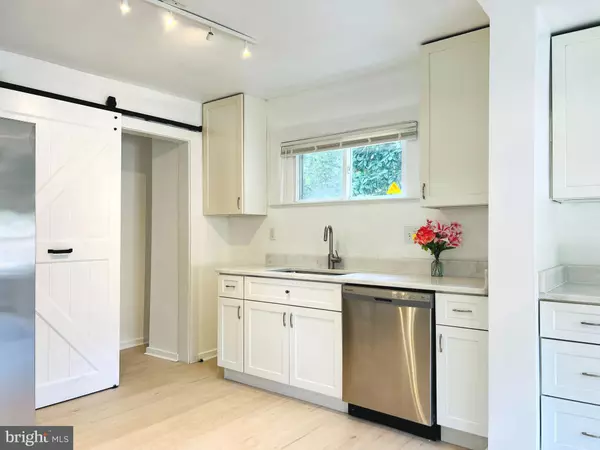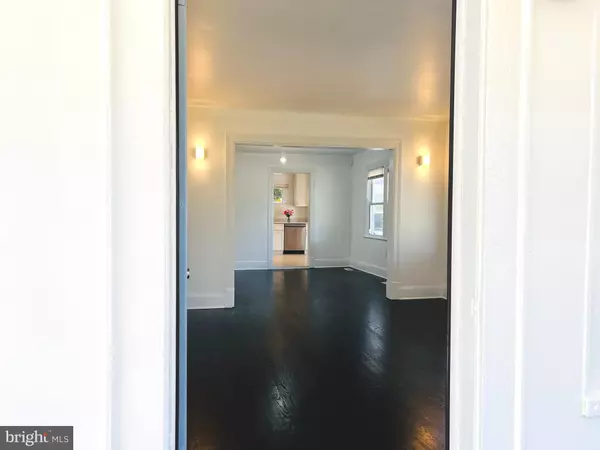$435,000
$465,000
6.5%For more information regarding the value of a property, please contact us for a free consultation.
5 Beds
3 Baths
2,930 SqFt
SOLD DATE : 12/23/2024
Key Details
Sold Price $435,000
Property Type Single Family Home
Sub Type Detached
Listing Status Sold
Purchase Type For Sale
Square Footage 2,930 sqft
Price per Sqft $148
Subdivision Capitol Heights
MLS Listing ID MDPG2115326
Sold Date 12/23/24
Style Cape Cod
Bedrooms 5
Full Baths 2
Half Baths 1
HOA Y/N N
Abv Grd Liv Area 1,810
Originating Board BRIGHT
Year Built 1937
Annual Tax Amount $3,813
Tax Year 2024
Lot Size 0.295 Acres
Acres 0.29
Property Description
**PRICE IMPROVEMENT** Welcome Home to 5520 Walker Mill Rd! This beautiful, fully renovated property is what you've been waiting for! This gorgeous home sits on a large partially fenced lot with ample space both in the front and backyard, perfect for entertaining or enjoying your coffee under a cool shade—private parking with spaces for up to 5 vehicles. The main level offers an enclosed sunroom to enjoy year-round, a living room with beautiful original hardwood floors, a separate dining room, and a gorgeous renovated kitchen with modern appliances, ample cabinet space, and plenty of natural sunlight. Take the stairs up to a big room with a half bath; this lovely space has endless possibilities! The basement has connecting stairs inside but can also be entered through a private door outside. The lower level offers a bedroom, a full bathroom, a living space, and a brand-new washer and dryer! All this and much more! Location!! This property has a fantastic location within minutes of all major highways, such as I95, I 495, and I 295, three miles to Andrews Air Force Base, 7 miles to National Harbor, 2.5 miles to DC, and 8.5 miles to NoVa. This home offers both tranquility and easy access to everyday amenities. With its charm, functionality, and natural beauty, 5520 Walker Mill Rd presents a rare opportunity for the next owner! Don't miss the chance to make this your new home! Property is secured by ADT! Schedule a showing today
Location
State MD
County Prince Georges
Zoning RSF65
Rooms
Basement Connecting Stairway, Fully Finished, Interior Access, Outside Entrance, Sump Pump, Drainage System, Rear Entrance, Windows
Main Level Bedrooms 3
Interior
Interior Features Recessed Lighting, Upgraded Countertops, Wood Floors, Dining Area, Entry Level Bedroom
Hot Water Electric
Heating Central
Cooling Central A/C
Flooring Hardwood
Equipment Dishwasher, Disposal, Dryer, Oven/Range - Electric, Range Hood, Stainless Steel Appliances, Washer
Furnishings No
Fireplace N
Appliance Dishwasher, Disposal, Dryer, Oven/Range - Electric, Range Hood, Stainless Steel Appliances, Washer
Heat Source Electric
Laundry Basement, Has Laundry, Lower Floor
Exterior
Garage Spaces 5.0
Water Access N
Roof Type Shingle
Accessibility None
Total Parking Spaces 5
Garage N
Building
Story 3
Foundation Block
Sewer Public Sewer
Water Public
Architectural Style Cape Cod
Level or Stories 3
Additional Building Above Grade, Below Grade
Structure Type Dry Wall
New Construction N
Schools
School District Prince George'S County Public Schools
Others
Senior Community No
Tax ID 17182108546
Ownership Fee Simple
SqFt Source Assessor
Security Features Electric Alarm,Motion Detectors,Security System
Acceptable Financing Cash, Conventional, FHA, Other
Listing Terms Cash, Conventional, FHA, Other
Financing Cash,Conventional,FHA,Other
Special Listing Condition Standard
Read Less Info
Want to know what your home might be worth? Contact us for a FREE valuation!

Our team is ready to help you sell your home for the highest possible price ASAP

Bought with Deborra Richardson • EXP Realty, LLC
"My job is to find and attract mastery-based agents to the office, protect the culture, and make sure everyone is happy! "






