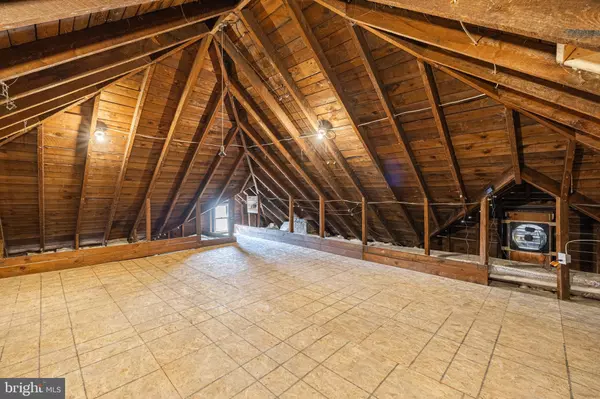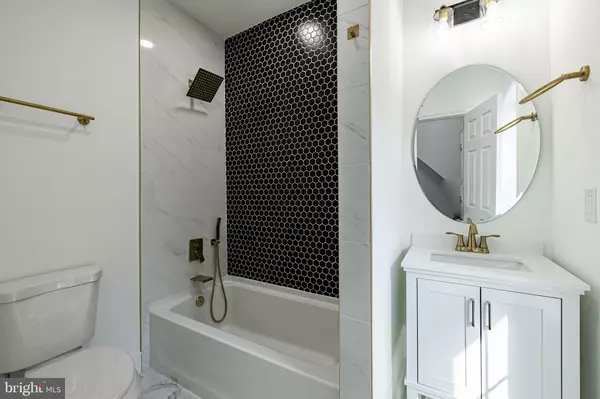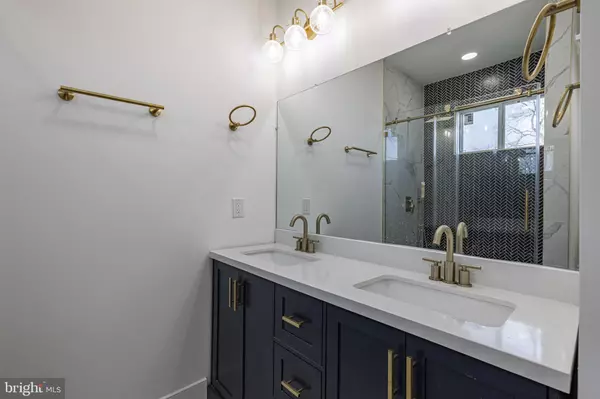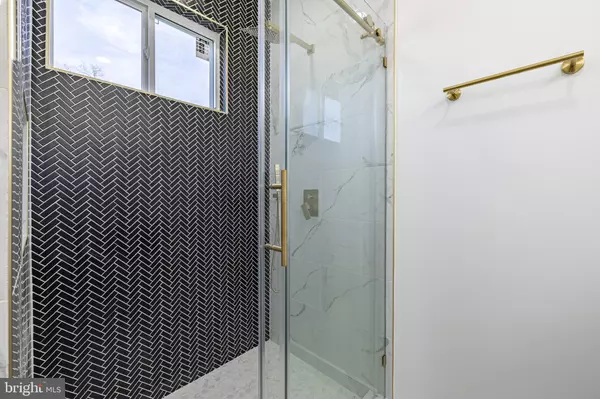$449,950
$459,950
2.2%For more information regarding the value of a property, please contact us for a free consultation.
3 Beds
3 Baths
1,840 SqFt
SOLD DATE : 12/23/2024
Key Details
Sold Price $449,950
Property Type Single Family Home
Sub Type Detached
Listing Status Sold
Purchase Type For Sale
Square Footage 1,840 sqft
Price per Sqft $244
Subdivision None Available
MLS Listing ID VARC2000490
Sold Date 12/23/24
Style Colonial,Craftsman
Bedrooms 3
Full Baths 2
Half Baths 1
HOA Y/N N
Abv Grd Liv Area 1,840
Originating Board BRIGHT
Year Built 1910
Annual Tax Amount $2,268
Tax Year 2023
Lot Size 6,750 Sqft
Acres 0.15
Lot Dimensions 50.00 x 135.00
Property Description
This Historic Home Has Been Taken Down to the Studs! Everything is New While Keeping the Historic Charm! New Siding, Windows and Roof! New Electrical, Plumbing and New Two Zone Cooling and Gas Heat! New Doors, Dry Wall! and Lighting! New Hot Water Heater! No Expense was Spared in the Complete Remodel of this Home! When You Enter the Home You are Greeted in the Foyer with a Fireplace and Original Corinthian Columns, Flanking the Living Room! The Foyer Staircase has Beautiful Original Moldings! The Kitchen has Refinished Original Hardwood Floors, Quartz Countertops, Custom Soft Close Cabinets, White Uppers and Gray Down! Center Island, New Lighting! Window Seat! Ceramic Tile Back Splash! Pantry! Pocket Doors at the Kitchen and Living Room! This Bright and Light Home has Three Fireplaces and the Attic can be finished with 920 Square Feet! The Remodeled Baths Have Ceramic Tile and Double Vanities! New Back Deck and Parking in the Rear!
Location
State VA
County Richmond City
Zoning 6
Rooms
Basement Dirt Floor, Interior Access, Poured Concrete
Interior
Interior Features Additional Stairway, Attic, Combination Kitchen/Dining, Crown Moldings, Dining Area, Double/Dual Staircase, Kitchen - Eat-In, Kitchen - Gourmet, Kitchen - Island
Hot Water Natural Gas
Heating Forced Air
Cooling Central A/C
Flooring Ceramic Tile, Hardwood
Equipment Built-In Microwave, Built-In Range, Dishwasher, Oven/Range - Gas, Refrigerator, Stainless Steel Appliances, Water Heater
Fireplace N
Window Features Double Hung,Energy Efficient
Appliance Built-In Microwave, Built-In Range, Dishwasher, Oven/Range - Gas, Refrigerator, Stainless Steel Appliances, Water Heater
Heat Source Natural Gas
Exterior
Water Access N
Roof Type Architectural Shingle,Asphalt
Accessibility 2+ Access Exits
Garage N
Building
Story 3
Foundation Block
Sewer Public Sewer
Water Public
Architectural Style Colonial, Craftsman
Level or Stories 3
Additional Building Above Grade, Below Grade
Structure Type Dry Wall,High
New Construction N
Schools
High Schools John Marshall
School District Richmond City Public Schools
Others
Pets Allowed Y
Senior Community No
Tax ID N0000642013
Ownership Fee Simple
SqFt Source Estimated
Acceptable Financing Negotiable
Listing Terms Negotiable
Financing Negotiable
Special Listing Condition Standard
Pets Allowed No Pet Restrictions
Read Less Info
Want to know what your home might be worth? Contact us for a FREE valuation!

Our team is ready to help you sell your home for the highest possible price ASAP

Bought with NON MEMBER • Non Subscribing Office
"My job is to find and attract mastery-based agents to the office, protect the culture, and make sure everyone is happy! "






