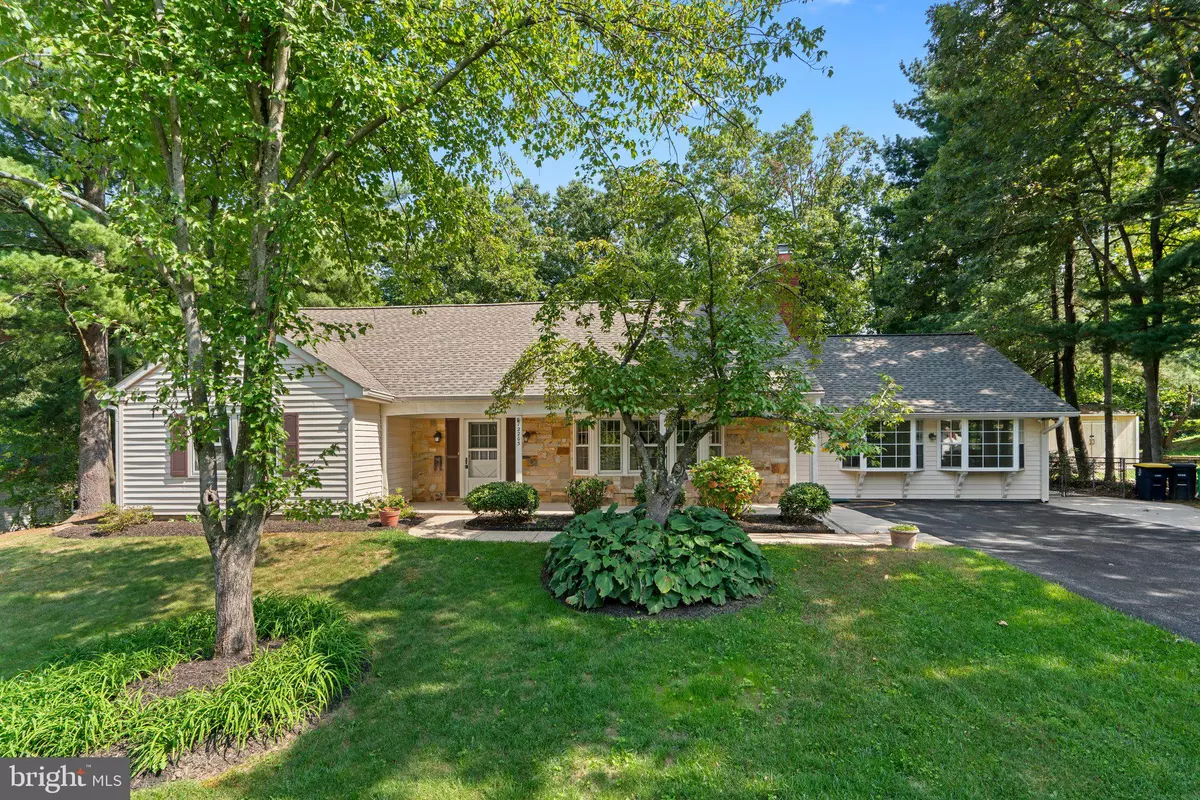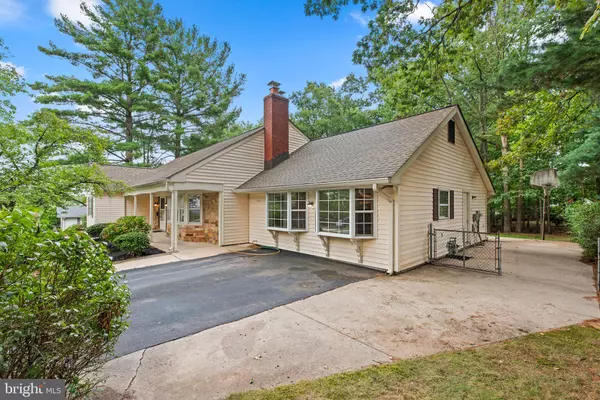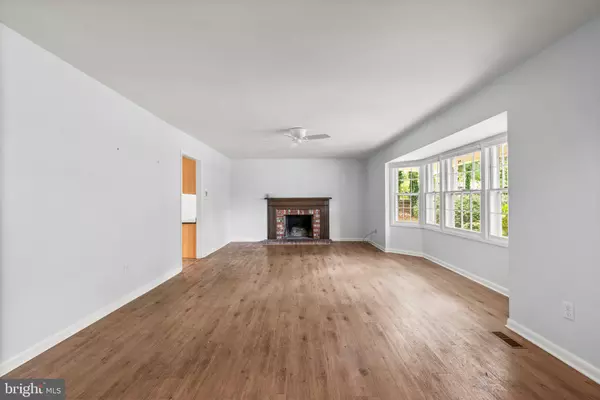$600,000
$599,900
For more information regarding the value of a property, please contact us for a free consultation.
5 Beds
3 Baths
2,948 SqFt
SOLD DATE : 12/20/2024
Key Details
Sold Price $600,000
Property Type Single Family Home
Sub Type Detached
Listing Status Sold
Purchase Type For Sale
Square Footage 2,948 sqft
Price per Sqft $203
Subdivision None Available
MLS Listing ID MDPG2121548
Sold Date 12/20/24
Style Cape Cod
Bedrooms 5
Full Baths 3
HOA Fees $27/mo
HOA Y/N Y
Abv Grd Liv Area 2,948
Originating Board BRIGHT
Year Built 1969
Annual Tax Amount $7,343
Tax Year 2024
Lot Size 0.435 Acres
Acres 0.43
Property Description
Step into this coveted Framingham Model home, a wonderful 5-bedroom, 3-bathroom gem, where comfort meets elegance. The heart of this home is the spacious eat-in kitchen, featuring warm 42-inch wood cabinetry with glass fronts, a French door refrigerator, double wall oven, microwave range hood, and gorgeous granite countertops. With an abundance of storage and sliding doors leading to the patio and fenced backyard, this kitchen is perfect for both everyday living and entertaining.
Adjacent to the kitchen, you'll find a large laundry room and a convenient mud area as you enter from the garage, complete with shelving and access to a versatile room with an exposed brick wall—ideal for a second home office or an additional main-level bedroom. The expansive family room, boasting a cozy fireplace and oversized bay window, invites you to relax and unwind. Enjoy meals in the formal dining room, highlighted by elegant crown molding and chair rail.
The main level also features a luxurious owner's suite with an ensuite bathroom, an additional full bathroom, and a dedicated home office space. Upstairs, three generously sized bedrooms and another full bathroom provide ample space for family or guests. As an added bonus, there is a large unfinished area on the upper level that offers excellent storage options or the potential for future expansion. With brand new carpet throughout, plenty of closet space, and mature landscaping, this home is move-in ready.
Enjoy the peace and privacy of a wooded backyard, a covered front porch perfect for morning coffee, and a yard that offers the perfect backdrop for outdoor living. Don't miss the beautiful home yours!
Location
State MD
County Prince Georges
Zoning RR
Rooms
Main Level Bedrooms 2
Interior
Hot Water Natural Gas
Heating Forced Air
Cooling Central A/C
Fireplaces Number 1
Equipment Dryer, Microwave, Refrigerator, Washer, Oven - Wall, Freezer, Cooktop
Fireplace Y
Appliance Dryer, Microwave, Refrigerator, Washer, Oven - Wall, Freezer, Cooktop
Heat Source Natural Gas
Exterior
Garage Spaces 2.0
Water Access N
Accessibility None
Total Parking Spaces 2
Garage N
Building
Story 2
Foundation Other
Sewer Public Sewer
Water Public
Architectural Style Cape Cod
Level or Stories 2
Additional Building Above Grade, Below Grade
New Construction N
Schools
Elementary Schools Montpelier
Middle Schools D D Eisenhower
High Schools Laurel
School District Prince George'S County Public Schools
Others
Senior Community No
Tax ID 17101083369
Ownership Fee Simple
SqFt Source Assessor
Special Listing Condition Standard
Read Less Info
Want to know what your home might be worth? Contact us for a FREE valuation!

Our team is ready to help you sell your home for the highest possible price ASAP

Bought with Anavictoria Torres Perez • Pearson Smith Realty, LLC
"My job is to find and attract mastery-based agents to the office, protect the culture, and make sure everyone is happy! "






