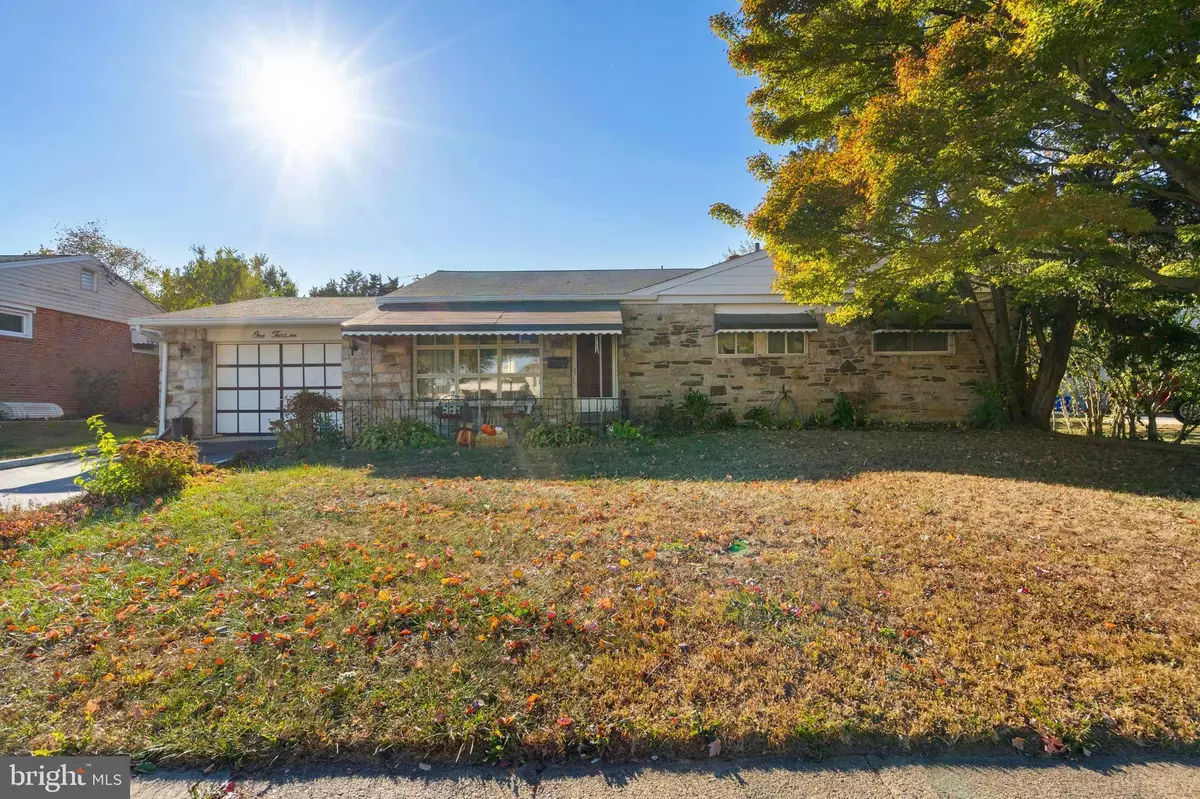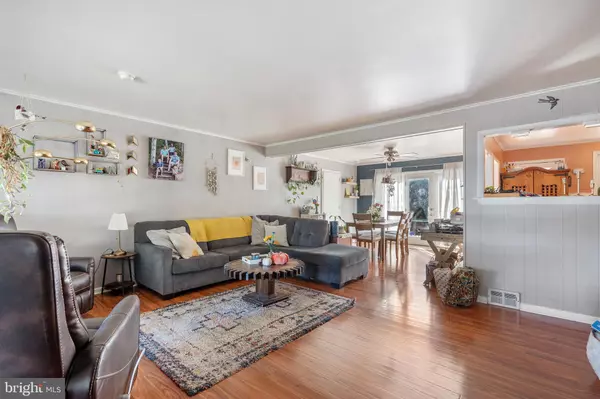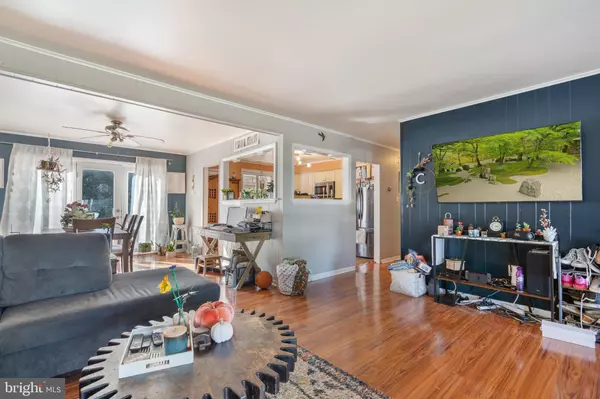$370,000
$360,449
2.6%For more information regarding the value of a property, please contact us for a free consultation.
3 Beds
3 Baths
1,260 SqFt
SOLD DATE : 12/20/2024
Key Details
Sold Price $370,000
Property Type Single Family Home
Sub Type Detached
Listing Status Sold
Purchase Type For Sale
Square Footage 1,260 sqft
Price per Sqft $293
Subdivision None Available
MLS Listing ID PADE2077996
Sold Date 12/20/24
Style Ranch/Rambler
Bedrooms 3
Full Baths 2
Half Baths 1
HOA Y/N N
Abv Grd Liv Area 1,260
Originating Board BRIGHT
Year Built 1960
Annual Tax Amount $6,111
Tax Year 2023
Lot Size 0.280 Acres
Acres 0.28
Lot Dimensions 74.00 x 146.00
Property Description
Welcome to 113 Butt Lane, a delightful, "as-is", one-level ranch-style home featuring 3 bedrooms, 2.5 baths, and a beautifully updated kitchen with room for customization and improvement. New hardwood floors in the Living Room area, as well as in the Basement. The spacious layout includes a large pool for summer fun, a half-finished basement offering a ton of storage space, and a full bath in the master bedroom! This property is in a great location, situated near a variety of shops and restaurants and with easy access to major highways, this home offers both modern amenities and unbeatable convenience. Being as-is, this house is being offered in its current condition, and buyers should expect to put TLC into it. Schedule your showing today!
Location
State PA
County Delaware
Area Aston Twp (10402)
Zoning RESIDENTIAL
Rooms
Basement Full
Main Level Bedrooms 3
Interior
Hot Water Natural Gas
Heating Forced Air
Cooling Central A/C
Fireplace N
Heat Source Natural Gas
Exterior
Parking Features Garage - Front Entry
Garage Spaces 3.0
Water Access N
Accessibility Level Entry - Main
Attached Garage 1
Total Parking Spaces 3
Garage Y
Building
Story 1
Foundation Concrete Perimeter
Sewer Public Sewer
Water Public
Architectural Style Ranch/Rambler
Level or Stories 1
Additional Building Above Grade
New Construction N
Schools
School District Penn-Delco
Others
Pets Allowed Y
Senior Community No
Tax ID 02-00-00240-00
Ownership Fee Simple
SqFt Source Assessor
Acceptable Financing Cash, Conventional, FHA, VA
Listing Terms Cash, Conventional, FHA, VA
Financing Cash,Conventional,FHA,VA
Special Listing Condition Standard
Pets Allowed No Pet Restrictions
Read Less Info
Want to know what your home might be worth? Contact us for a FREE valuation!

Our team is ready to help you sell your home for the highest possible price ASAP

Bought with Jewel P Lerums • Keller Williams Real Estate - West Chester

"My job is to find and attract mastery-based agents to the office, protect the culture, and make sure everyone is happy! "






