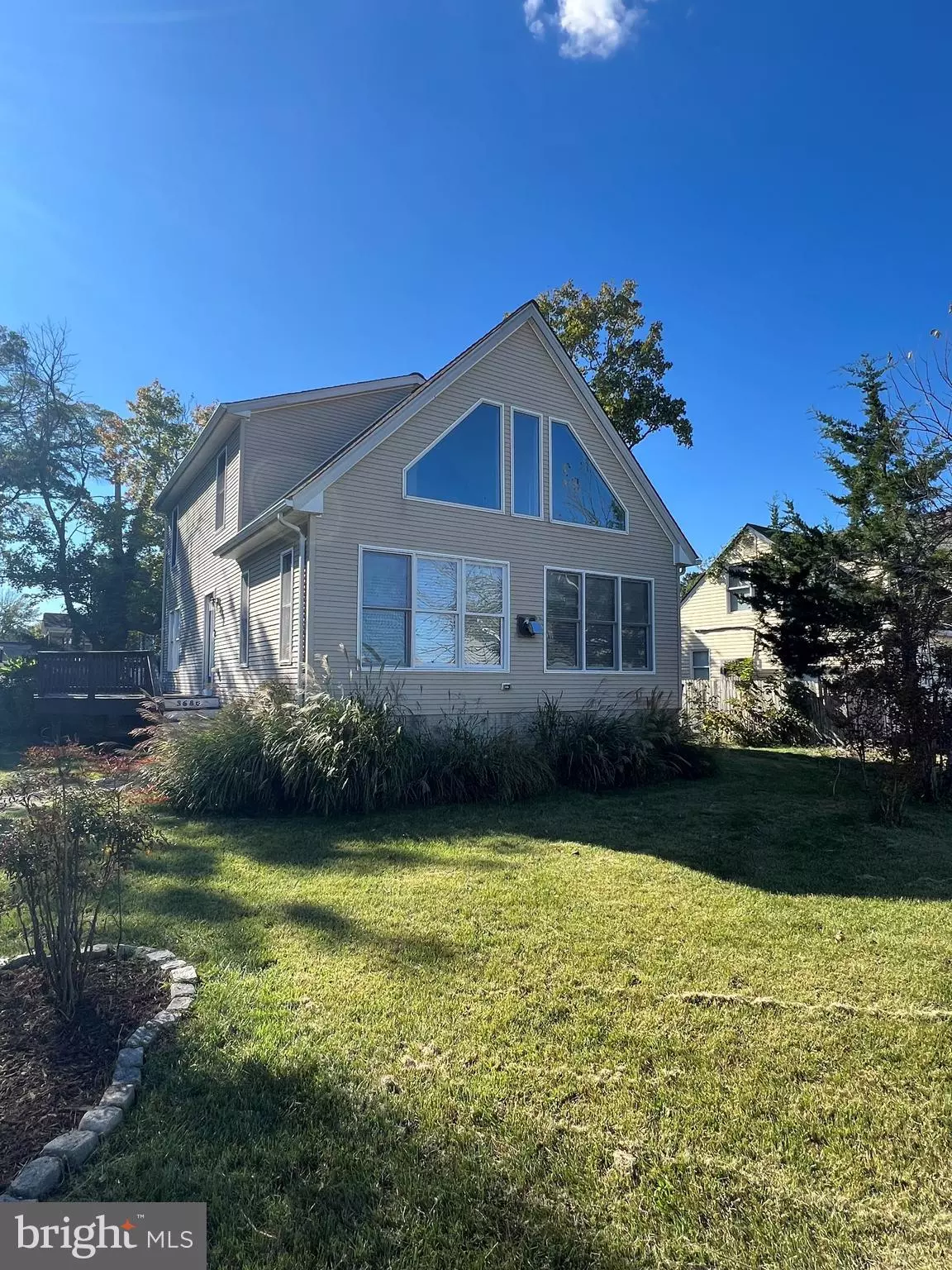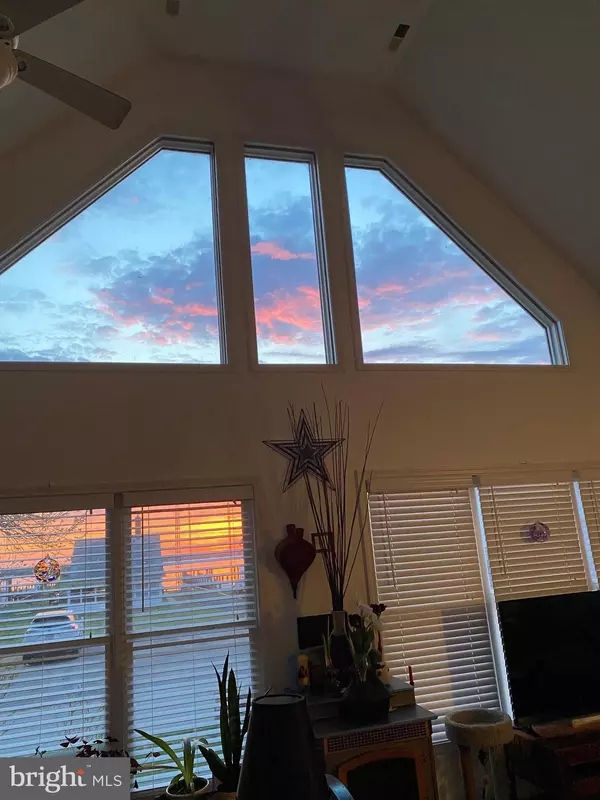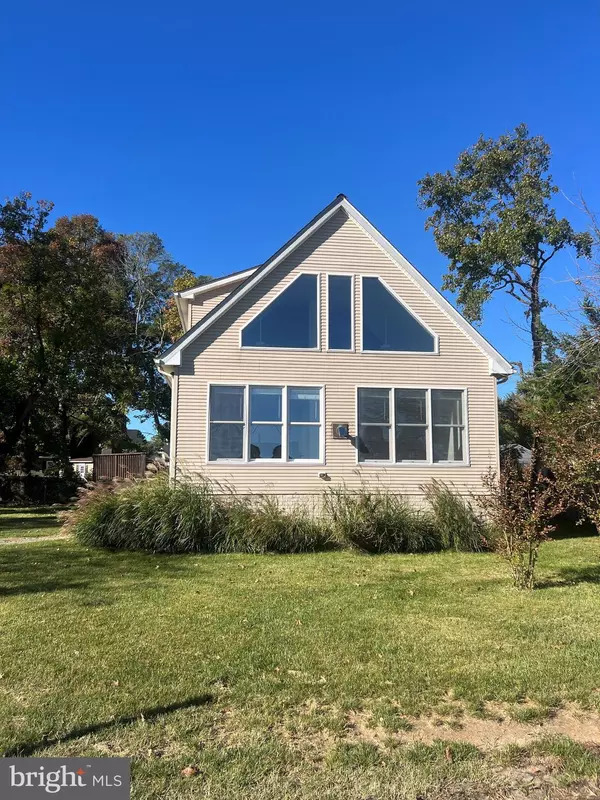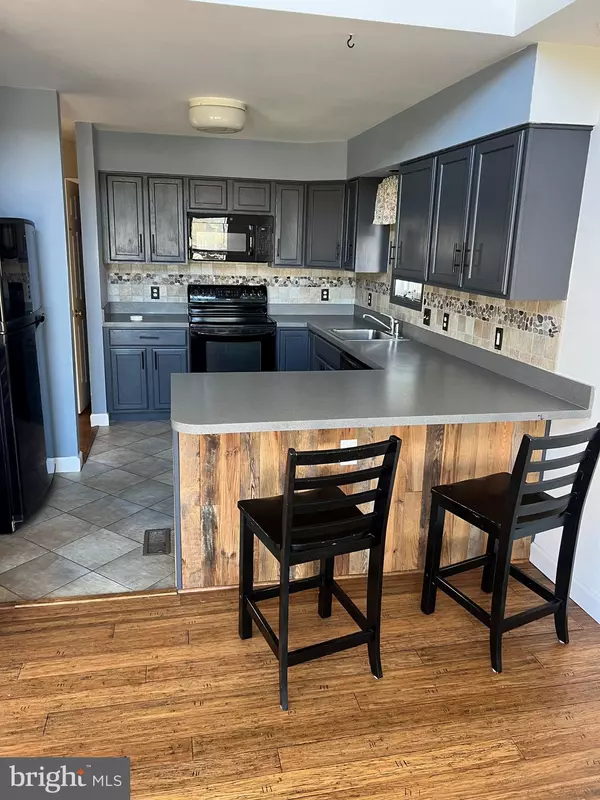$510,000
$499,900
2.0%For more information regarding the value of a property, please contact us for a free consultation.
3 Beds
2 Baths
1,680 SqFt
SOLD DATE : 12/18/2024
Key Details
Sold Price $510,000
Property Type Single Family Home
Sub Type Detached
Listing Status Sold
Purchase Type For Sale
Square Footage 1,680 sqft
Price per Sqft $303
Subdivision Selby On The Bay
MLS Listing ID MDAA2096548
Sold Date 12/18/24
Style Cape Cod
Bedrooms 3
Full Baths 2
HOA Y/N N
Abv Grd Liv Area 1,680
Originating Board BRIGHT
Year Built 2004
Annual Tax Amount $5,945
Tax Year 2024
Lot Size 9,000 Sqft
Acres 0.21
Property Description
Priced to Sell-This Waterview Cape Cod offers year-round views of Selby Bay and the South River. Selby Marina is just one block away. Situated on a double lot, there is space to park your boat, RV and space for multiple cars. This home features a 2-story living room/dining room with bamboo flooring on main level and also has a pellet stove for those cool fall evenings. One of the bedrooms has plumbing in the wall for a possible in-law/teenage apt/short term rental and a separate entrance. Upper-level offers Primary Suite w/large walk-in closet and full bath plus an office/open area perfect for an in-home office area-overlooking the Living/Dining room. Kitchen offers a breakfast nook, wood cabinets and black appliances. Heat Pump/CAC is 5 years old. Water privileged community offers a beautiful clubhouse overlooking sandy beach and Selby Bay. It also offers playground and picnic areas. Boat ramp launch and dock available
Location
State MD
County Anne Arundel
Zoning R5
Rooms
Main Level Bedrooms 2
Interior
Hot Water Electric
Heating Heat Pump(s)
Cooling Central A/C, Ceiling Fan(s)
Equipment Built-In Microwave, Dishwasher, Dryer - Electric, Oven/Range - Electric, Refrigerator, Washer
Fireplace N
Appliance Built-In Microwave, Dishwasher, Dryer - Electric, Oven/Range - Electric, Refrigerator, Washer
Heat Source Electric, Other
Exterior
Garage Spaces 5.0
Water Access N
View Bay, River
Roof Type Architectural Shingle
Accessibility None
Total Parking Spaces 5
Garage N
Building
Story 2
Foundation Crawl Space
Sewer Public Sewer
Water Well
Architectural Style Cape Cod
Level or Stories 2
Additional Building Above Grade, Below Grade
New Construction N
Schools
Elementary Schools Central
Middle Schools Central
High Schools South River
School District Anne Arundel County Public Schools
Others
Senior Community No
Tax ID 020174706691600
Ownership Fee Simple
SqFt Source Assessor
Special Listing Condition Standard
Read Less Info
Want to know what your home might be worth? Contact us for a FREE valuation!

Our team is ready to help you sell your home for the highest possible price ASAP

Bought with Phyllis Elsner • Redfin Corp
"My job is to find and attract mastery-based agents to the office, protect the culture, and make sure everyone is happy! "






