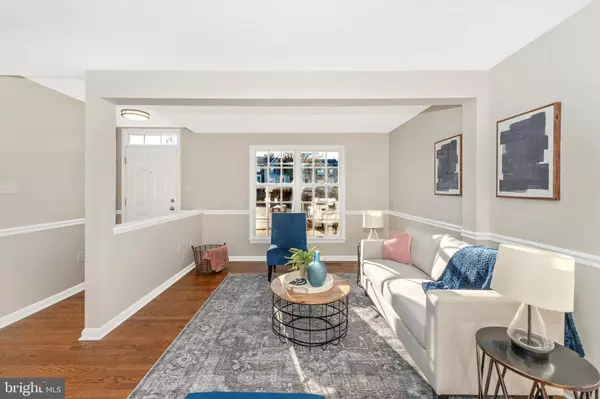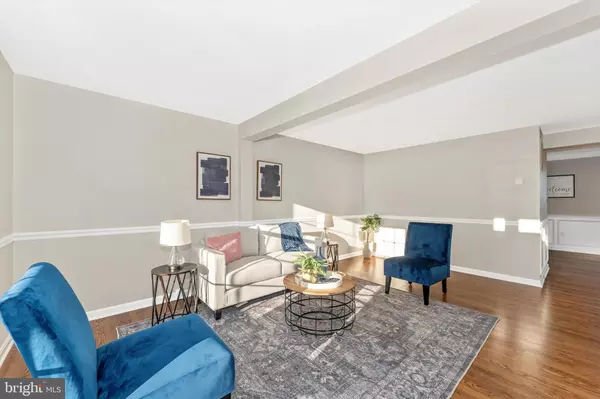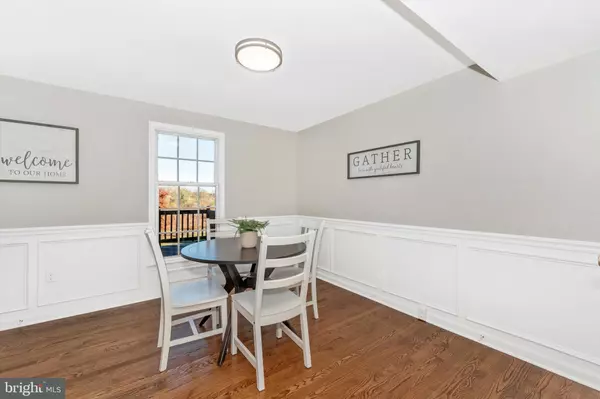$400,000
$387,500
3.2%For more information regarding the value of a property, please contact us for a free consultation.
3 Beds
4 Baths
1,280 SqFt
SOLD DATE : 12/17/2024
Key Details
Sold Price $400,000
Property Type Townhouse
Sub Type Interior Row/Townhouse
Listing Status Sold
Purchase Type For Sale
Square Footage 1,280 sqft
Price per Sqft $312
Subdivision Waterside
MLS Listing ID MDFR2055928
Sold Date 12/17/24
Style Colonial
Bedrooms 3
Full Baths 3
Half Baths 1
HOA Fees $118/qua
HOA Y/N Y
Abv Grd Liv Area 1,280
Originating Board BRIGHT
Year Built 1988
Annual Tax Amount $3,038
Tax Year 2024
Lot Size 1,700 Sqft
Acres 0.04
Property Description
An offer deadline has been set for Monday, November 18th, at 4pm. Welcome home to this beautiful three bedroom, three and one half bathroom townhouse located in Waterside. This home boasts a series of impressive updates, to include fresh paint throughout, NEW hardwood flooring in the kitchen, quartz countertops, stainless steel appliances, LVP flooring, vanities and toilets in all bathrooms, carpet, hardware, and light fixtures. Enjoy additional living space in the fully finished walk out basement. This area features a large family room perfect for entertaining, a den/office, full bathroom and plenty of storage. Enjoy your morning coffee on the deck overlooking your fully fenced yard. This adorable home backs to nothing but common areas and scenic pathways. Enjoy the use of the community pool during those hot summer days! Take advantage of how close you are to shopping, restaurants, and Downtown Frederick. No city taxes! All you need to do is move right in!
Location
State MD
County Frederick
Zoning R8
Rooms
Other Rooms Dining Room, Primary Bedroom, Bedroom 2, Kitchen, Family Room, Foyer, Bedroom 1
Basement Connecting Stairway, Outside Entrance, Rear Entrance, Fully Finished, Walkout Level, Windows
Interior
Interior Features Dining Area, Primary Bath(s), Wood Floors
Hot Water Electric
Heating Forced Air, Heat Pump(s)
Cooling Central A/C, Heat Pump(s)
Equipment Dishwasher, Disposal, Dryer, Microwave, Refrigerator, Stove, Washer
Fireplace N
Appliance Dishwasher, Disposal, Dryer, Microwave, Refrigerator, Stove, Washer
Heat Source Electric
Exterior
Exterior Feature Deck(s)
Fence Rear, Privacy
Utilities Available Cable TV Available
Amenities Available Common Grounds, Pool - Outdoor, Tot Lots/Playground, Tennis Courts
Water Access N
Accessibility None
Porch Deck(s)
Garage N
Building
Lot Description Backs - Open Common Area, Cul-de-sac
Story 3
Foundation Other
Sewer Public Sewer
Water Public
Architectural Style Colonial
Level or Stories 3
Additional Building Above Grade, Below Grade
New Construction N
Schools
School District Frederick County Public Schools
Others
Senior Community No
Tax ID 1128558732
Ownership Fee Simple
SqFt Source Assessor
Special Listing Condition Standard
Read Less Info
Want to know what your home might be worth? Contact us for a FREE valuation!

Our team is ready to help you sell your home for the highest possible price ASAP

Bought with Kathryn S Tobery • Charis Realty Group
"My job is to find and attract mastery-based agents to the office, protect the culture, and make sure everyone is happy! "






