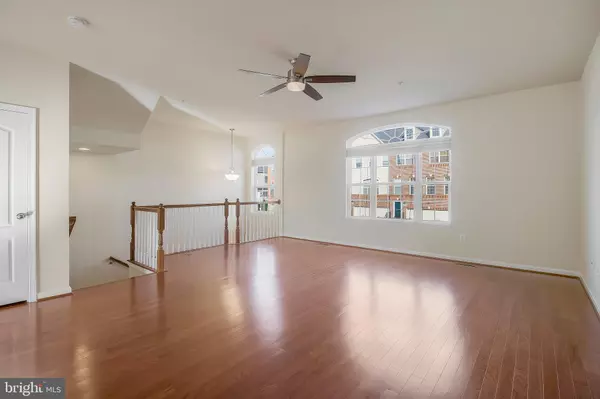$515,000
$489,999
5.1%For more information regarding the value of a property, please contact us for a free consultation.
3 Beds
4 Baths
2,400 SqFt
SOLD DATE : 12/17/2024
Key Details
Sold Price $515,000
Property Type Townhouse
Sub Type Interior Row/Townhouse
Listing Status Sold
Purchase Type For Sale
Square Footage 2,400 sqft
Price per Sqft $214
Subdivision Fieldstone Farm
MLS Listing ID MDAA2098576
Sold Date 12/17/24
Style Colonial
Bedrooms 3
Full Baths 3
Half Baths 1
HOA Fees $95/mo
HOA Y/N Y
Abv Grd Liv Area 1,920
Originating Board BRIGHT
Year Built 2014
Annual Tax Amount $5,128
Tax Year 2024
Lot Size 1,920 Sqft
Acres 0.04
Property Description
**Multiple offers received - OPEN HOUSE CANCELED for Sunday, Nov. 17th** Looking for YOUR new home or investment property? Welcome to 8626 Red Rock Lane in the Fieldstone Farm community of Laurel! This freshly painted and spacious townhome is turn-key and ready for you to move right in. Built in 2014 and featuring 3 bedrooms 3.5 baths, deck, attached 2-car garage, and so much more! On the main floor you'll find gleaming hardwood flooring throughout, granite countertops, tons of cabinet space, large island, and stainless appliances in the eat-in kitchen. Brand new carpet on all stairwells and on both the fully-finished lower level and upper level. Close to community amenities including the clubhouse and outdoor pool, and playground space. Great location with easy access to major commuting routes like 95, Route 1, BW Parkway, and MARC Train! Verizon Fios and Xfinity services available for your streaming and telecommuting needs. Don't miss out on this great property - schedule YOUR private showing today and be moved in before the holiday season!
Location
State MD
County Anne Arundel
Zoning R10
Rooms
Other Rooms Living Room, Primary Bedroom, Bedroom 2, Bedroom 3, Kitchen, Family Room, Primary Bathroom, Full Bath, Half Bath
Basement Fully Finished, Garage Access, Walkout Level
Interior
Interior Features Ceiling Fan(s), Combination Kitchen/Dining, Floor Plan - Traditional, Kitchen - Island, Primary Bath(s), Recessed Lighting, Sprinkler System, Wood Floors
Hot Water Electric
Heating Central, Forced Air
Cooling Central A/C
Equipment Built-In Microwave, Dishwasher, Disposal, Oven/Range - Gas, Refrigerator, Washer, Dryer, Stainless Steel Appliances
Furnishings No
Fireplace N
Appliance Built-In Microwave, Dishwasher, Disposal, Oven/Range - Gas, Refrigerator, Washer, Dryer, Stainless Steel Appliances
Heat Source Natural Gas
Laundry Washer In Unit, Dryer In Unit, Upper Floor
Exterior
Exterior Feature Deck(s)
Parking Features Garage - Front Entry, Garage Door Opener, Inside Access
Garage Spaces 2.0
Utilities Available Cable TV Available, Under Ground
Amenities Available Common Grounds, Community Center, Pool - Outdoor, Tot Lots/Playground
Water Access N
Street Surface Paved
Accessibility None
Porch Deck(s)
Road Frontage HOA
Attached Garage 2
Total Parking Spaces 2
Garage Y
Building
Lot Description Backs - Open Common Area
Story 2
Foundation Concrete Perimeter
Sewer Public Sewer
Water Public
Architectural Style Colonial
Level or Stories 2
Additional Building Above Grade, Below Grade
New Construction N
Schools
Elementary Schools Maryland City
Middle Schools Meade
High Schools Meade
School District Anne Arundel County Public Schools
Others
Senior Community No
Tax ID 020427090227570
Ownership Fee Simple
SqFt Source Assessor
Acceptable Financing Cash, Conventional, FHA, VA
Horse Property N
Listing Terms Cash, Conventional, FHA, VA
Financing Cash,Conventional,FHA,VA
Special Listing Condition Standard
Read Less Info
Want to know what your home might be worth? Contact us for a FREE valuation!

Our team is ready to help you sell your home for the highest possible price ASAP

Bought with KEDEISHA S MCKNIGHT • Keller Williams Realty Centre
"My job is to find and attract mastery-based agents to the office, protect the culture, and make sure everyone is happy! "






