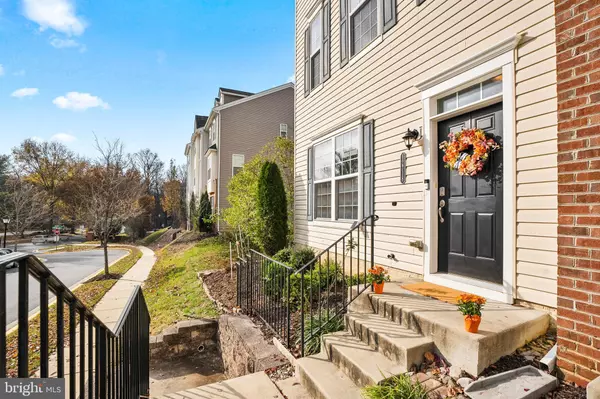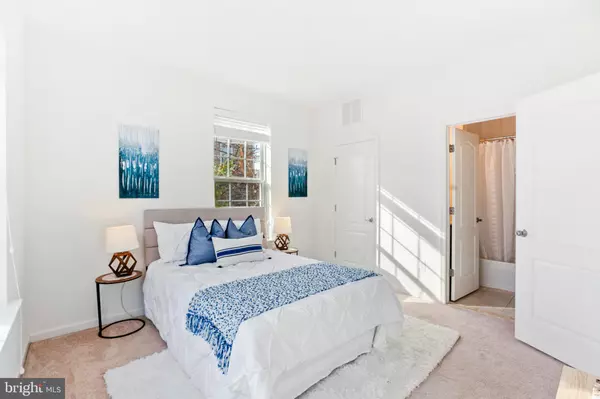$565,100
$540,000
4.6%For more information regarding the value of a property, please contact us for a free consultation.
4 Beds
4 Baths
1,900 SqFt
SOLD DATE : 12/16/2024
Key Details
Sold Price $565,100
Property Type Townhouse
Sub Type End of Row/Townhouse
Listing Status Sold
Purchase Type For Sale
Square Footage 1,900 sqft
Price per Sqft $297
Subdivision Seneca Hill
MLS Listing ID MDMC2156422
Sold Date 12/16/24
Style Colonial
Bedrooms 4
Full Baths 3
Half Baths 1
HOA Fees $105/mo
HOA Y/N Y
Abv Grd Liv Area 1,520
Originating Board BRIGHT
Year Built 2015
Annual Tax Amount $5,252
Tax Year 2024
Lot Size 1,738 Sqft
Acres 0.04
Property Description
Home for the holidays! Your search stops here at this gorgeous end-unit townhome that has been meticulously maintained by the original owners in the sought-after Seneca Hill community. As you enter the lower level, you'll find an official fourth bedroom off of the foyer equipped with its own full bathroom and closet. Absolutely perfect for guests or a home office. The main level has high 9-foot ceilings with recessed lighting, a powder room, wood flooring, and a beautiful open floor plan centered with a large 12-foot, granite countertop island that separates the living and dining areas. Quick access off of the living area to the Trex material deck for easy maintenance. The main level is a great space for entertaining and relaxing, and it has tons of natural light. The gorgeous kitchen has plenty of storage, large cabinets, stainless steel appliances, and a double-door pantry. The upper level includes upgraded ENERGY STAR-certified laundry, a full hall bath, and three bedrooms. The primary bedroom sits on the back of the home, equipped with a deep walk-in closet and a full bathroom with a double sink vanity. Parking is not an issue for the owners as there is an attached two-car garage on the rear and you can park two additional vehicles in the driveway. The Seneca Hill community is one mile away from grocery, three miles to Hwy 270 for the commuter, and one mile to Seneca Creek State Park for adventure. Only four miles to the Kentlands for shopping. Schedule a tour today. Don't miss out on this opportunity to call this your new home! All offers, if any, will be presented to the seller at 12:00pm, MONDAY, NOVEMBER 25th.
Location
State MD
County Montgomery
Zoning RT12.
Interior
Interior Features Carpet, Dining Area, Entry Level Bedroom, Floor Plan - Open, Kitchen - Island, Pantry, Primary Bath(s), Recessed Lighting, Sprinkler System, Walk-in Closet(s), Upgraded Countertops, Window Treatments, Wood Floors
Hot Water Electric
Heating Heat Pump(s), Forced Air
Cooling Central A/C
Equipment Built-In Microwave, Dishwasher, Disposal, Dryer - Front Loading, Energy Efficient Appliances, ENERGY STAR Clothes Washer, ENERGY STAR Dishwasher, ENERGY STAR Refrigerator, Exhaust Fan, Oven/Range - Gas, Stainless Steel Appliances, Washer - Front Loading, Water Heater
Fireplace N
Window Features Double Hung,ENERGY STAR Qualified
Appliance Built-In Microwave, Dishwasher, Disposal, Dryer - Front Loading, Energy Efficient Appliances, ENERGY STAR Clothes Washer, ENERGY STAR Dishwasher, ENERGY STAR Refrigerator, Exhaust Fan, Oven/Range - Gas, Stainless Steel Appliances, Washer - Front Loading, Water Heater
Heat Source Natural Gas
Laundry Upper Floor
Exterior
Exterior Feature Deck(s)
Parking Features Garage - Rear Entry, Additional Storage Area, Garage Door Opener, Inside Access
Garage Spaces 2.0
Amenities Available Common Grounds
Water Access N
Roof Type Architectural Shingle
Accessibility None
Porch Deck(s)
Attached Garage 2
Total Parking Spaces 2
Garage Y
Building
Lot Description SideYard(s)
Story 2
Foundation Slab
Sewer Public Sewer
Water Public
Architectural Style Colonial
Level or Stories 2
Additional Building Above Grade, Below Grade
New Construction N
Schools
School District Montgomery County Public Schools
Others
HOA Fee Include Common Area Maintenance,Lawn Care Side,Management,Reserve Funds,Snow Removal,Trash
Senior Community No
Tax ID 160903730521
Ownership Fee Simple
SqFt Source Assessor
Special Listing Condition Standard
Read Less Info
Want to know what your home might be worth? Contact us for a FREE valuation!

Our team is ready to help you sell your home for the highest possible price ASAP

Bought with Kiran Morzaria • Redfin Corporation
"My job is to find and attract mastery-based agents to the office, protect the culture, and make sure everyone is happy! "






