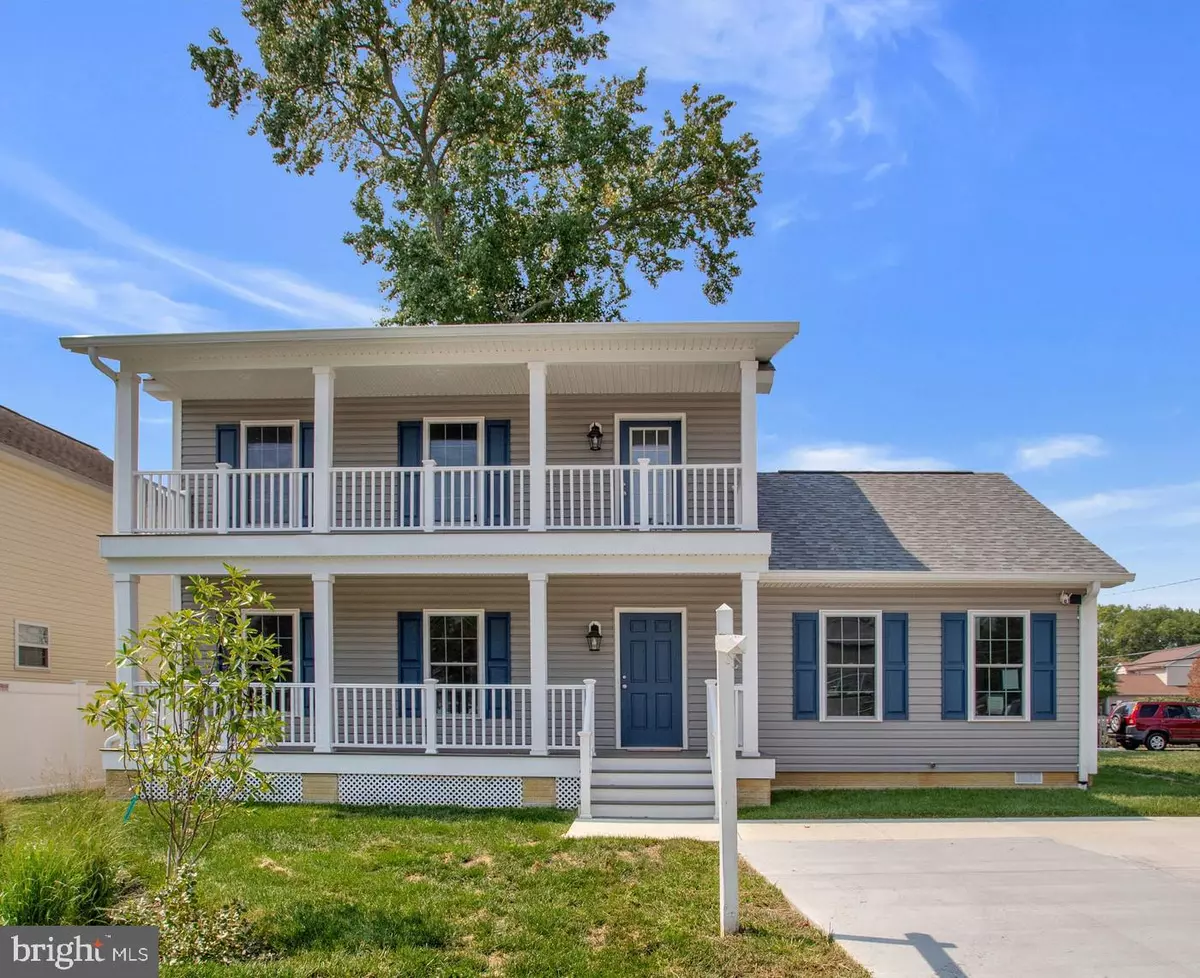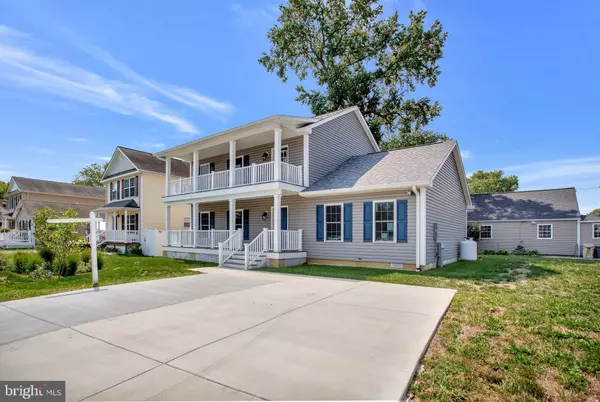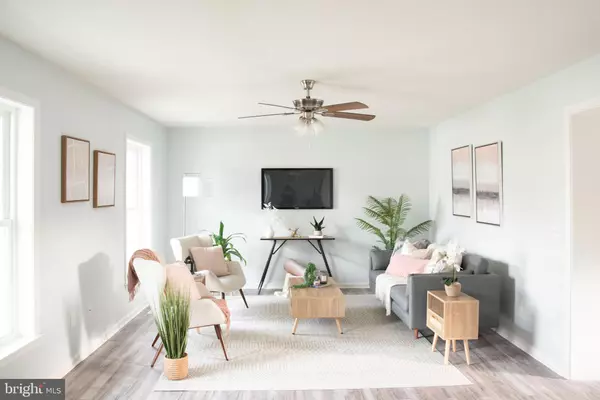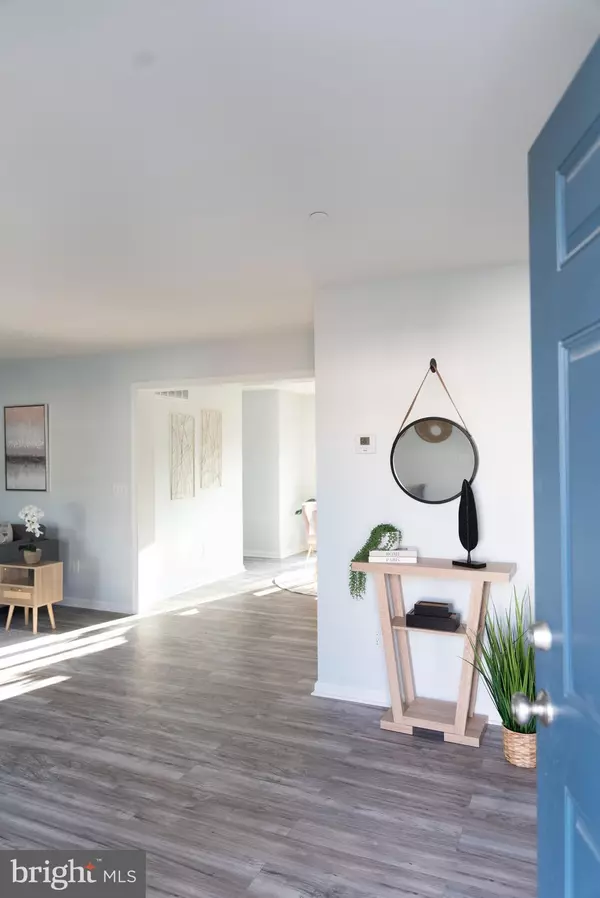$625,000
$640,000
2.3%For more information regarding the value of a property, please contact us for a free consultation.
4 Beds
3 Baths
2,100 SqFt
SOLD DATE : 12/16/2024
Key Details
Sold Price $625,000
Property Type Single Family Home
Sub Type Detached
Listing Status Sold
Purchase Type For Sale
Square Footage 2,100 sqft
Price per Sqft $297
Subdivision Selby On The Bay
MLS Listing ID MDAA2093214
Sold Date 12/16/24
Style Colonial
Bedrooms 4
Full Baths 2
Half Baths 1
HOA Y/N N
Abv Grd Liv Area 2,100
Originating Board BRIGHT
Year Built 2023
Annual Tax Amount $6,055
Tax Year 2024
Lot Size 4,000 Sqft
Acres 0.09
Property Description
Welcome to your dream home! This stunning 4-bedroom, 2.5-bath residence offers modern elegance and comfort, perfectly situated in a vibrant community by the water. Enjoy a thoughtfully designed main floor featuring a luxurious primary suite for ultimate convenience and privacy. Cook and entertain with ease on beautiful granite countertops, complemented by stylish cabinetry and modern appliances. Bright and airy, the open-concept living and dining areas are perfect for family gatherings and entertaining guests. Embrace the coastal lifestyle with exclusive access to a community beach, ideal for sunbathing, swimming, and sunset strolls. Gather with neighbors at the clubhouse or challenge friends to a game of pickleball. A fantastic playground awaits for the little ones to enjoy and make lasting memories. Conveniently located near shopping, dining, and entertainment options, you'll have everything you need just moments away. Experience easy access to the South River and the stunning Chesapeake Bay for endless boating and water activities.
Don't miss out on this opportunity to live in a beautiful new home within a lively waterside community! Schedule your private tour today and envision your life here.
Location
State MD
County Anne Arundel
Zoning R5
Rooms
Main Level Bedrooms 1
Interior
Interior Features Carpet, Ceiling Fan(s), Combination Kitchen/Dining, Entry Level Bedroom, Floor Plan - Traditional, Floor Plan - Open, Primary Bath(s), Upgraded Countertops, Walk-in Closet(s), Wood Floors, Water Treat System
Hot Water 60+ Gallon Tank
Heating Heat Pump(s), Central
Cooling Central A/C
Flooring Luxury Vinyl Plank, Carpet
Equipment Stainless Steel Appliances, Built-In Microwave, Dishwasher, Exhaust Fan, Washer/Dryer Hookups Only, Oven/Range - Gas, Refrigerator
Fireplace N
Appliance Stainless Steel Appliances, Built-In Microwave, Dishwasher, Exhaust Fan, Washer/Dryer Hookups Only, Oven/Range - Gas, Refrigerator
Heat Source Electric
Laundry Hookup
Exterior
Utilities Available Propane
Water Access N
Accessibility None
Garage N
Building
Story 2
Foundation Crawl Space, Concrete Perimeter
Sewer Public Septic, Public Sewer
Water Well
Architectural Style Colonial
Level or Stories 2
Additional Building Above Grade, Below Grade
New Construction Y
Schools
School District Anne Arundel County Public Schools
Others
Pets Allowed Y
Senior Community No
Tax ID 020174707293475
Ownership Fee Simple
SqFt Source Assessor
Acceptable Financing Cash, Conventional, FHA, VA, Negotiable
Listing Terms Cash, Conventional, FHA, VA, Negotiable
Financing Cash,Conventional,FHA,VA,Negotiable
Special Listing Condition Standard
Pets Allowed No Pet Restrictions
Read Less Info
Want to know what your home might be worth? Contact us for a FREE valuation!

Our team is ready to help you sell your home for the highest possible price ASAP

Bought with Doris Williams • Taylor Properties
"My job is to find and attract mastery-based agents to the office, protect the culture, and make sure everyone is happy! "






