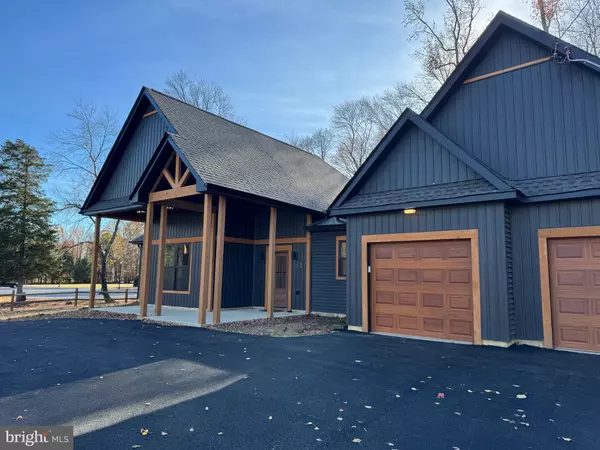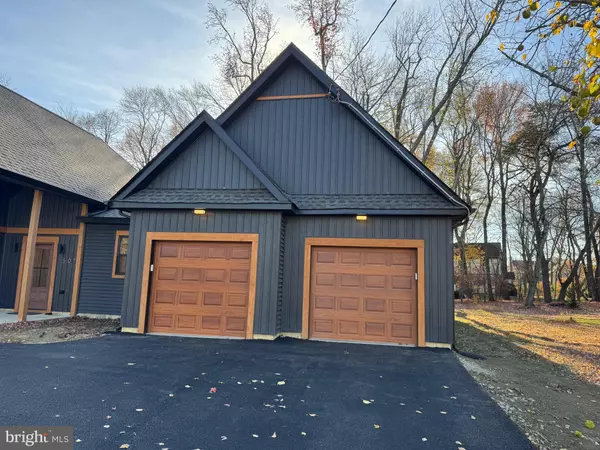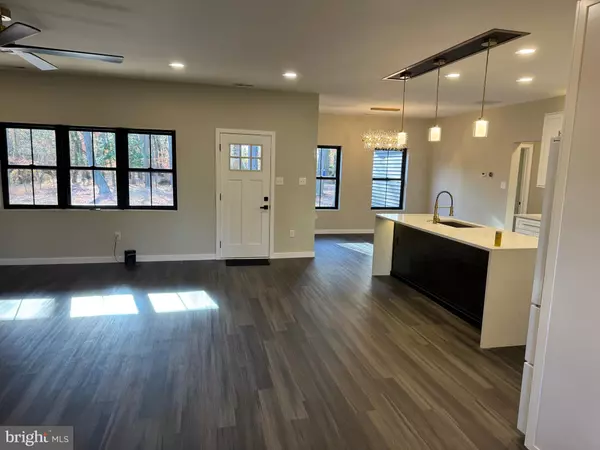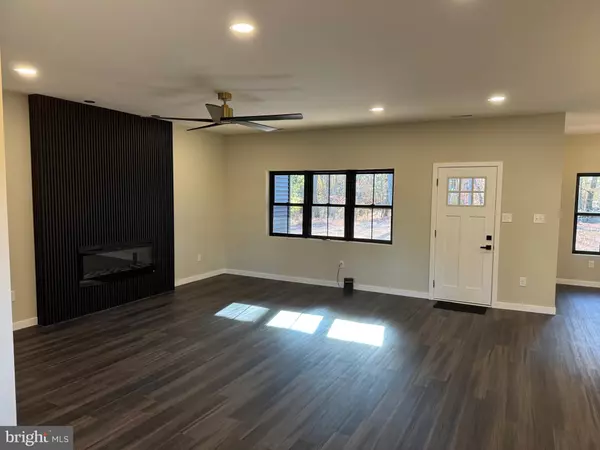$815,000
$749,000
8.8%For more information regarding the value of a property, please contact us for a free consultation.
3 Beds
3 Baths
2,500 SqFt
SOLD DATE : 12/13/2024
Key Details
Sold Price $815,000
Property Type Single Family Home
Sub Type Detached
Listing Status Sold
Purchase Type For Sale
Square Footage 2,500 sqft
Price per Sqft $326
Subdivision None Available
MLS Listing ID NJBL2075694
Sold Date 12/13/24
Style Ranch/Rambler,Craftsman
Bedrooms 3
Full Baths 2
Half Baths 1
HOA Y/N N
Abv Grd Liv Area 2,500
Originating Board BRIGHT
Year Built 2023
Annual Tax Amount $2,102
Tax Year 2024
Lot Size 0.459 Acres
Acres 0.46
Lot Dimensions 0.00 x 0.00
Property Description
Exquisite Custom-Built Home in Sought-After Mt. Laurel! This 3-bedroom, 2.5-bath home is a true masterpiece, designed with an eye for quality and luxury in every detail. Set on a spacious lot, this home boasts two master suites with lavish baths and oversized closets, providing unparalleled comfort and flexibility. This exceptional home boasts a range of notable features that set it apart. Built with meticulous craftsmanship, it showcases premium materials and a sophisticated design. Enjoy the comfort of radiant floor heating, which creates a cozy atmosphere throughout the year. The energy-efficient HVAC system and tankless water heater ensure optimal performance while promoting energy savings. Additionally, the generous oversized two-car garage provides ample storage or workshop space, while the extra kitchen pantry offers plenty of room for all your culinary essentials. Don’t miss your chance—schedule a tour today!
Location
State NJ
County Burlington
Area Mount Laurel Twp (20324)
Zoning RESIDENTIAL
Rooms
Main Level Bedrooms 3
Interior
Interior Features Bathroom - Soaking Tub, Bathroom - Walk-In Shower, Walk-in Closet(s), Built-Ins, Ceiling Fan(s), Floor Plan - Open, Kitchen - Gourmet, Kitchen - Island, Recessed Lighting, Butlers Pantry
Hot Water Tankless
Heating Radiant
Cooling Central A/C
Flooring Luxury Vinyl Plank
Fireplaces Number 1
Equipment Built-In Microwave, Built-In Range, Dishwasher, Range Hood, Refrigerator, Oven/Range - Gas, Water Heater - High-Efficiency, Water Heater - Tankless
Fireplace Y
Window Features Energy Efficient
Appliance Built-In Microwave, Built-In Range, Dishwasher, Range Hood, Refrigerator, Oven/Range - Gas, Water Heater - High-Efficiency, Water Heater - Tankless
Heat Source Natural Gas
Laundry Hookup
Exterior
Parking Features Oversized
Garage Spaces 12.0
Water Access N
Roof Type Architectural Shingle
Accessibility None
Attached Garage 2
Total Parking Spaces 12
Garage Y
Building
Story 1
Foundation Slab
Sewer Public Sewer
Water Well
Architectural Style Ranch/Rambler, Craftsman
Level or Stories 1
Additional Building Above Grade, Below Grade
Structure Type 9'+ Ceilings
New Construction Y
Schools
School District Mount Laurel Township Public Schools
Others
Senior Community No
Tax ID 24-00701-00003 13
Ownership Fee Simple
SqFt Source Assessor
Special Listing Condition Standard
Read Less Info
Want to know what your home might be worth? Contact us for a FREE valuation!

Our team is ready to help you sell your home for the highest possible price ASAP

Bought with Jeremiah F Kobelka • Real Broker, LLC

"My job is to find and attract mastery-based agents to the office, protect the culture, and make sure everyone is happy! "






