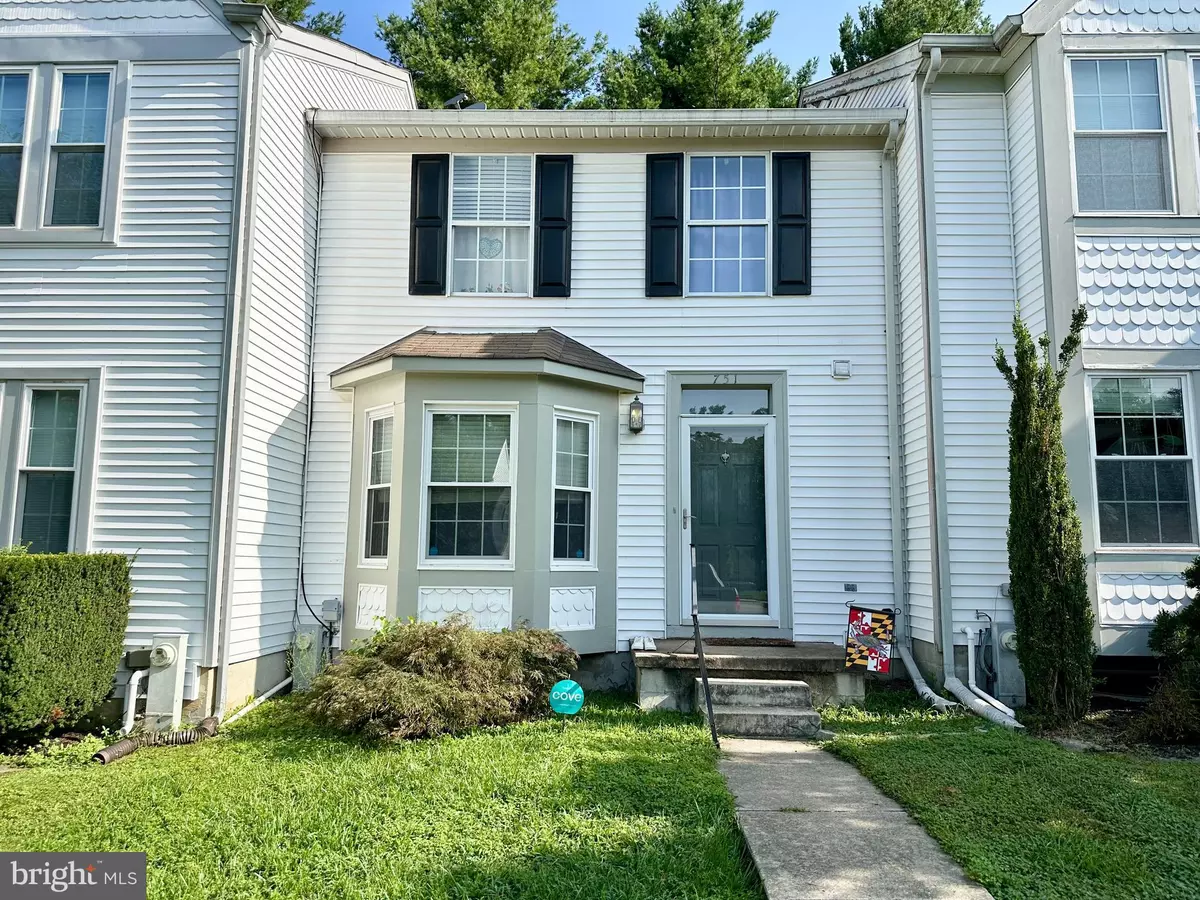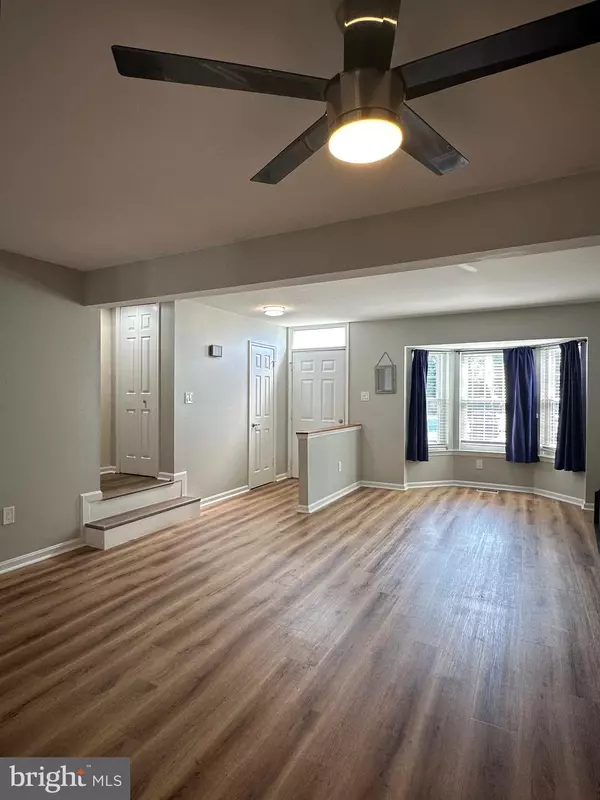$295,000
$310,000
4.8%For more information regarding the value of a property, please contact us for a free consultation.
3 Beds
2 Baths
1,492 SqFt
SOLD DATE : 12/09/2024
Key Details
Sold Price $295,000
Property Type Townhouse
Sub Type Interior Row/Townhouse
Listing Status Sold
Purchase Type For Sale
Square Footage 1,492 sqft
Price per Sqft $197
Subdivision Majors Choice
MLS Listing ID MDHR2034822
Sold Date 12/09/24
Style Colonial
Bedrooms 3
Full Baths 1
Half Baths 1
HOA Fees $10
HOA Y/N Y
Abv Grd Liv Area 1,492
Originating Board BRIGHT
Year Built 1988
Annual Tax Amount $3,280
Tax Year 2024
Lot Size 1,785 Sqft
Acres 0.04
Property Description
Welcome to this beautiful 3-bedroom, 1.5 bath townhome nestled in the highly sought-after Majors Choice community. This inviting home offers a spacious and flexible layout, including a cozy first-floor family room and an expansive living/dining area perfect for entertaining. The remodeled eat-in kitchen features modern stainless steel appliances, making meal preparation a breeze. The large open basement, with rough-in plumbing, presents endless possibilities for customization to fit your needs. Recent updates enhance the home’s appeal, including new flooring throughout, an upgraded HVAC system, a new hot water heater, and a new washer and dryer. Additionally, leaf filters have been installed to simplify maintenance and keep the home looking its best. Don’t miss the opportunity to make this well-maintained townhome your new home.
Location
State MD
County Harford
Zoning R2
Rooms
Other Rooms Living Room, Bedroom 2, Bedroom 3, Kitchen, Family Room, Basement, Bedroom 1, Bathroom 1
Basement Unfinished, Daylight, Partial, Rough Bath Plumb, Sump Pump
Interior
Interior Features Attic, Carpet, Ceiling Fan(s), Combination Dining/Living, Pantry, Kitchen - Eat-In, Kitchen - Table Space, Family Room Off Kitchen, Bathroom - Tub Shower
Hot Water Electric
Heating Heat Pump(s)
Cooling Central A/C
Flooring Carpet, Luxury Vinyl Plank
Equipment Built-In Microwave, Dishwasher, Disposal, Dryer - Electric, Dryer - Front Loading, Exhaust Fan, Icemaker, Oven/Range - Electric, Refrigerator, Stainless Steel Appliances, Washer, Water Heater - High-Efficiency
Furnishings No
Fireplace N
Window Features Double Pane,Bay/Bow
Appliance Built-In Microwave, Dishwasher, Disposal, Dryer - Electric, Dryer - Front Loading, Exhaust Fan, Icemaker, Oven/Range - Electric, Refrigerator, Stainless Steel Appliances, Washer, Water Heater - High-Efficiency
Heat Source Electric
Laundry Basement
Exterior
Exterior Feature Deck(s)
Utilities Available None
Amenities Available Tot Lots/Playground
Water Access N
Roof Type Shingle
Accessibility None
Porch Deck(s)
Garage N
Building
Story 3
Foundation Block
Sewer Public Sewer
Water Public
Architectural Style Colonial
Level or Stories 3
Additional Building Above Grade, Below Grade
Structure Type Vaulted Ceilings
New Construction N
Schools
School District Harford County Public Schools
Others
HOA Fee Include Common Area Maintenance
Senior Community No
Tax ID 1303214575
Ownership Fee Simple
SqFt Source Assessor
Security Features Smoke Detector,Carbon Monoxide Detector(s)
Acceptable Financing FHA, Conventional, VA, Cash
Horse Property N
Listing Terms FHA, Conventional, VA, Cash
Financing FHA,Conventional,VA,Cash
Special Listing Condition Standard
Read Less Info
Want to know what your home might be worth? Contact us for a FREE valuation!

Our team is ready to help you sell your home for the highest possible price ASAP

Bought with Dena Awad • American Premier Realty, LLC

"My job is to find and attract mastery-based agents to the office, protect the culture, and make sure everyone is happy! "






