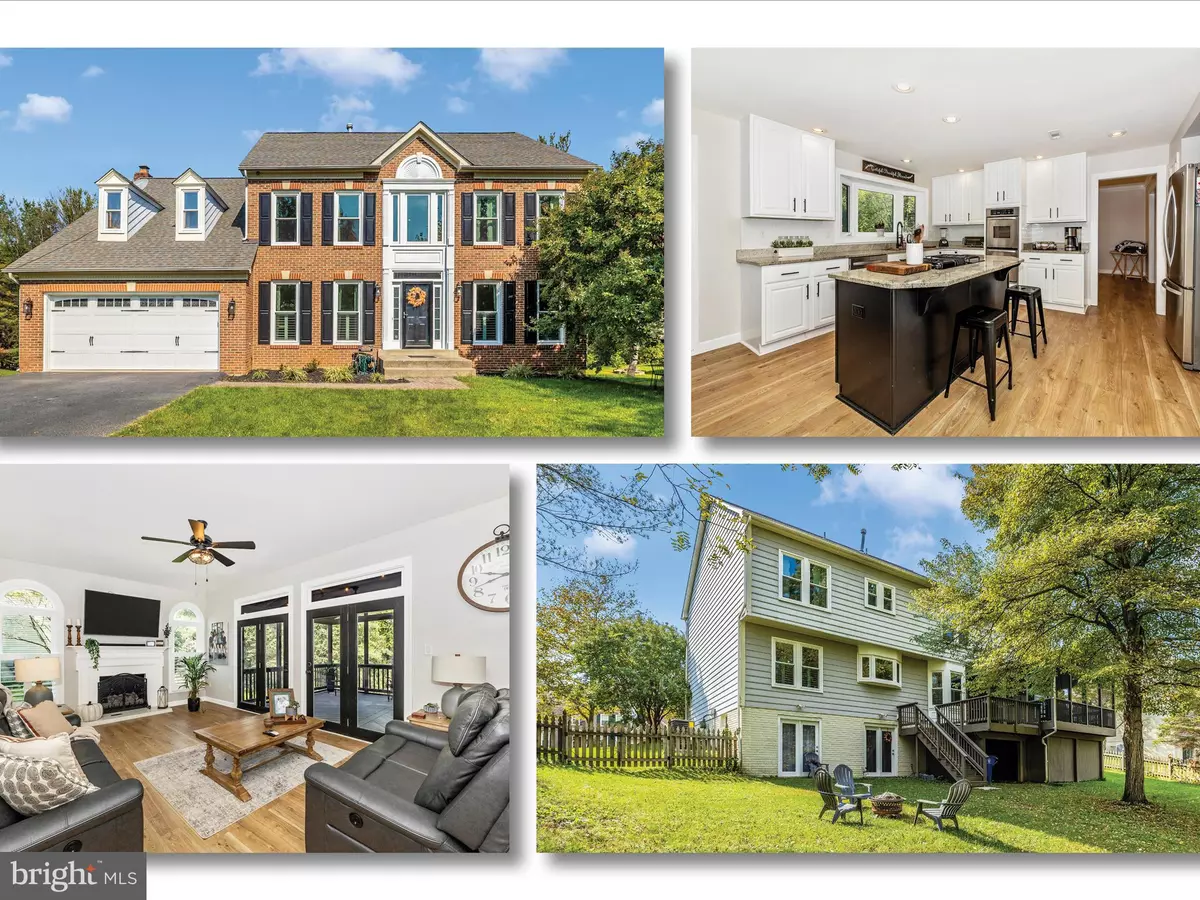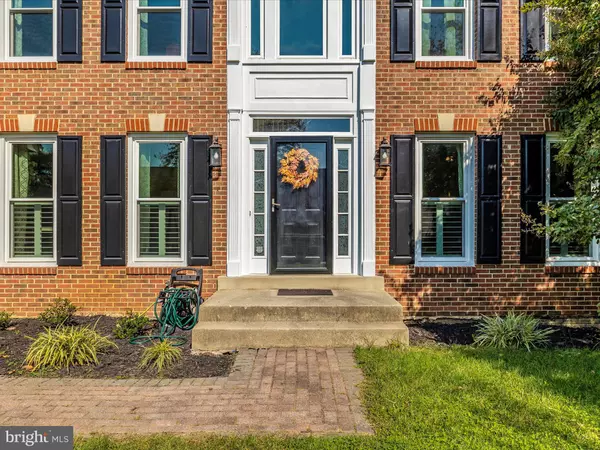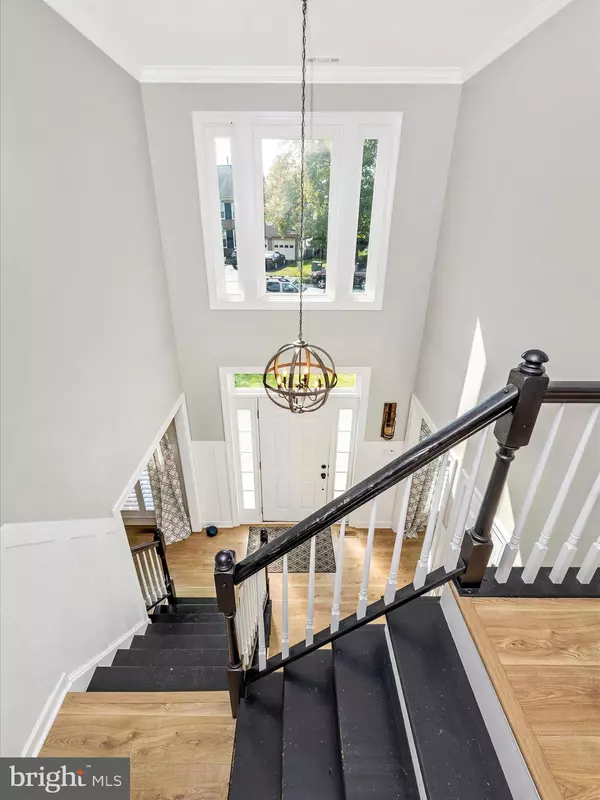$759,000
$759,000
For more information regarding the value of a property, please contact us for a free consultation.
4 Beds
4 Baths
3,950 SqFt
SOLD DATE : 12/06/2024
Key Details
Sold Price $759,000
Property Type Single Family Home
Sub Type Detached
Listing Status Sold
Purchase Type For Sale
Square Footage 3,950 sqft
Price per Sqft $192
Subdivision Spring Ridge
MLS Listing ID MDFR2055154
Sold Date 12/06/24
Style Colonial
Bedrooms 4
Full Baths 3
Half Baths 1
HOA Fees $100/mo
HOA Y/N Y
Abv Grd Liv Area 3,200
Originating Board BRIGHT
Year Built 1991
Annual Tax Amount $6,649
Tax Year 2024
Lot Size 0.475 Acres
Acres 0.47
Property Description
Seller is motivated! REDUCED $40K! BIGGEST house on the market right now in Spring Ridge. The home is in beautiful, sought-after, amenity-rich Spring Ridge! Brick front, bright main level with two-story foyer, den/office, fully upgraded and updated kitchen with granite countertops, white cabinets, and double wall oven, stainless steel appliances, spacious island, and a bright bay window in the breakfast room. Also a new bay window in the kitchen above the sink for even more light. The sunken family room with white brick gas fireplace opens via a double set of atrium doors to a super-large screened-in porch, with an adjacent open deck as well, and stairs to the rear yard. Huge, FULLY fenced backyard, great for pets, play, and barbecues! Finished light-filled **WALK-OUT** basement DOUBLE atrium doors, built-ins, full bath, possible 5th BR, storage/workshop room, closets, and multi-purpose bonus/craft room. NEW WINDOWS all throughout, new Trane HVAC, young roof, Home Warranty. Great property. ***NO CITY TAXES!*** Lower level has painted open ceiling for a trendy look; seller may consider installing a ceiling or a credit with an acceptable offer. There are new top-quality custom plantation shutters throughout the main level, plus amazing custom wainscoting and wall trim treatments that are just gorgeous. The fully upgraded powder room features a shiplap wall and a new quartz-top vanity. The real show-stopper is the HUGE Primary Bedroom with vaulted ceiling, big sitting room, TWO walk-in closets, and an en suite bath that has been freshly painted. All doors throughout have new updated hardware. OPEN SUNDAY November 3rd, 11 - 1. Yes, you can see it before football. :)
Location
State MD
County Frederick
Zoning PUD
Rooms
Basement Daylight, Full, Full, Fully Finished, Heated, Interior Access, Outside Entrance, Rear Entrance, Sump Pump, Walkout Level, Windows, Other
Interior
Interior Features Bathroom - Soaking Tub, Bathroom - Tub Shower, Breakfast Area, Ceiling Fan(s), Chair Railings, Crown Moldings, Dining Area, Family Room Off Kitchen, Floor Plan - Open, Formal/Separate Dining Room, Kitchen - Eat-In, Kitchen - Island, Pantry, Primary Bath(s), Recessed Lighting, Wainscotting, Upgraded Countertops, Walk-in Closet(s), Wood Floors, Other
Hot Water Natural Gas
Heating Forced Air
Cooling Ceiling Fan(s), Central A/C
Flooring Ceramic Tile, Hardwood, Luxury Vinyl Plank, Wood, Other
Fireplaces Number 1
Fireplaces Type Gas/Propane, Mantel(s), Marble
Equipment Disposal, Dryer, Exhaust Fan, Icemaker, Oven/Range - Gas, Stainless Steel Appliances, Cooktop, Cooktop - Down Draft, Dishwasher
Fireplace Y
Window Features Bay/Bow,Atrium,Double Hung,Double Pane,Low-E,Screens,Sliding,Storm,Vinyl Clad
Appliance Disposal, Dryer, Exhaust Fan, Icemaker, Oven/Range - Gas, Stainless Steel Appliances, Cooktop, Cooktop - Down Draft, Dishwasher
Heat Source Natural Gas
Laundry Main Floor, Dryer In Unit, Washer In Unit
Exterior
Exterior Feature Deck(s), Enclosed, Porch(es), Screened
Parking Features Garage - Front Entry, Garage Door Opener, Additional Storage Area
Garage Spaces 4.0
Amenities Available Bank / Banking On-site, Bar/Lounge, Basketball Courts, Beauty Salon, Bike Trail, Common Grounds, Day Care, Jog/Walk Path, Pool - Outdoor, Soccer Field, Swimming Pool, Tennis Courts, Tot Lots/Playground, Other
Water Access N
Roof Type Architectural Shingle
Accessibility None
Porch Deck(s), Enclosed, Porch(es), Screened
Attached Garage 2
Total Parking Spaces 4
Garage Y
Building
Story 3
Foundation Slab
Sewer Public Sewer
Water Public
Architectural Style Colonial
Level or Stories 3
Additional Building Above Grade, Below Grade
Structure Type 2 Story Ceilings,9'+ Ceilings,Vaulted Ceilings
New Construction N
Schools
High Schools Oakdale
School District Frederick County Public Schools
Others
HOA Fee Include Common Area Maintenance,Management,Pool(s),Reserve Funds,Snow Removal,Trash,Other
Senior Community No
Tax ID 1109278567
Ownership Fee Simple
SqFt Source Assessor
Acceptable Financing Cash, Conventional, FHA, USDA, VA
Listing Terms Cash, Conventional, FHA, USDA, VA
Financing Cash,Conventional,FHA,USDA,VA
Special Listing Condition Standard
Read Less Info
Want to know what your home might be worth? Contact us for a FREE valuation!

Our team is ready to help you sell your home for the highest possible price ASAP

Bought with Samantha Nicole Heying • Samson Properties
"My job is to find and attract mastery-based agents to the office, protect the culture, and make sure everyone is happy! "






