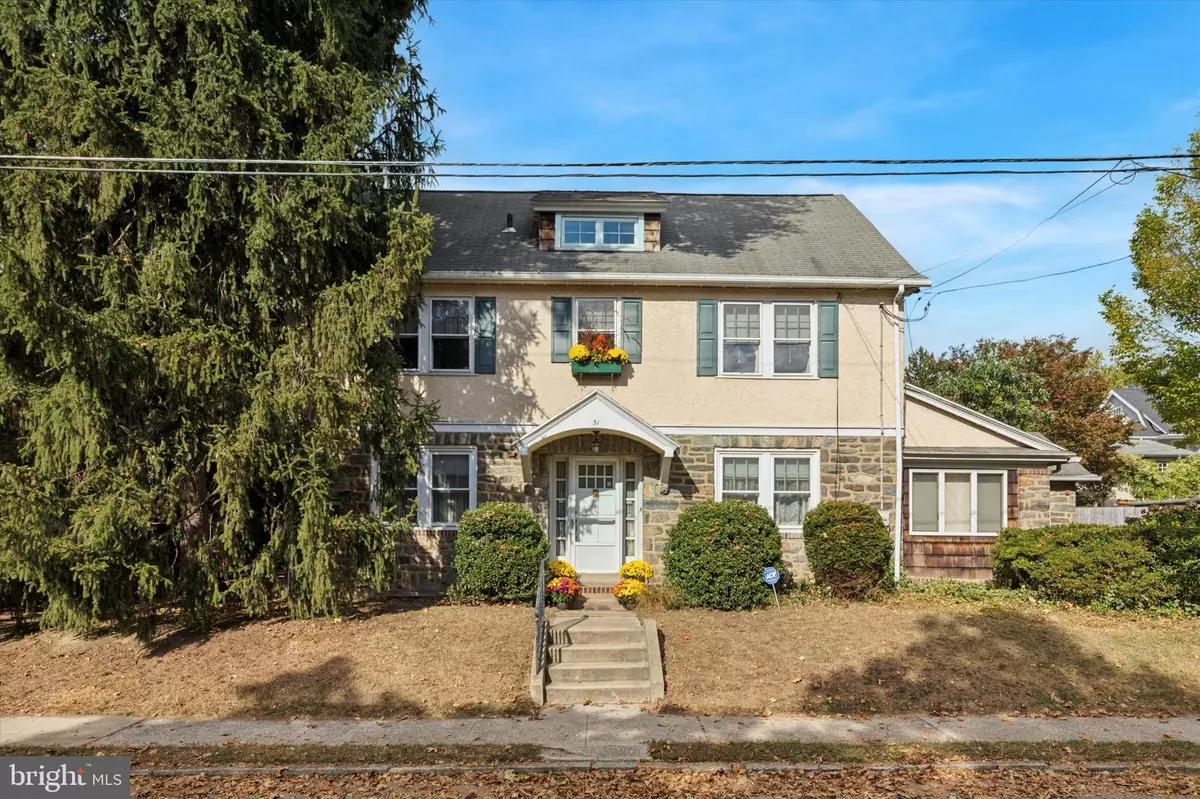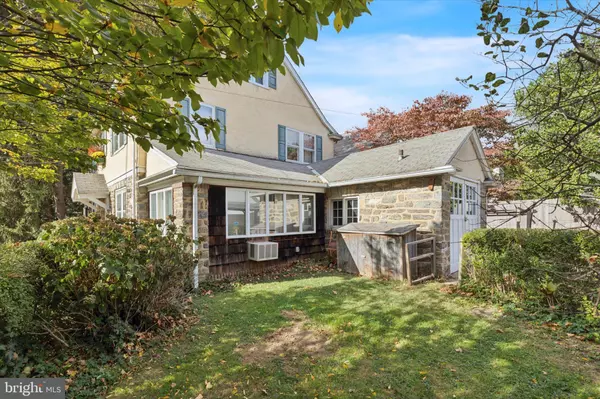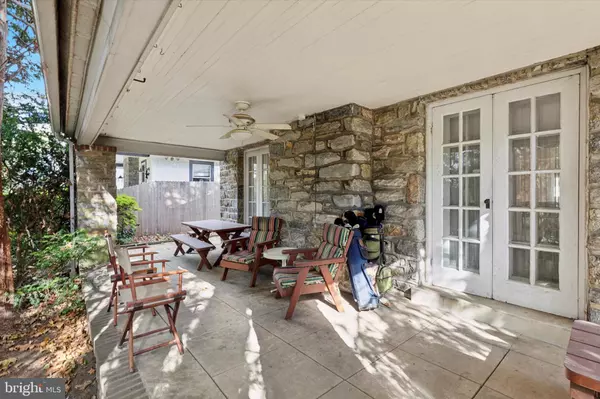$915,000
$895,000
2.2%For more information regarding the value of a property, please contact us for a free consultation.
6 Beds
3 Baths
2,599 SqFt
SOLD DATE : 12/05/2024
Key Details
Sold Price $915,000
Property Type Single Family Home
Sub Type Detached
Listing Status Sold
Purchase Type For Sale
Square Footage 2,599 sqft
Price per Sqft $352
Subdivision Narberth
MLS Listing ID PAMC2120452
Sold Date 12/05/24
Style Colonial
Bedrooms 6
Full Baths 2
Half Baths 1
HOA Y/N N
Abv Grd Liv Area 2,599
Originating Board BRIGHT
Year Built 1924
Annual Tax Amount $10,022
Tax Year 2023
Lot Size 6,050 Sqft
Acres 0.14
Lot Dimensions 141.00 x 0.00
Property Description
This home is just lovely! Hardwood floors throughout, built ins, deep set windows, French doors, and crown molding are only some of the features to love in this beautiful colonial style, single family stone-and-frame home located in the heart of the Main Line. Situated on a quiet tree lined street and a short walk from the quaint downtown center of Narberth, which offers Shops, Restaurants, Parks and the R5 train. This home has been loved and cared for over the years. The front door leads into the foyer and staircase to the second floor. To the left is the generous sized Living Room with a stone Fireplace flanked by double French Doors on each side! These doors lead out to the covered side porch, which was a much loved space for the owners. To the right is the spacious and sunny Dining Room, perfect for small or large gatherings. From the Dining Room enter into the warm den/sunroom featuring many windows flooding this room with sunlight. The Kitchen is spacious with plenty of cabinet and counter-top spaces. There are two tall pantry cabinets, as well as a custom outfitted pantry closet located across from the Kitchen exit to the rear yard and garage. The second floor offers four large corner bedrooms, each with Crown Molding and Ceiling Fans. There is an updated ceramic tile hall bathroom with a Tub/shower. The third floor has two additional bedrooms and a hall bathroom with a free standing tub. The basement is unfinished with a 1/2 bathroom. The location is wonderful and offers easy and convenient access to local shops, parks and train, and only a short distance to Center City Philadelphia and the Philadelphia International Airport. A true gem awaits you in this home.
Location
State PA
County Montgomery
Area Lower Merion Twp (10640)
Zoning RES
Rooms
Other Rooms Living Room, Dining Room, Primary Bedroom, Bedroom 2, Bedroom 3, Bedroom 4, Bedroom 5, Kitchen, Den, Basement, Bedroom 6, Full Bath
Basement Full, Unfinished
Interior
Interior Features Bathroom - Tub Shower, Built-Ins, Butlers Pantry, Carpet, Ceiling Fan(s), Chair Railings, Crown Moldings, Floor Plan - Traditional, Kitchen - Eat-In, Kitchen - Table Space
Hot Water Natural Gas
Heating Hot Water
Cooling Ductless/Mini-Split
Flooring Carpet, Ceramic Tile, Hardwood, Tile/Brick
Fireplaces Number 1
Fireplaces Type Gas/Propane
Equipment Dishwasher, Humidifier, Oven/Range - Gas
Furnishings No
Fireplace Y
Window Features Double Hung,Screens,Storm
Appliance Dishwasher, Humidifier, Oven/Range - Gas
Heat Source Natural Gas
Laundry Basement
Exterior
Exterior Feature Porch(es)
Parking Features Garage - Side Entry
Garage Spaces 5.0
Carport Spaces 1
Water Access N
Roof Type Shingle
Accessibility None
Porch Porch(es)
Attached Garage 1
Total Parking Spaces 5
Garage Y
Building
Lot Description Corner
Story 3
Foundation Stone
Sewer Public Sewer
Water Public
Architectural Style Colonial
Level or Stories 3
Additional Building Above Grade, Below Grade
New Construction N
Schools
Elementary Schools Merion
School District Lower Merion
Others
Senior Community No
Tax ID 40-00-02840-009
Ownership Fee Simple
SqFt Source Assessor
Special Listing Condition Standard
Read Less Info
Want to know what your home might be worth? Contact us for a FREE valuation!

Our team is ready to help you sell your home for the highest possible price ASAP

Bought with Lisa Light • RE/MAX Professional Realty
"My job is to find and attract mastery-based agents to the office, protect the culture, and make sure everyone is happy! "






