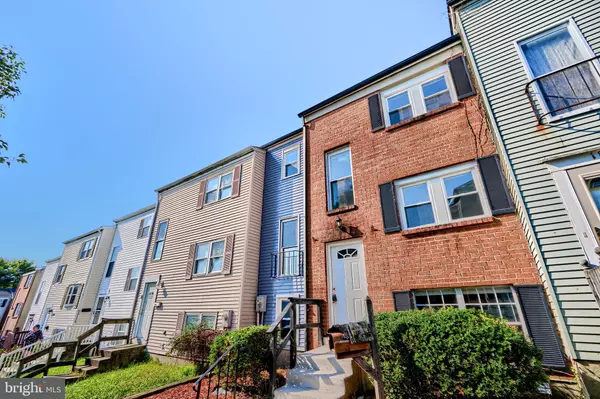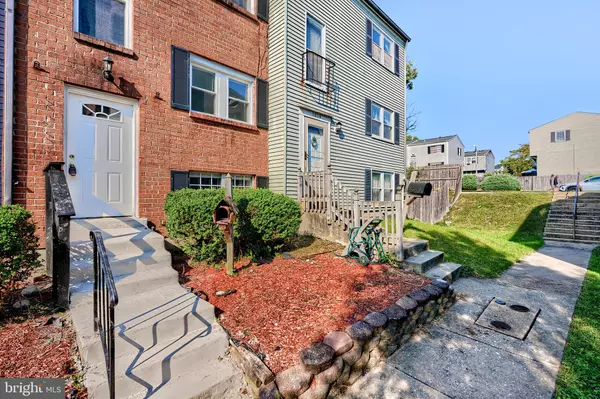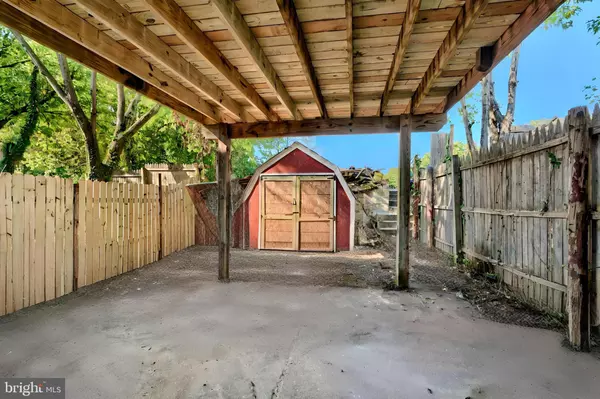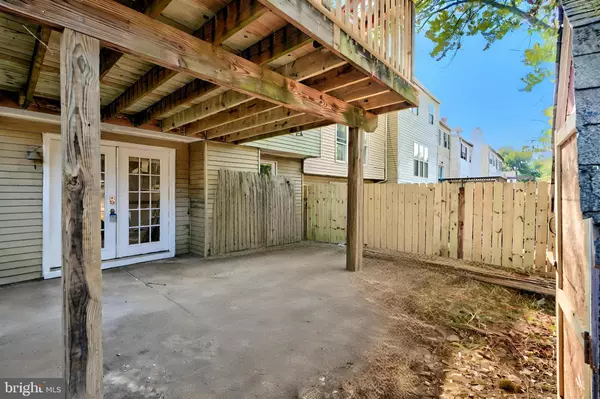$209,900
$209,900
For more information regarding the value of a property, please contact us for a free consultation.
4 Beds
3 Baths
2,280 SqFt
SOLD DATE : 12/02/2024
Key Details
Sold Price $209,900
Property Type Townhouse
Sub Type Interior Row/Townhouse
Listing Status Sold
Purchase Type For Sale
Square Footage 2,280 sqft
Price per Sqft $92
Subdivision None Available
MLS Listing ID MDHR2036484
Sold Date 12/02/24
Style Other
Bedrooms 4
Full Baths 1
Half Baths 2
HOA Fees $70/mo
HOA Y/N Y
Abv Grd Liv Area 1,520
Originating Board BRIGHT
Year Built 1976
Annual Tax Amount $804
Tax Year 2024
Lot Size 1,633 Sqft
Acres 0.04
Property Description
Beautiful move-in ready home located in Edgewood, Harford county that is ready for you to just unpack your bags and call this home! There are 3 bedrooms upstairs, the largest bedroom could be converted back into a fourth bedroom. Upstairs there is also a lovely full stylish bathroom, new carpeting, fresh paint. plus ceiling fans in the bedrooms and ample closet space. The kitchen has new quartz countertops, stainless steel appliances and lots of cabinet space. The living room is very large and you can access the back deck right off the sliding doors. The main level has a powder room, dining room and a bonus office space/den. The fully finished basement is a must see, with a large rec room that has a gorgeous fireplace, a bedroom plus another bathroom and laundry room. The rear yard has a large shed and steps to go up for an extra parking option for guests. Come check this lovely home out today!
Location
State MD
County Harford
Zoning R4
Rooms
Other Rooms Dining Room, Kitchen, Family Room, Den, Laundry
Basement Fully Finished
Interior
Interior Features Upgraded Countertops, Ceiling Fan(s), Window Treatments
Hot Water Electric
Heating Heat Pump(s)
Cooling Other
Flooring Carpet, Hardwood, Laminated
Equipment Oven/Range - Electric, Dishwasher, Microwave, Range Hood, Refrigerator
Fireplace N
Window Features Double Pane
Appliance Oven/Range - Electric, Dishwasher, Microwave, Range Hood, Refrigerator
Heat Source Electric
Exterior
Fence Partially
Water Access N
Roof Type Asphalt,Shingle
Accessibility None
Garage N
Building
Story 3
Foundation Other
Sewer Public Sewer
Water Public
Architectural Style Other
Level or Stories 3
Additional Building Above Grade, Below Grade
New Construction N
Schools
School District Harford County Public Schools
Others
Senior Community No
Tax ID 1301087304
Ownership Fee Simple
SqFt Source Assessor
Security Features Fire Detection System,Security System
Special Listing Condition Standard
Read Less Info
Want to know what your home might be worth? Contact us for a FREE valuation!

Our team is ready to help you sell your home for the highest possible price ASAP

Bought with Nickolaus B Waldner • Keller Williams Realty Centre
"My job is to find and attract mastery-based agents to the office, protect the culture, and make sure everyone is happy! "






