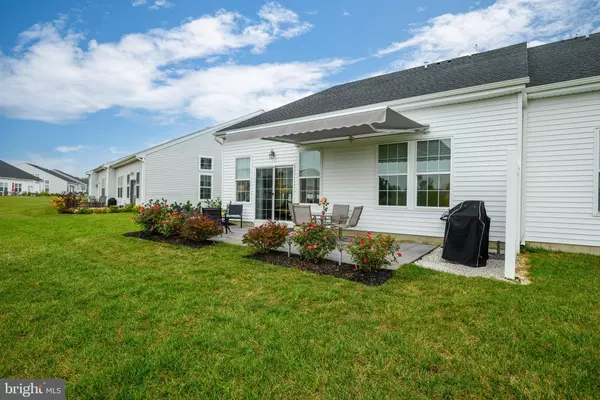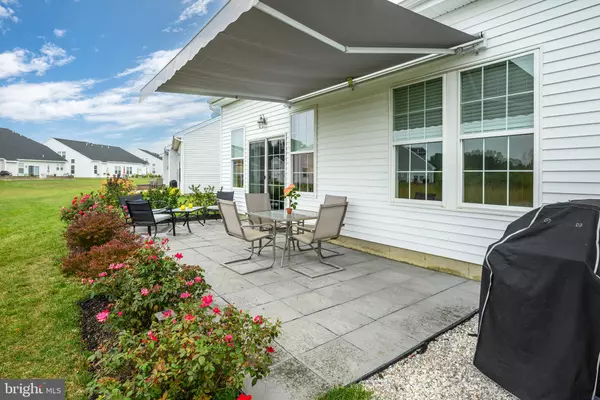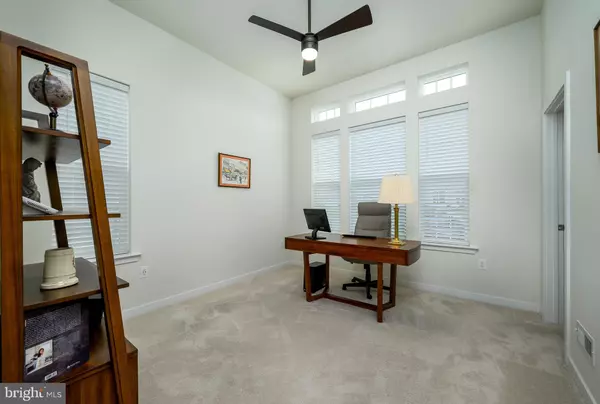$490,000
$495,000
1.0%For more information regarding the value of a property, please contact us for a free consultation.
3 Beds
3 Baths
2,111 SqFt
SOLD DATE : 11/26/2024
Key Details
Sold Price $490,000
Property Type Single Family Home
Sub Type Twin/Semi-Detached
Listing Status Sold
Purchase Type For Sale
Square Footage 2,111 sqft
Price per Sqft $232
Subdivision Venue At Longview
MLS Listing ID NJOC2028598
Sold Date 11/26/24
Style Carriage House
Bedrooms 3
Full Baths 3
HOA Fees $256/mo
HOA Y/N Y
Abv Grd Liv Area 2,111
Originating Board BRIGHT
Year Built 2021
Annual Tax Amount $4,244
Tax Year 2023
Lot Size 4,879 Sqft
Acres 0.11
Lot Dimensions 0.00 x 0.00
Property Description
Located in the active 55+ community of Venue at Longview, Plumsted Township. Surrounded by horse farms and open space. This nearly new sought after 3 bedroom and 3 full bath carriage home is on a premium lot overlooking a lovely nature preserve. Open spacious floor plan with an abundance of natural light. A dream kitchen that features a coffee/wine bar and opens to a large dining area. Expansive great room with a grand vaulted ceiling, a sliding door leading to the patio with retractable awning providing a picturesque view of the private yard. Main level owner's suite and spacious upgraded bathroom Every bathroom features upgraded granite countertop. A 1st floor laundry room equipped with utility sink, washer & dryer. Second level features a spacious loft, bedroom and full bath. Plus, a large storage & utility room. The gorgeous clubhouse is only 5 minutes walking distance. The amenities include outdoor pool, pickleball/tennis courts, gym, theatre room & more. Easy commute to Princeton, Freehold, Bordentown, NJ turnpike & train station. Only minutes to premium shopping outlets and I-95.
Location
State NJ
County Ocean
Area Plumsted Twp (21524)
Zoning 2
Rooms
Other Rooms Primary Bedroom, Bedroom 3, Kitchen, Foyer, Bedroom 1, Great Room, Laundry, Loft, Storage Room, Bathroom 1, Primary Bathroom
Main Level Bedrooms 2
Interior
Interior Features Carpet, Ceiling Fan(s), Dining Area, Entry Level Bedroom, Floor Plan - Open, Kitchen - Island, Pantry, Recessed Lighting, Walk-in Closet(s), Window Treatments
Hot Water Tankless, Natural Gas
Heating Forced Air
Cooling Central A/C
Flooring Laminated, Carpet
Equipment Built-In Microwave, Dishwasher, Disposal, Dryer, Oven/Range - Gas, Refrigerator, Washer, Water Heater - Tankless
Fireplace N
Appliance Built-In Microwave, Dishwasher, Disposal, Dryer, Oven/Range - Gas, Refrigerator, Washer, Water Heater - Tankless
Heat Source Natural Gas
Laundry Main Floor
Exterior
Parking Features Garage Door Opener
Garage Spaces 2.0
Utilities Available Cable TV
Amenities Available Club House
Water Access N
Roof Type Shingle
Accessibility None
Attached Garage 1
Total Parking Spaces 2
Garage Y
Building
Story 2
Foundation Slab, Block
Sewer Public Sewer
Water Public
Architectural Style Carriage House
Level or Stories 2
Additional Building Above Grade, Below Grade
Structure Type Dry Wall
New Construction N
Others
Pets Allowed Y
HOA Fee Include Common Area Maintenance,Lawn Maintenance,Management,Snow Removal,Trash
Senior Community Yes
Age Restriction 55
Tax ID 24-00040 05-00031
Ownership Fee Simple
SqFt Source Assessor
Security Features Carbon Monoxide Detector(s)
Acceptable Financing Cash, Conventional, FHA, VA
Horse Property N
Listing Terms Cash, Conventional, FHA, VA
Financing Cash,Conventional,FHA,VA
Special Listing Condition Standard
Pets Allowed Cats OK, Dogs OK
Read Less Info
Want to know what your home might be worth? Contact us for a FREE valuation!

Our team is ready to help you sell your home for the highest possible price ASAP

Bought with Kim Olzewski • Keller Williams Realty Monmouth/Ocean
"My job is to find and attract mastery-based agents to the office, protect the culture, and make sure everyone is happy! "






