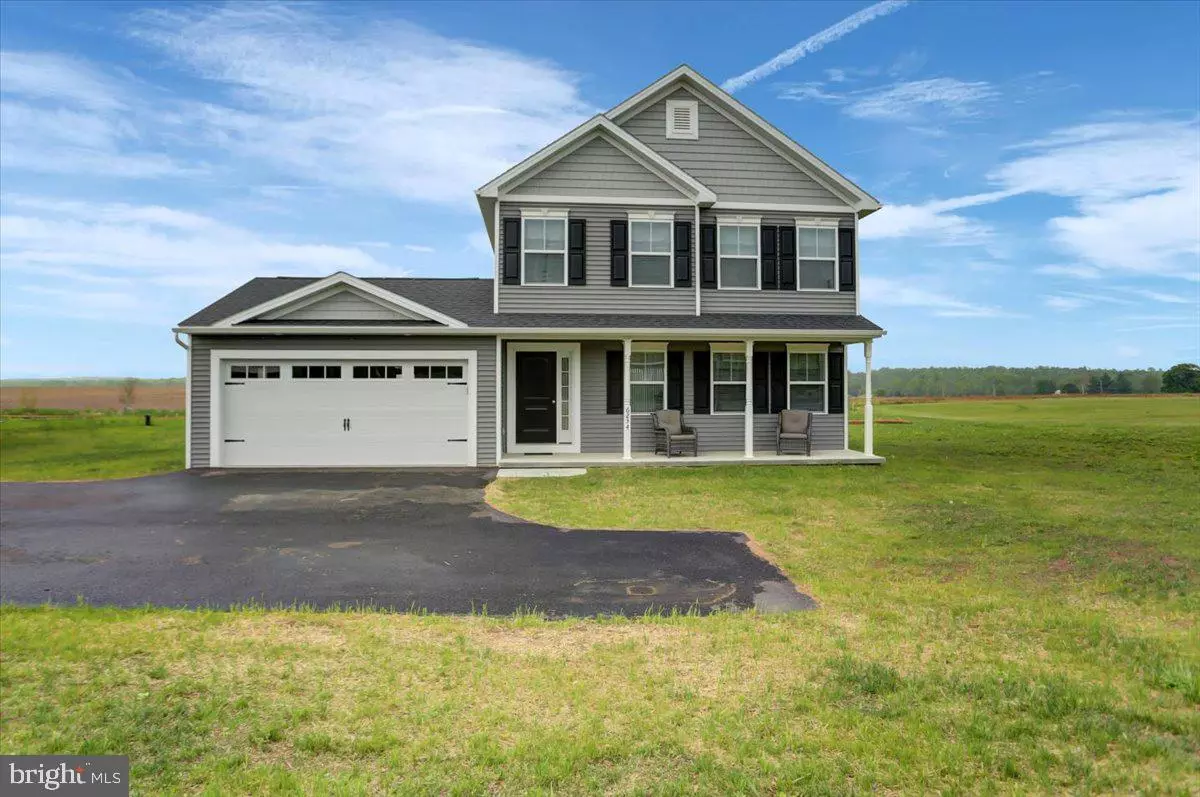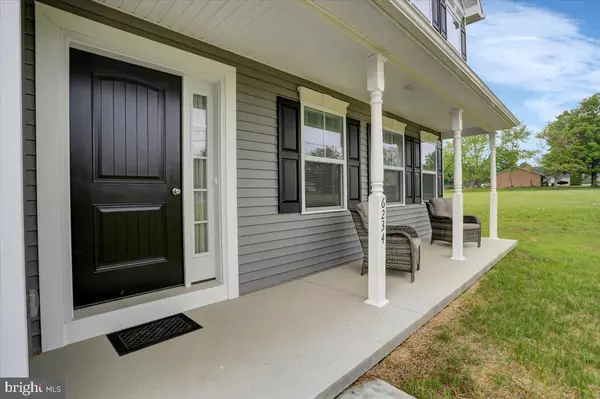$305,000
$305,000
For more information regarding the value of a property, please contact us for a free consultation.
3 Beds
3 Baths
1,404 SqFt
SOLD DATE : 11/22/2024
Key Details
Sold Price $305,000
Property Type Single Family Home
Sub Type Detached
Listing Status Sold
Purchase Type For Sale
Square Footage 1,404 sqft
Price per Sqft $217
Subdivision Capital Estates
MLS Listing ID PAFL2020036
Sold Date 11/22/24
Style Traditional
Bedrooms 3
Full Baths 2
Half Baths 1
HOA Y/N N
Abv Grd Liv Area 1,404
Originating Board BRIGHT
Year Built 2023
Annual Tax Amount $3,736
Tax Year 2024
Lot Size 0.510 Acres
Acres 0.51
Property Description
WELCOME HOME TO CAPITAL ESTATES! This beautiful home features 3 bedrooms; 2 full bath; traditional floor plan; kitchen/dining combo; recessed lighting; Master bedroom and bath; attached 2-car garage and so much more! The seller has done some recent upgrades which include: a water softener; water air filtration; drain sink and pump in basement for laundry; HVAC system is 1/2 ton larger to allow for basement HVAC; larger capacity sump pump; man door, light and outside outlet to rear of garage; kitchen cabinet and drawer pull handles; large pantry added to kitchen; bathtubs upgraded to walk-in showers with seats. This home also features a full; unfinished basement. Make this beautiful home YOURS!
Location
State PA
County Franklin
Area Letterkenny Twp (14512)
Zoning R
Rooms
Other Rooms Living Room, Primary Bedroom, Bedroom 2, Bedroom 3, Kitchen
Basement Full, Unfinished, Sump Pump
Interior
Interior Features Ceiling Fan(s), Combination Kitchen/Dining, Floor Plan - Traditional, Primary Bath(s), Recessed Lighting, Water Treat System
Hot Water Electric
Heating Heat Pump(s)
Cooling Central A/C
Equipment Oven/Range - Electric, Built-In Microwave, Dishwasher, Water Conditioner - Owned
Fireplace N
Appliance Oven/Range - Electric, Built-In Microwave, Dishwasher, Water Conditioner - Owned
Heat Source Electric
Laundry Basement
Exterior
Exterior Feature Patio(s), Porch(es)
Parking Features Garage - Front Entry, Garage Door Opener, Inside Access
Garage Spaces 2.0
Water Access N
Roof Type Shingle
Accessibility None
Porch Patio(s), Porch(es)
Attached Garage 2
Total Parking Spaces 2
Garage Y
Building
Story 2
Foundation Concrete Perimeter
Sewer Public Sewer
Water Well
Architectural Style Traditional
Level or Stories 2
Additional Building Above Grade, Below Grade
New Construction N
Schools
School District Chambersburg Area
Others
Senior Community No
Tax ID 12-0F18.-076.-000000
Ownership Fee Simple
SqFt Source Estimated
Special Listing Condition Standard
Read Less Info
Want to know what your home might be worth? Contact us for a FREE valuation!

Our team is ready to help you sell your home for the highest possible price ASAP

Bought with Teresa Rodriguez • Your Hometown Real Estate
"My job is to find and attract mastery-based agents to the office, protect the culture, and make sure everyone is happy! "






