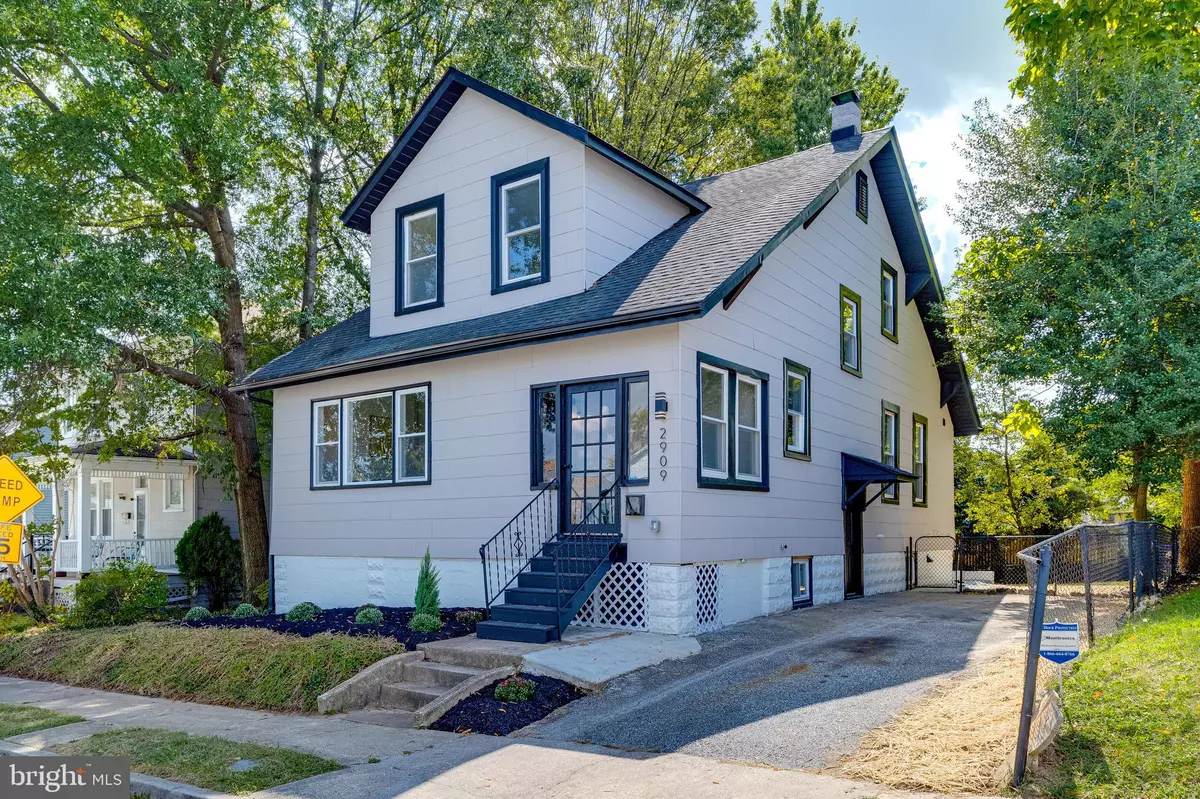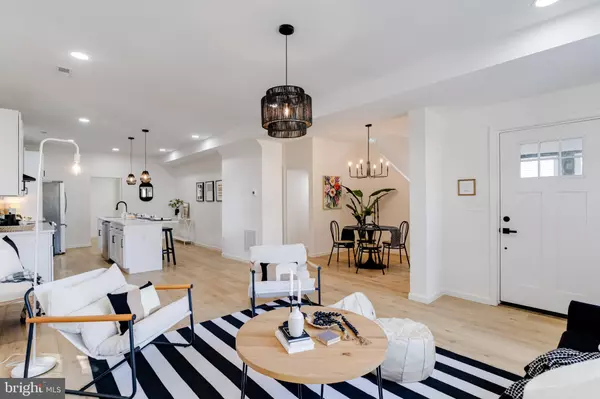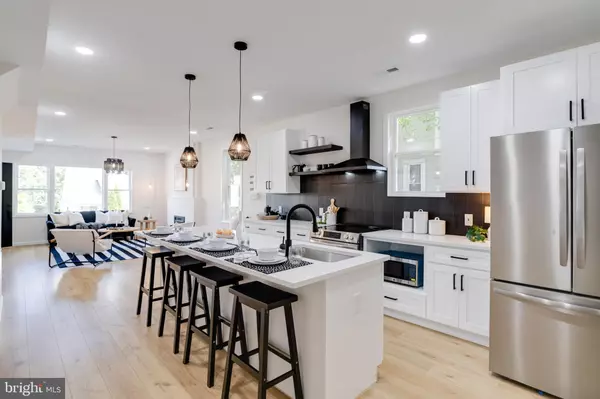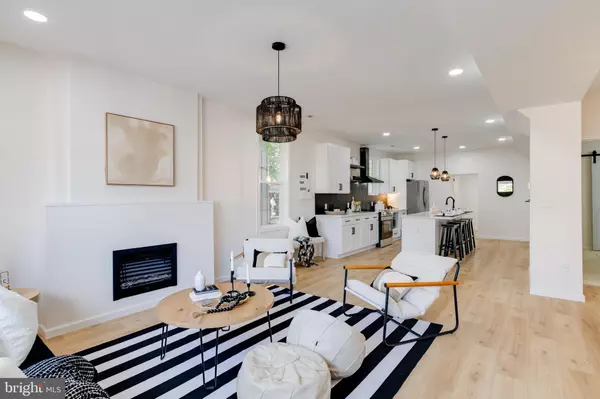$393,000
$391,000
0.5%For more information regarding the value of a property, please contact us for a free consultation.
5 Beds
3 Baths
2,500 SqFt
SOLD DATE : 11/15/2024
Key Details
Sold Price $393,000
Property Type Single Family Home
Sub Type Detached
Listing Status Sold
Purchase Type For Sale
Square Footage 2,500 sqft
Price per Sqft $157
Subdivision Westfield
MLS Listing ID MDBA2136522
Sold Date 11/15/24
Style Craftsman
Bedrooms 5
Full Baths 3
HOA Y/N N
Abv Grd Liv Area 2,000
Originating Board BRIGHT
Year Built 1930
Annual Tax Amount $3,405
Tax Year 2024
Lot Size 6,581 Sqft
Acres 0.15
Property Description
Welcome to 2909 Louise Avenue! This Baltimore, 5 bedroom, 3-full bathroom home epitomizes modern luxury. Nestled in a sought-after neighborhood, this stunning residence offers a perfect blend of elegance and functionality, showcasing exquisite craftsmanship and attention to detail throughout. Step inside and be greeted by a beautiful foyer that sets the stage for the breathtaking living spaces that lie beyond. The open-concept design seamlessly blends the living, dining, and kitchen areas, creating a perfect space for both entertaining and everyday living. The master suite is a true sanctuary, offering a private haven with a spa-like ensuite bathroom and a walk-in closet. Each additional bedroom is generously sized and offers huge closet space . Outside, the fenced in backyard is perfect for outdoor entertaining. Conveniently located near parks, schools, and shopping, this home offers the ultimate in luxury and convenience. Schedule this beauty today because it won't last long!
Location
State MD
County Baltimore City
Zoning R-3
Rooms
Basement Fully Finished
Main Level Bedrooms 1
Interior
Interior Features Combination Dining/Living, Combination Kitchen/Dining, Combination Kitchen/Living, Dining Area, Floor Plan - Open, Kitchen - Island, Pantry, Recessed Lighting, Upgraded Countertops, Walk-in Closet(s)
Hot Water Electric
Heating Forced Air
Cooling Central A/C
Flooring Luxury Vinyl Plank, Carpet
Fireplaces Number 1
Fireplaces Type Insert, Electric
Equipment Dishwasher, Microwave, Oven/Range - Gas, Range Hood, Refrigerator, Stove, Water Heater
Fireplace Y
Appliance Dishwasher, Microwave, Oven/Range - Gas, Range Hood, Refrigerator, Stove, Water Heater
Heat Source Natural Gas
Exterior
Exterior Feature Porch(es)
Garage Spaces 3.0
Fence Chain Link
Water Access N
Accessibility None
Porch Porch(es)
Total Parking Spaces 3
Garage N
Building
Story 3
Foundation Other
Sewer Public Sewer
Water Public
Architectural Style Craftsman
Level or Stories 3
Additional Building Above Grade, Below Grade
New Construction N
Schools
School District Baltimore City Public Schools
Others
Senior Community No
Tax ID 0327345495 017D
Ownership Fee Simple
SqFt Source Assessor
Special Listing Condition Standard
Read Less Info
Want to know what your home might be worth? Contact us for a FREE valuation!

Our team is ready to help you sell your home for the highest possible price ASAP

Bought with Kelly R Williams • RE/MAX Realty Centre, Inc.

"My job is to find and attract mastery-based agents to the office, protect the culture, and make sure everyone is happy! "






