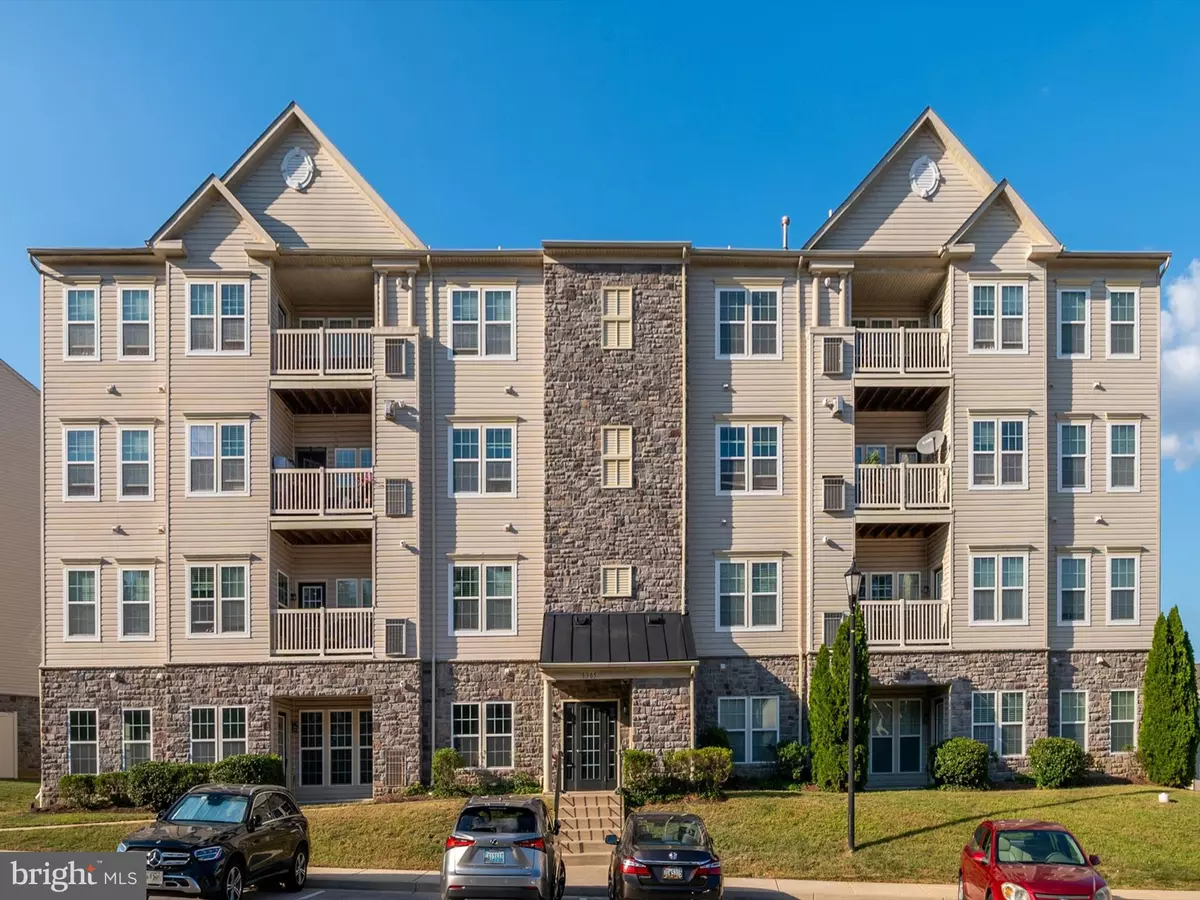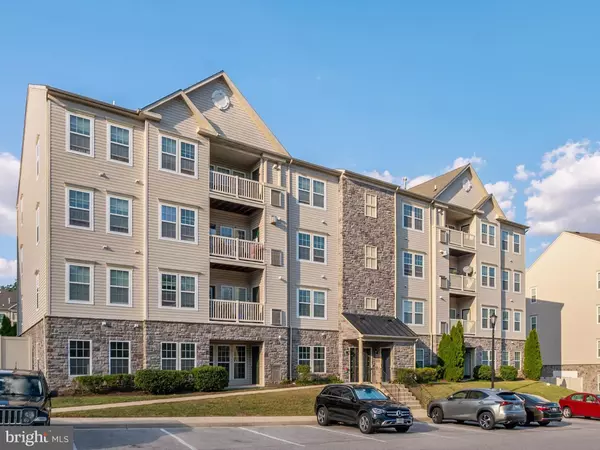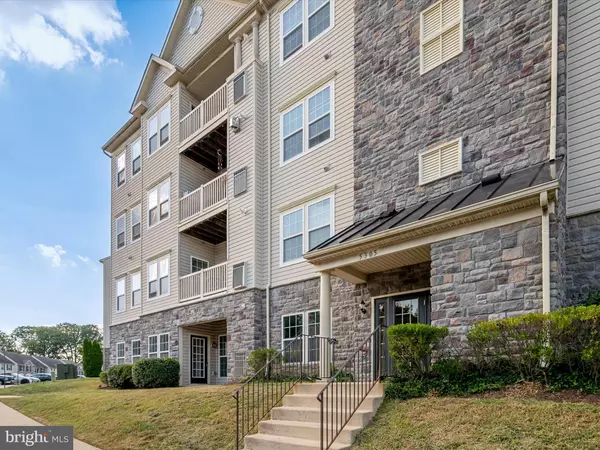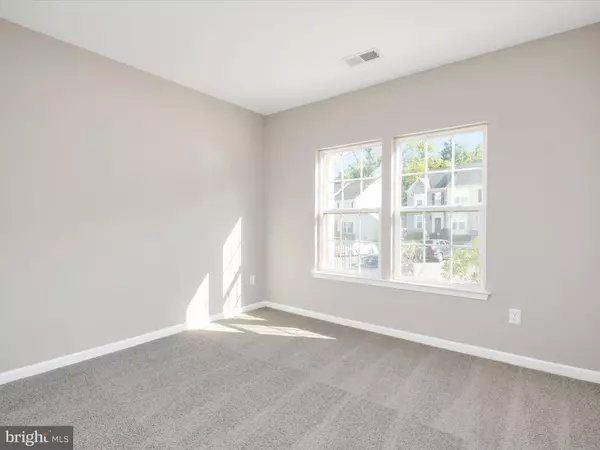$195,000
$199,999
2.5%For more information regarding the value of a property, please contact us for a free consultation.
2 Beds
2 Baths
1,330 SqFt
SOLD DATE : 11/14/2024
Key Details
Sold Price $195,000
Property Type Single Family Home
Sub Type Unit/Flat/Apartment
Listing Status Sold
Purchase Type For Sale
Square Footage 1,330 sqft
Price per Sqft $146
Subdivision Wyndholme Woods
MLS Listing ID MDBA2139156
Sold Date 11/14/24
Style Unit/Flat
Bedrooms 2
Full Baths 2
HOA Fees $350/mo
HOA Y/N Y
Abv Grd Liv Area 1,330
Originating Board BRIGHT
Year Built 2009
Annual Tax Amount $4,154
Tax Year 2024
Lot Size 1,330 Sqft
Acres 0.03
Property Description
Welcome to 5305 Wyndholme Cir, Unit 101 – A Beautifully Updated Main-Level Condo with a Private Entrance! This charming 2-bedroom, 2-bathroom condo is the perfect blend of comfort and convenience. Step inside from your private entrance through the patio and experience the fresh updates, including brand-new paint, modern flooring, and sleek countertops. The unit is filled with abundant natural light, creating a warm and inviting atmosphere. You'll love the versatility of the bonus space—ideal for a mini office, cozy den, or sunroom—tailored to suit your lifestyle. Plus, enjoy the convenience of in-unit laundry, eliminating the hassle of shared facilities. Nestled in a small, serene neighborhood of newer construction, this home offers peaceful living just minutes from 695, providing easy access to shopping, dining, and commuting routes. Don't miss this rare opportunity to own a move-in-ready condo with contemporary updates and a private entrance. Schedule your tour today!
Location
State MD
County Baltimore City
Zoning R-8
Rooms
Main Level Bedrooms 2
Interior
Interior Features Breakfast Area, Dining Area, Entry Level Bedroom, Family Room Off Kitchen, Flat, Floor Plan - Open, Pantry, Recessed Lighting, Walk-in Closet(s)
Hot Water Natural Gas
Heating Central, Forced Air
Cooling Central A/C
Fireplace N
Heat Source Natural Gas
Laundry Hookup, Dryer In Unit, Main Floor, Washer In Unit
Exterior
Exterior Feature Balcony, Patio(s), Roof
Utilities Available Cable TV Available, Electric Available, Phone Available, Sewer Available, Water Available
Water Access N
Accessibility Level Entry - Main, Low Bathroom Mirrors, No Stairs, Ramp - Main Level
Porch Balcony, Patio(s), Roof
Garage N
Building
Story 1
Unit Features Garden 1 - 4 Floors
Foundation Slab
Sewer Public Sewer
Water Public
Architectural Style Unit/Flat
Level or Stories 1
Additional Building Above Grade, Below Grade
New Construction N
Schools
School District Baltimore City Public Schools
Others
Pets Allowed Y
Senior Community No
Tax ID 0325018139F010A
Ownership Fee Simple
SqFt Source Assessor
Acceptable Financing Cash, Conventional, Negotiable, Private, VA, FHA
Listing Terms Cash, Conventional, Negotiable, Private, VA, FHA
Financing Cash,Conventional,Negotiable,Private,VA,FHA
Special Listing Condition Standard
Pets Allowed Case by Case Basis
Read Less Info
Want to know what your home might be worth? Contact us for a FREE valuation!

Our team is ready to help you sell your home for the highest possible price ASAP

Bought with Jose K Paranilam • ExecuHome Realty
"My job is to find and attract mastery-based agents to the office, protect the culture, and make sure everyone is happy! "






