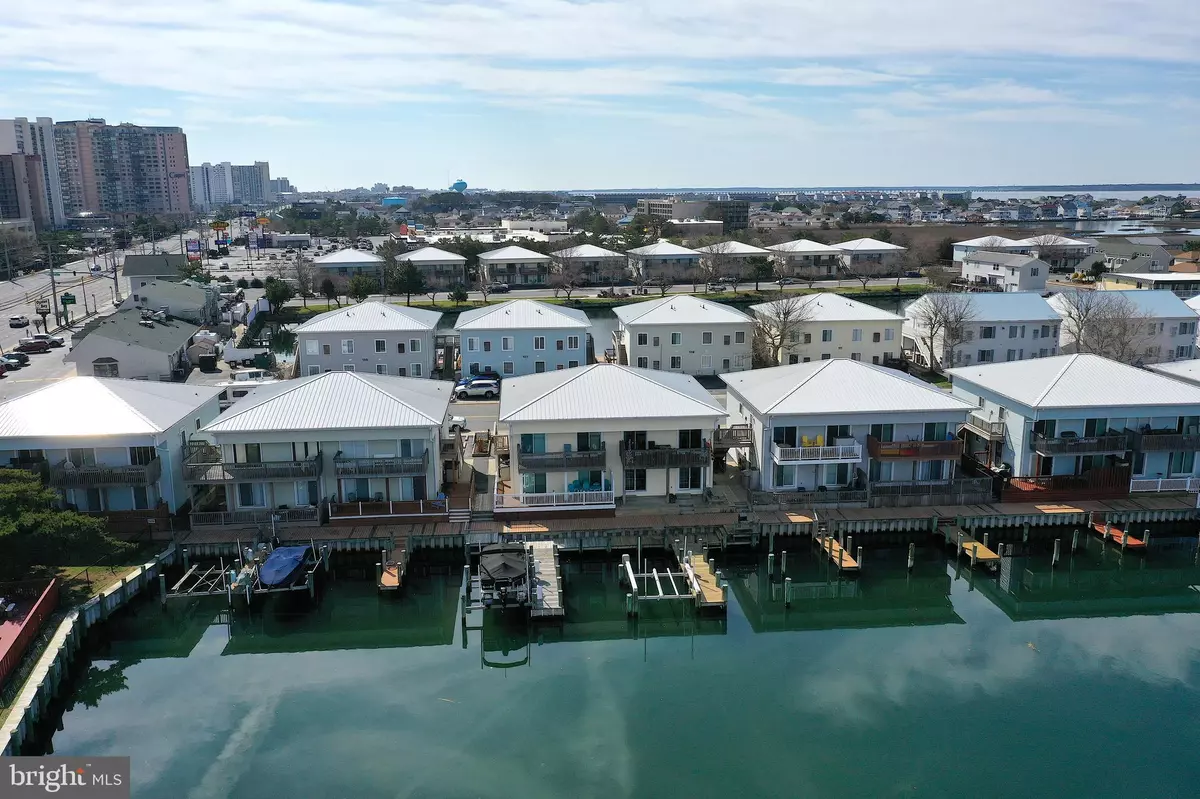$435,000
$449,900
3.3%For more information regarding the value of a property, please contact us for a free consultation.
3 Beds
2 Baths
936 SqFt
SOLD DATE : 11/15/2024
Key Details
Sold Price $435,000
Property Type Condo
Sub Type Condo/Co-op
Listing Status Sold
Purchase Type For Sale
Square Footage 936 sqft
Price per Sqft $464
Subdivision Caine Harbor Mile
MLS Listing ID MDWO2022492
Sold Date 11/15/24
Style Unit/Flat
Bedrooms 3
Full Baths 2
Condo Fees $1,800/qua
HOA Y/N N
Abv Grd Liv Area 936
Originating Board BRIGHT
Year Built 1972
Annual Tax Amount $3,646
Tax Year 2024
Lot Dimensions 0.00 x 0.00
Property Description
This location and waterfront access you don't want to miss! Beautifully newly renovated and furnished, 3-bedroom 2-bathroom waterfront condominium with a community pool. Huge boat slip with newer lift, sets this condo apart from the rest. Wide canal allows for larger boats to maneuver with ease. Brand new kitchen, stainless steel appliances, granite countertops, and seamless new flooring throughout. Enjoy a cup of coffee as you are overlooking your boat slip, from your oversized balcony that is directly off the great room and master bedroom. The perfect location to quickly get around, located less than two blocks from beach and a variety of dining and entertainment options.
Location
State MD
County Worcester
Area Bayside Waterfront (84)
Zoning R-3
Rooms
Main Level Bedrooms 3
Interior
Hot Water Electric
Heating Forced Air
Cooling Central A/C
Fireplace N
Heat Source Electric
Exterior
Garage Spaces 1.0
Parking On Site 1
Amenities Available Pier/Dock, Pool - Outdoor
Waterfront Description Private Dock Site
Water Access Y
Water Access Desc Private Access
View Canal
Roof Type Flat
Accessibility None
Total Parking Spaces 1
Garage N
Building
Story 1
Unit Features Garden 1 - 4 Floors
Sewer Public Sewer
Water Public
Architectural Style Unit/Flat
Level or Stories 1
Additional Building Above Grade, Below Grade
New Construction N
Schools
School District Worcester County Public Schools
Others
Pets Allowed Y
HOA Fee Include Common Area Maintenance,Insurance,Management,Pier/Dock Maintenance,Pool(s)
Senior Community No
Tax ID 2410129265
Ownership Condominium
Acceptable Financing Cash, Conventional
Listing Terms Cash, Conventional
Financing Cash,Conventional
Special Listing Condition Standard
Pets Allowed Cats OK, Dogs OK
Read Less Info
Want to know what your home might be worth? Contact us for a FREE valuation!

Our team is ready to help you sell your home for the highest possible price ASAP

Bought with Unrepresented Buyer • Bright MLS
"My job is to find and attract mastery-based agents to the office, protect the culture, and make sure everyone is happy! "






