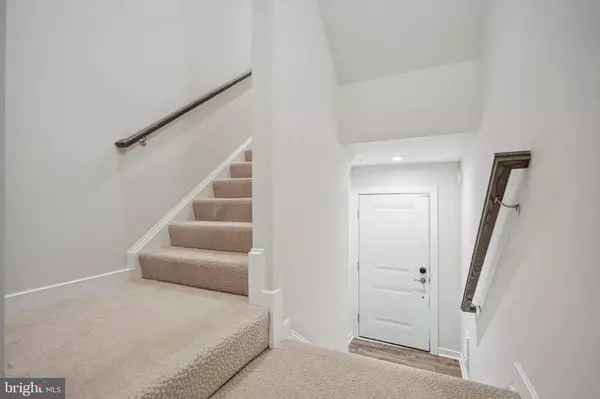$695,000
$698,900
0.6%For more information regarding the value of a property, please contact us for a free consultation.
3 Beds
3 Baths
2,344 SqFt
SOLD DATE : 09/13/2024
Key Details
Sold Price $695,000
Property Type Condo
Sub Type Condo/Co-op
Listing Status Sold
Purchase Type For Sale
Square Footage 2,344 sqft
Price per Sqft $296
Subdivision Liberty Park
MLS Listing ID VAFX2190626
Sold Date 09/13/24
Style Contemporary
Bedrooms 3
Full Baths 2
Half Baths 1
Condo Fees $174/mo
HOA Fees $93/mo
HOA Y/N Y
Abv Grd Liv Area 2,344
Originating Board BRIGHT
Year Built 2022
Annual Tax Amount $7,338
Tax Year 2024
Lot Dimensions 0.00 x 0.00
Property Description
PRICE REDUCTION! Welcome to this meticulously maintained, nearly new top-level condo townhouse with a 1-CAR GARAGE outfitted with ELECTRIC VEHICLE CHARGER OUTLET and driveway space. With tons of upgrades, this sun-drenched three-bedroom, two-full-bath, and one-half-bath home is the epitome of modern luxury with the added convenience of SMART HOME connectivity with a whole-house wireless network package.
Nestled in the highly sought-after Liberty Park community, this home offers the perfect blend of tranquility and accessibility. Situated within walking distance of the Innovation Metro Station, commuting has never been easier.
Step inside and be greeted by the inviting open-concept main-level living area, featuring a chef's kitchen equipped with a stunning 12-FOOT QUARTZ ISLAND and countertops, upgraded cabinetry with high-end hardware, and upgraded LVP flooring throughout. Whether you're hosting a formal dinner or enjoying a casual meal, the spacious dining area offers versatility for any occasion. Cozy up by the electric fireplace and unwind after a long day, soaking in the warmth and ambiance. Escape to the private deck, complete with a ceiling fan, where you can savor your morning coffee or relax with your favorite beverage in the evening.
Upstairs, retreat to the luxurious primary suite with a massive walk-in closet and spa-like bathroom. Two additional spacious bedrooms, a hall bathroom with dual vanities, and a conveniently located laundry room ensure comfort and convenience for all.
Beyond the doorstep, enjoy various neighborhood amenities including recreation areas, dog stations, playgrounds, and Electric Vehicle charging stations. Plus, with proximity to the area's best shopping, dining, entertainment, and major employers, everything you need is at your fingertips. Easy access to the Dulles Toll Road and Dulles International Airport adds to the convenience of this prime location.
Location
State VA
County Fairfax
Zoning 400
Interior
Interior Features Combination Kitchen/Living, Ceiling Fan(s), Carpet, Kitchen - Island, Wood Floors
Hot Water Electric
Heating Central
Cooling Central A/C
Flooring Hardwood, Carpet
Equipment Built-In Microwave, Dryer, Washer, Dishwasher, Disposal, Refrigerator, Icemaker, Stove
Fireplace N
Appliance Built-In Microwave, Dryer, Washer, Dishwasher, Disposal, Refrigerator, Icemaker, Stove
Heat Source Electric
Laundry Has Laundry, Washer In Unit, Dryer In Unit
Exterior
Parking Features Garage Door Opener, Garage - Rear Entry
Garage Spaces 1.0
Amenities Available Jog/Walk Path, Tot Lots/Playground, Common Grounds
Water Access N
View Street
Accessibility None
Attached Garage 1
Total Parking Spaces 1
Garage Y
Building
Story 2
Foundation Slab
Sewer Public Sewer
Water Public
Architectural Style Contemporary
Level or Stories 2
Additional Building Above Grade, Below Grade
Structure Type 9'+ Ceilings
New Construction N
Schools
Elementary Schools Lutie Lewis Coates
Middle Schools Carson
High Schools Westfield
School District Fairfax County Public Schools
Others
Pets Allowed Y
HOA Fee Include Common Area Maintenance,Snow Removal,Water,Ext Bldg Maint
Senior Community No
Tax ID 0163 28 0152
Ownership Condominium
Security Features Electric Alarm,Security System
Acceptable Financing Cash, Conventional, FHA, VA
Listing Terms Cash, Conventional, FHA, VA
Financing Cash,Conventional,FHA,VA
Special Listing Condition Standard
Pets Allowed No Pet Restrictions
Read Less Info
Want to know what your home might be worth? Contact us for a FREE valuation!

Our team is ready to help you sell your home for the highest possible price ASAP

Bought with David L Harbour • EXP Realty, LLC
"My job is to find and attract mastery-based agents to the office, protect the culture, and make sure everyone is happy! "






