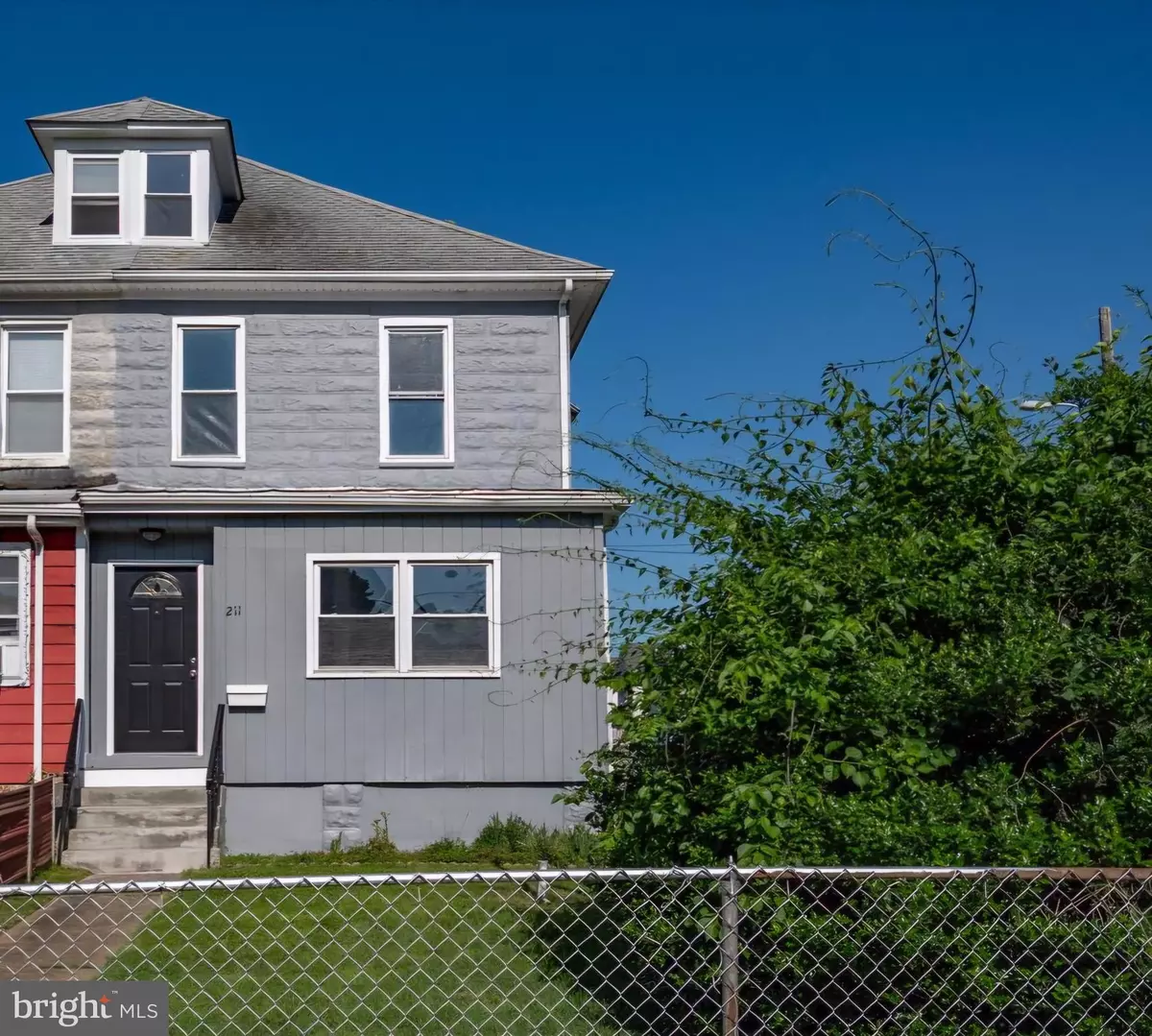$299,900
$289,900
3.4%For more information regarding the value of a property, please contact us for a free consultation.
3 Beds
2 Baths
1,675 SqFt
SOLD DATE : 07/03/2024
Key Details
Sold Price $299,900
Property Type Single Family Home
Sub Type Twin/Semi-Detached
Listing Status Sold
Purchase Type For Sale
Square Footage 1,675 sqft
Price per Sqft $179
Subdivision Richardson Park
MLS Listing ID DENC2061542
Sold Date 07/03/24
Style Straight Thru
Bedrooms 3
Full Baths 2
HOA Y/N N
Abv Grd Liv Area 1,675
Originating Board BRIGHT
Year Built 1910
Annual Tax Amount $1,273
Tax Year 2022
Lot Size 3,049 Sqft
Acres 0.07
Lot Dimensions 20.00 x 148.00
Property Description
You won't want to miss this very spacious and beautifully renovated home! The main level has high ceilings w/recessed lighting, LVP flooring, a brand new kitchen w/all the bells and whistles, a brand new full bath, and a laundry room/mud room off of the kitchen. The second floor has two nicely sized bedrooms, a brand new full bath, and all new carpet. The renovated third floor is a huge space that we are calling the 3rd bedroom, but could realistically serve multiple uses. The interior and exterior are freshly painted. There are new ceiling fans and light fixtures throughout, as well as three brand new window a/c units and a large, brand new wall unit to keep the temperature very cool during those warm days and nights. Additionally, out back you will find a covered rear porch, and a refreshed deck, as well as a concrete driveway with off-street parking for up to 4 vehicles (depending on size). If you need a fenced yard for your pets or kids, we've got that as well, at the front of the property. PLEASE NOTE: Square footage on the county website says 675, which is obviously wrong. We are estimating 1,675, but the buyer should satisfy themself as to it's actual size.
Location
State DE
County New Castle
Area Elsmere/Newport/Pike Creek (30903)
Zoning NC5
Rooms
Other Rooms Living Room, Dining Room, Kitchen, Laundry
Basement Partial
Interior
Interior Features Combination Dining/Living, Floor Plan - Open, Recessed Lighting
Hot Water Natural Gas
Heating Baseboard - Hot Water
Cooling Wall Unit, Window Unit(s)
Flooring Luxury Vinyl Plank, Carpet
Equipment Built-In Microwave, Dishwasher, Oven/Range - Electric, Refrigerator
Fireplace N
Appliance Built-In Microwave, Dishwasher, Oven/Range - Electric, Refrigerator
Heat Source Natural Gas
Laundry Main Floor
Exterior
Exterior Feature Deck(s), Porch(es)
Garage Spaces 2.0
Water Access N
Roof Type Architectural Shingle,Other
Accessibility None
Porch Deck(s), Porch(es)
Total Parking Spaces 2
Garage N
Building
Story 3
Foundation Stone
Sewer Public Sewer
Water Public
Architectural Style Straight Thru
Level or Stories 3
Additional Building Above Grade, Below Grade
Structure Type Dry Wall
New Construction N
Schools
School District Red Clay Consolidated
Others
Senior Community No
Tax ID 07-039.30-456
Ownership Fee Simple
SqFt Source Assessor
Special Listing Condition Standard
Read Less Info
Want to know what your home might be worth? Contact us for a FREE valuation!

Our team is ready to help you sell your home for the highest possible price ASAP

Bought with Julia Capaldi • BHHS Fox & Roach-Concord

"My job is to find and attract mastery-based agents to the office, protect the culture, and make sure everyone is happy! "






