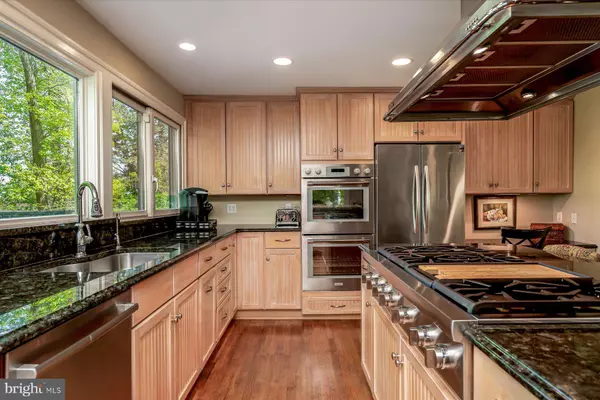$1,300,000
$1,150,000
13.0%For more information regarding the value of a property, please contact us for a free consultation.
4 Beds
3 Baths
3,952 SqFt
SOLD DATE : 06/17/2024
Key Details
Sold Price $1,300,000
Property Type Single Family Home
Sub Type Detached
Listing Status Sold
Purchase Type For Sale
Square Footage 3,952 sqft
Price per Sqft $328
Subdivision Saefern
MLS Listing ID MDAA2083258
Sold Date 06/17/24
Style Transitional
Bedrooms 4
Full Baths 3
HOA Fees $120/ann
HOA Y/N Y
Abv Grd Liv Area 3,398
Originating Board BRIGHT
Year Built 1977
Annual Tax Amount $8,573
Tax Year 2023
Lot Size 1.191 Acres
Acres 1.19
Property Description
Nestled in the coveted waterfront community known as The Saefern Saddle & Yacht Club, this five-level property sitting on 1.19 acres offers a vibrant lifestyle with easy access to Annapolis attractions and shopping, as well as effortless connections to DC and Baltimore. Featuring four bedrooms and three full bathrooms, this home showcases a luxurious primary suite complete with a cozy propane fireplace, two walk-in closets, and a spacious ensuite bathroom. The kitchen is a chef's delight, featuring a propane cooktop, two wall ovens, upgraded granite countertops, stainless steel appliances, ample cabinet space and a spacious walk-in pantry. Entertain in style in the elegant dining room, sunroom with skylights or unwind by the other propane fireplace in the living room on the main level. Additional spaces include two family rooms with built-in shelves, a large custom laundry and mud room equipped with built-ins for added functionality, a remodeled wet bar with added space for a possible gym in the walkout basement, two large storage closets, an attached shed and an oversized attached two car garage with cabinetry. Outside, enjoy the sprawling back deck, and a charming front patio area surrounded by lush landscaping. This well-maintained property offers recently replaced windows, a 2021 HVAC system with a built-in air purifier, two owned propane tanks, a home generator, extensive hardscaping and a spacious driveway. The community amenities are among the best in the area including 134 boat slips at two docks with access to the Severn River, kayak storage/launch area, an outdoor pool, tennis courts, tennis/pickle ball court, dog park, walking trails, and a horse stable. Deadline for offers: 6pm on Sunday, April 28th - seller may consider earlier offers if favorable.
Location
State MD
County Anne Arundel
Zoning R1
Rooms
Other Rooms Living Room, Dining Room, Primary Bedroom, Bedroom 2, Bedroom 3, Bedroom 4, Kitchen, Game Room, Family Room, Foyer, Sun/Florida Room, Laundry, Mud Room, Storage Room, Primary Bathroom, Full Bath
Basement Rear Entrance, Sump Pump, Connecting Stairway, Outside Entrance, Daylight, Partial, Improved, Interior Access, Shelving
Interior
Interior Features Kitchen - Gourmet, Breakfast Area, Kitchen - Island, Combination Kitchen/Dining, Primary Bath(s), Built-Ins, Crown Moldings, Window Treatments, Laundry Chute, Upgraded Countertops, Wet/Dry Bar, Wood Floors, Recessed Lighting, Attic, Bar, Butlers Pantry, Carpet, Ceiling Fan(s), Dining Area, Floor Plan - Traditional, Pantry, Skylight(s), Soaking Tub, Sound System, Walk-in Closet(s), Water Treat System
Hot Water Electric
Heating Forced Air, Wall Unit
Cooling Ceiling Fan(s), Central A/C, Wall Unit, Heat Pump(s)
Flooring Hardwood, Carpet, Tile/Brick, Other
Fireplaces Number 2
Fireplaces Type Gas/Propane, Mantel(s)
Equipment Cooktop, Dishwasher, Extra Refrigerator/Freezer, Icemaker, Microwave, Oven - Double, Refrigerator, Washer, Water Conditioner - Owned, Dryer, Oven - Wall, Stainless Steel Appliances, Water Heater
Furnishings No
Fireplace Y
Window Features Bay/Bow,Casement,Skylights,Double Hung
Appliance Cooktop, Dishwasher, Extra Refrigerator/Freezer, Icemaker, Microwave, Oven - Double, Refrigerator, Washer, Water Conditioner - Owned, Dryer, Oven - Wall, Stainless Steel Appliances, Water Heater
Heat Source Central, Electric
Laundry Main Floor
Exterior
Exterior Feature Deck(s), Patio(s)
Parking Features Garage Door Opener, Garage - Side Entry, Additional Storage Area, Built In, Inside Access
Garage Spaces 2.0
Utilities Available Propane
Amenities Available Pier/Dock, Pool - Outdoor, Riding/Stables, Tennis Courts, Tot Lots/Playground, Water/Lake Privileges, Boat Dock/Slip, Common Grounds, Dog Park, Jog/Walk Path
Water Access Y
Water Access Desc Canoe/Kayak,Boat - Powered,Personal Watercraft (PWC),Private Access,Waterski/Wakeboard
View Trees/Woods
Accessibility None
Porch Deck(s), Patio(s)
Attached Garage 2
Total Parking Spaces 2
Garage Y
Building
Lot Description Landscaping, Trees/Wooded, Private
Story 5
Foundation Permanent
Sewer Private Septic Tank
Water Well
Architectural Style Transitional
Level or Stories 5
Additional Building Above Grade, Below Grade
Structure Type Dry Wall
New Construction N
Schools
School District Anne Arundel County Public Schools
Others
HOA Fee Include Pier/Dock Maintenance,Pool(s),Reserve Funds,Other
Senior Community No
Tax ID 020270507701450
Ownership Fee Simple
SqFt Source Assessor
Security Features Monitored,Motion Detectors,Smoke Detector,Security System
Special Listing Condition Standard
Read Less Info
Want to know what your home might be worth? Contact us for a FREE valuation!

Our team is ready to help you sell your home for the highest possible price ASAP

Bought with Alexandra T Sears • TTR Sotheby's International Realty

"My job is to find and attract mastery-based agents to the office, protect the culture, and make sure everyone is happy! "






