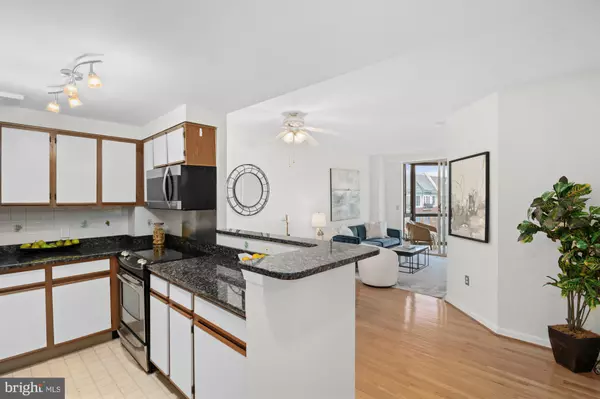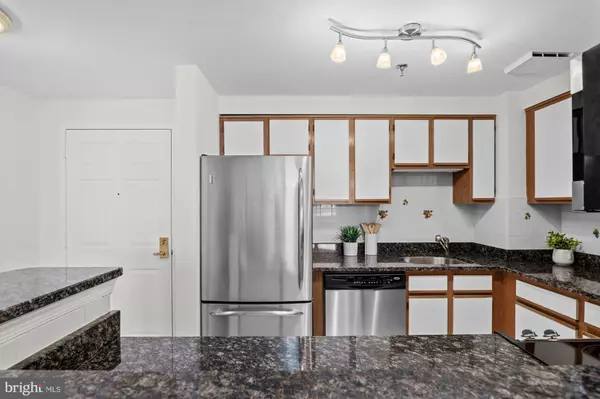$263,500
$255,000
3.3%For more information regarding the value of a property, please contact us for a free consultation.
1 Bed
1 Bath
728 SqFt
SOLD DATE : 06/07/2024
Key Details
Sold Price $263,500
Property Type Condo
Sub Type Condo/Co-op
Listing Status Sold
Purchase Type For Sale
Square Footage 728 sqft
Price per Sqft $361
Subdivision The Victoria
MLS Listing ID MDMC2128398
Sold Date 06/07/24
Style Traditional
Bedrooms 1
Full Baths 1
Condo Fees $706/mo
HOA Y/N N
Abv Grd Liv Area 728
Originating Board BRIGHT
Year Built 1991
Annual Tax Amount $3,223
Tax Year 2023
Property Description
Welcome to the Victoria -featuring this bright and spacious one BR/one BA condo in the heart of convenient, downtown Rockville. Recently painted unit showcases an open floor plan, kitchen with SS appliances & breakfast bar + separate den/home office/guest room with french doors. Sliding glass doors access the glass enclosed, sun filled balcony adding to living space enjoyment. Spacious primary bedroom with generous walk in closet. Full BA has ceramic tile flooring and tub/shower combo & stackable washer and dryer in unit. Includes ONE underground parking space-#148 PLUS assigned storage area #135 located on parking level G2. Condo fee includes gas heating of hot water, water consumption, HVAC maintenance and and replacement, common area maintenance, on-site management, and use of fitness room and private outdoor courtyards. Vibrant Rockville Town Center is walking distance to Metro, shopping, restaurants, sidewalk cafes, library, and movie theatre. Enjoy local community events too-festivals, concerts and holiday fun at this convenient, urban location.
Location
State MD
County Montgomery
Zoning TCM1
Rooms
Other Rooms Living Room, Dining Room, Primary Bedroom, Kitchen, Family Room, Den, Other
Main Level Bedrooms 1
Interior
Interior Features Kitchen - Gourmet, Dining Area, Upgraded Countertops, Primary Bath(s), Combination Dining/Living, Combination Kitchen/Living, Floor Plan - Open, Walk-in Closet(s), Wood Floors, Bar, Ceiling Fan(s)
Hot Water Natural Gas
Heating Heat Pump(s)
Cooling Ceiling Fan(s), Central A/C
Flooring Hardwood, Ceramic Tile
Equipment Dishwasher, Disposal, Energy Efficient Appliances, Exhaust Fan, Microwave, Refrigerator, Washer/Dryer Stacked, Oven/Range - Electric
Furnishings No
Fireplace N
Appliance Dishwasher, Disposal, Energy Efficient Appliances, Exhaust Fan, Microwave, Refrigerator, Washer/Dryer Stacked, Oven/Range - Electric
Heat Source Electric
Laundry Dryer In Unit, Washer In Unit
Exterior
Exterior Feature Balcony
Parking Features Basement Garage, Garage Door Opener, Underground
Garage Spaces 1.0
Parking On Site 1
Utilities Available Cable TV Available
Amenities Available Elevator, Extra Storage, Reserved/Assigned Parking
Water Access N
Accessibility Elevator
Porch Balcony
Total Parking Spaces 1
Garage Y
Building
Story 1
Unit Features Hi-Rise 9+ Floors
Sewer Public Sewer
Water Public
Architectural Style Traditional
Level or Stories 1
Additional Building Above Grade, Below Grade
Structure Type Dry Wall
New Construction N
Schools
School District Montgomery County Public Schools
Others
Pets Allowed Y
HOA Fee Include Insurance,Sewer,Trash,Water,Gas,Snow Removal,Common Area Maintenance,Recreation Facility,Ext Bldg Maint
Senior Community No
Tax ID 160402936926
Ownership Condominium
Security Features Main Entrance Lock,Smoke Detector,Security System,Resident Manager
Special Listing Condition Standard
Pets Allowed Dogs OK, Cats OK, Number Limit, Size/Weight Restriction
Read Less Info
Want to know what your home might be worth? Contact us for a FREE valuation!

Our team is ready to help you sell your home for the highest possible price ASAP

Bought with Jane N. Dehais • Compass

"My job is to find and attract mastery-based agents to the office, protect the culture, and make sure everyone is happy! "






