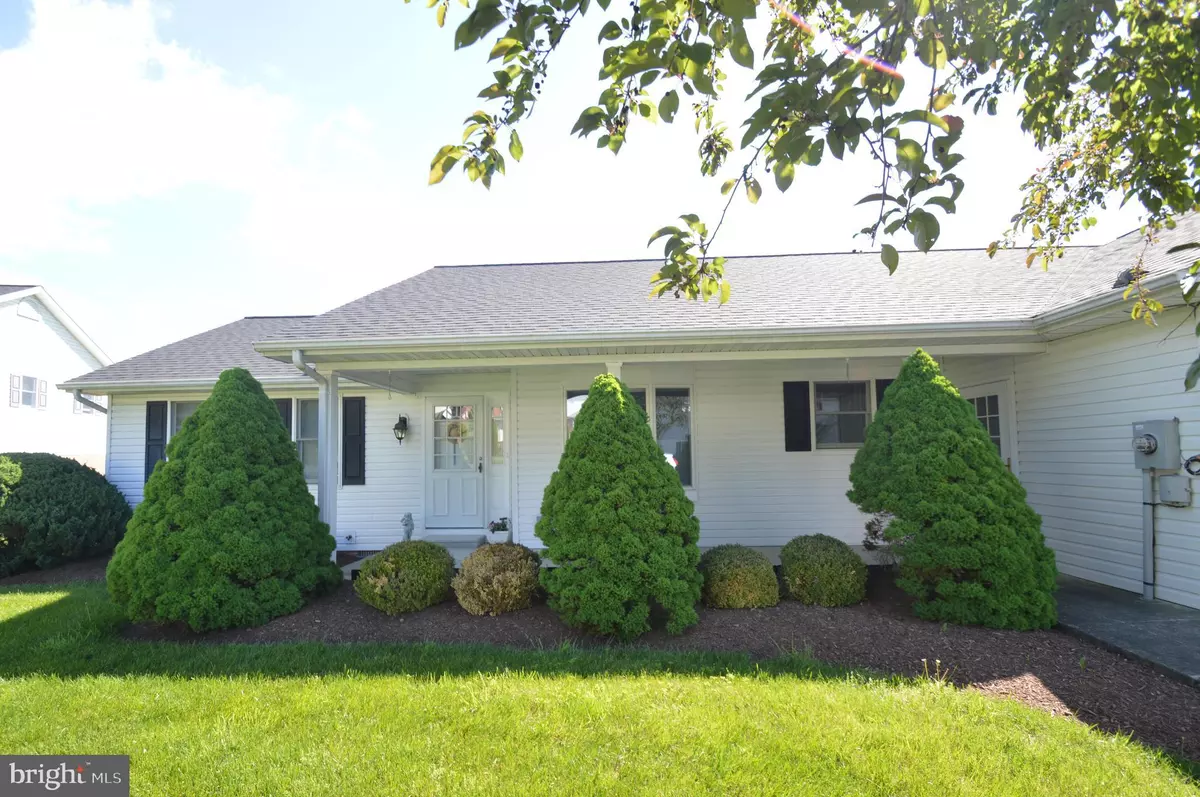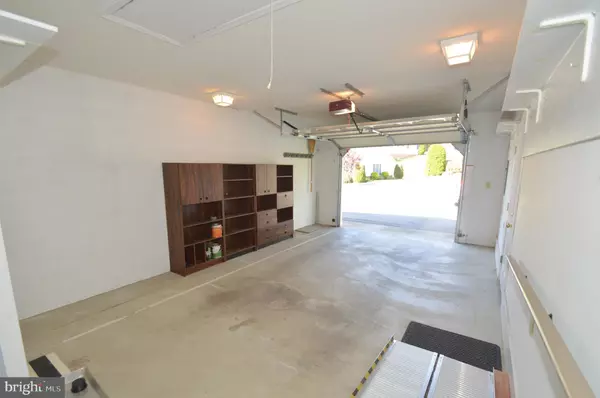$250,000
$249,000
0.4%For more information regarding the value of a property, please contact us for a free consultation.
2 Beds
2 Baths
1,228 SqFt
SOLD DATE : 05/30/2024
Key Details
Sold Price $250,000
Property Type Single Family Home
Sub Type Twin/Semi-Detached
Listing Status Sold
Purchase Type For Sale
Square Footage 1,228 sqft
Price per Sqft $203
Subdivision Berkeley Gardens
MLS Listing ID WVMO2004380
Sold Date 05/30/24
Style Side-by-Side
Bedrooms 2
Full Baths 2
HOA Fees $100/ann
HOA Y/N Y
Abv Grd Liv Area 1,228
Originating Board BRIGHT
Year Built 1999
Annual Tax Amount $1,045
Tax Year 2023
Lot Size 4,356 Sqft
Acres 0.1
Property Description
Welcome to 40 Garden Dr....a very well maintained 55+ community.
Split bedroom design, 2 bd, 2ba open living/dining space, kitchen w/ stainless steel appliances, pantry closet & laundry closet both off kitchen, ramp in garage for easy access, pull down stairs in garage for attic storage that's partially floored. Primary bedroom offers generous size WIC & bath has shower only. Main bath features the tub/shower combo. Upgrades included new appliances in 17, roof in 18, new A/C in 19, new microwave and hot water heater in 23.
Public sewer and water, Xfinity internet available, HOA fee includes mowing and snow removal so sit back and enjoy all the seasons without the work. Very close to Morgan Square grocery store, restaurants, shops and a pharmacy.
Location
State WV
County Morgan
Zoning 101
Rooms
Main Level Bedrooms 2
Interior
Interior Features Carpet, Ceiling Fan(s), Combination Dining/Living, Entry Level Bedroom, Floor Plan - Traditional, Kitchen - Galley, Window Treatments, Pantry, Walk-in Closet(s)
Hot Water Electric
Heating Baseboard - Electric
Cooling Central A/C
Flooring Carpet, Vinyl
Equipment Built-In Microwave, Refrigerator, Stove, Dishwasher, Dryer - Electric, Water Heater, Washer
Furnishings No
Fireplace N
Window Features Double Pane,Energy Efficient,Insulated
Appliance Built-In Microwave, Refrigerator, Stove, Dishwasher, Dryer - Electric, Water Heater, Washer
Heat Source Electric
Laundry Main Floor, Dryer In Unit, Washer In Unit
Exterior
Exterior Feature Porch(es)
Parking Features Garage - Front Entry, Inside Access, Other
Garage Spaces 1.0
Utilities Available Cable TV Available
Water Access N
Roof Type Architectural Shingle
Street Surface Paved
Accessibility Ramp - Main Level
Porch Porch(es)
Road Frontage HOA
Attached Garage 1
Total Parking Spaces 1
Garage Y
Building
Lot Description Cleared, Landscaping
Story 1
Foundation Block
Sewer Public Sewer
Water Public
Architectural Style Side-by-Side
Level or Stories 1
Additional Building Above Grade, Below Grade
Structure Type Dry Wall
New Construction N
Schools
School District Morgan County Schools
Others
HOA Fee Include Lawn Maintenance,Road Maintenance,Snow Removal
Senior Community Yes
Age Restriction 55
Tax ID 02 7A006800000000
Ownership Fee Simple
SqFt Source Estimated
Security Features Main Entrance Lock
Acceptable Financing Cash, Bank Portfolio, Conventional, FHA, VA, USDA
Listing Terms Cash, Bank Portfolio, Conventional, FHA, VA, USDA
Financing Cash,Bank Portfolio,Conventional,FHA,VA,USDA
Special Listing Condition Standard
Read Less Info
Want to know what your home might be worth? Contact us for a FREE valuation!

Our team is ready to help you sell your home for the highest possible price ASAP

Bought with Brandon Bennett • Weichert Realtors - Blue Ribbon

"My job is to find and attract mastery-based agents to the office, protect the culture, and make sure everyone is happy! "






