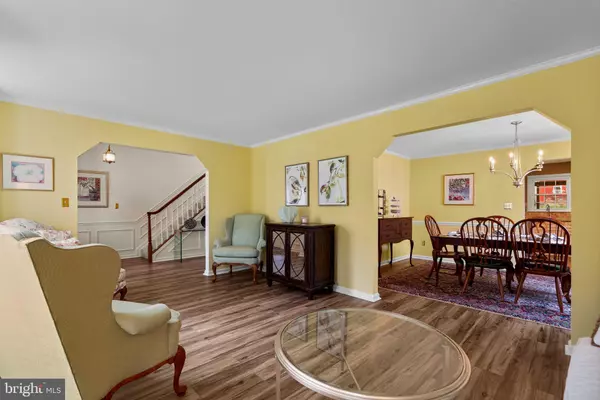$825,000
$790,000
4.4%For more information regarding the value of a property, please contact us for a free consultation.
4 Beds
4 Baths
3,548 SqFt
SOLD DATE : 05/24/2024
Key Details
Sold Price $825,000
Property Type Single Family Home
Sub Type Detached
Listing Status Sold
Purchase Type For Sale
Square Footage 3,548 sqft
Price per Sqft $232
Subdivision Twin Oaks
MLS Listing ID MDHW2038786
Sold Date 05/24/24
Style Transitional
Bedrooms 4
Full Baths 3
Half Baths 1
HOA Y/N N
Abv Grd Liv Area 2,448
Originating Board BRIGHT
Year Built 1986
Annual Tax Amount $7,889
Tax Year 2023
Lot Size 0.403 Acres
Acres 0.4
Property Description
Preserved and enhanced by the original owners for 35+ years with great taste at every turn, Twin Oaks offers 3,500+ finished square feet of living space on three levels with stylish entertaining spaces inside and out. Plan celebrations in the custom white kitchen with high-end finishes and host memorable parties and as well as peaceful retreats. The main level family room with custom wood-burning fireplace will be a cozy spot in the toughest winter storms. As the seasons change, enjoy summer celebrations in the 20' x 20' screened porch and adjoining 18' x 18' trex deck and take in the expansive, level backyard. The gracious upper-level primary suite faces the front landscape and features two walk-in closets, a skylit bathroom with dual vanities, a soaking tub, walk-in shower, and an updated ceramic floor. Twin guest spaces share a stylish, spacious bathroom with updated dual sinks and plenty of daylight. Enjoy large gatherings in the beautifully finished lower level with wet bar, beverage fridge, and generous spaces for game days and movie nights. The lower level also features a private guest space with a full bath and access to the side yard. Beautiful finishes and thoughtful updates throughout.
Plan to move right in and enjoy because the hard work has been done: The new roof in 2017, custom kitchen in 2019, sump pump in 2023, high-efficiency heat pump in 2017, hot water heater in 2022, and top-quality replacement windows have all contributed to monthly energy costs in 2023 of $253/month! The prime location just minutes from Maple Lawn and south of Columbia sets up easy access to DC, Baltimore, and Fort Meade.
Seller will need rentback until Mid July 2024. Thank you!
Location
State MD
County Howard
Zoning R20
Direction East
Rooms
Other Rooms Living Room, Dining Room, Primary Bedroom, Bedroom 2, Bedroom 3, Kitchen, Game Room, Family Room, Foyer, Laundry, Full Bath, Half Bath, Screened Porch, Additional Bedroom
Basement Daylight, Full, Fully Finished, Improved, Interior Access, Outside Entrance, Side Entrance, Sump Pump, Windows
Interior
Hot Water Electric
Heating Heat Pump(s)
Cooling Central A/C, Ceiling Fan(s)
Fireplaces Number 1
Fireplaces Type Brick, Fireplace - Glass Doors, Mantel(s)
Furnishings No
Fireplace Y
Window Features Double Hung,Energy Efficient,Double Pane,Insulated,Replacement
Heat Source Electric, Central
Laundry Main Floor, Washer In Unit, Dryer In Unit
Exterior
Exterior Feature Deck(s), Porch(es), Screened
Parking Features Additional Storage Area, Garage - Front Entry, Garage Door Opener, Inside Access, Oversized
Garage Spaces 8.0
Utilities Available Electric Available, Cable TV Available
Water Access N
Accessibility None
Porch Deck(s), Porch(es), Screened
Attached Garage 2
Total Parking Spaces 8
Garage Y
Building
Lot Description Cleared, Cul-de-sac, Landscaping, Level, No Thru Street, Open, Rear Yard
Story 3
Foundation Permanent
Sewer Public Sewer
Water Public
Architectural Style Transitional
Level or Stories 3
Additional Building Above Grade, Below Grade
New Construction N
Schools
School District Howard County Public School System
Others
Pets Allowed Y
Senior Community No
Tax ID 1406493203
Ownership Fee Simple
SqFt Source Assessor
Horse Property N
Special Listing Condition Standard
Pets Allowed No Pet Restrictions
Read Less Info
Want to know what your home might be worth? Contact us for a FREE valuation!

Our team is ready to help you sell your home for the highest possible price ASAP

Bought with Melissa J Westerlund • Samson Properties
"My job is to find and attract mastery-based agents to the office, protect the culture, and make sure everyone is happy! "






