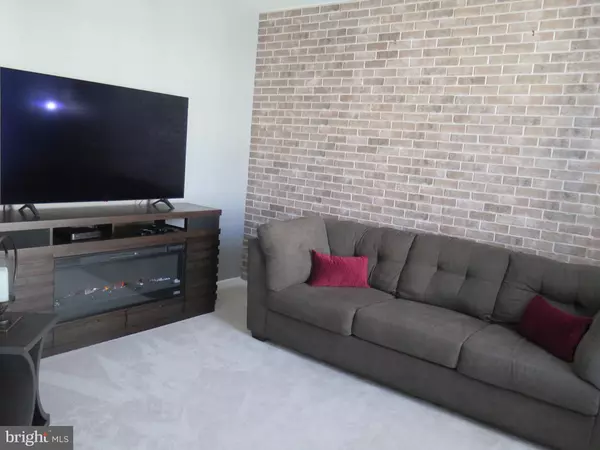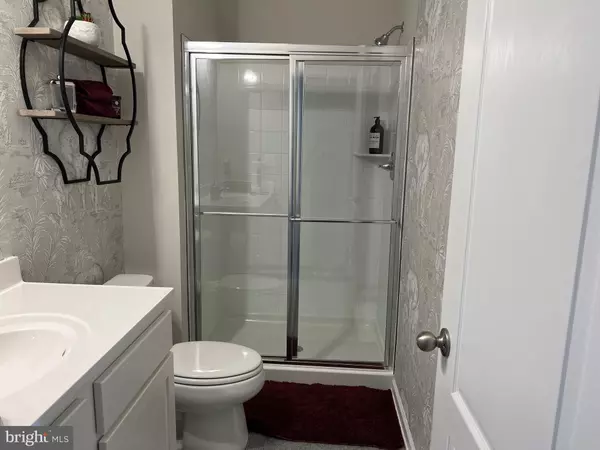$570,000
$559,999
1.8%For more information regarding the value of a property, please contact us for a free consultation.
3 Beds
4 Baths
2,650 SqFt
SOLD DATE : 05/01/2024
Key Details
Sold Price $570,000
Property Type Townhouse
Sub Type End of Row/Townhouse
Listing Status Sold
Purchase Type For Sale
Square Footage 2,650 sqft
Price per Sqft $215
Subdivision Laurel Overlook
MLS Listing ID MDPG2106606
Sold Date 05/01/24
Style Colonial,Contemporary
Bedrooms 3
Full Baths 3
Half Baths 1
HOA Fees $100/mo
HOA Y/N Y
Abv Grd Liv Area 2,650
Originating Board BRIGHT
Year Built 2022
Annual Tax Amount $8,168
Tax Year 2023
Lot Size 3,328 Sqft
Acres 0.08
Property Description
This Absolutely Stunning Townhome in the Highly Sought after Newly constructed Laurel Overlook community offers an exquisite design with contemporary sophistication. The Oakton II Model is the largest floorplan and one of the only six in the neighborhood. This urban sanctuary shows like a model with 3 finished levels including a Spacious Study. This stylish townhome boasts sleek modern finishes and an abundance of natural light that dances through the generous windows. Take pleasure in the gourmet kitchen, a haven for aspiring chefs with a stately 9' island. The open-concept living area is ideal for entertaining, while the meticulously designed bedrooms and stylish bathrooms provide tranquil retreats. The beautiful kitchen features stainless steel appliances, gorgeous quartz countertops, and 42” bright white cabinetry. Escape to the luxurious master suite, your personal oasis of relaxation. Unwind in the spacious bedroom, complete with a large walk-in closet. The upgraded en-suite bathroom has a Roman walk-in shower with seat and two shower heads including a double vanity sink. This is the ultimate retreat to rejuvenate both mind and body. Step outside onto your 20x10 deck and immerse yourself in the serenity of nature. This home provides a convenient access to a wealth of amenities to including nearby shopping, dining, a brand-new medical facility within walking distance, entertainment venues and so much more.
Location
State MD
County Prince Georges
Zoning LAUR
Rooms
Other Rooms Living Room, Primary Bedroom, Bedroom 2, Bedroom 3, Breakfast Room, Study
Basement Fully Finished
Interior
Interior Features Ceiling Fan(s), Carpet, Family Room Off Kitchen, Kitchen - Gourmet, Kitchen - Island, Walk-in Closet(s), Wood Floors, Breakfast Area, Combination Kitchen/Dining, Kitchen - Eat-In, Upgraded Countertops, Recessed Lighting, Dining Area
Hot Water Natural Gas
Heating Central
Cooling Central A/C
Flooring Carpet, Engineered Wood
Equipment Built-In Microwave, Dishwasher, Disposal, Dryer, Exhaust Fan, Refrigerator, Icemaker, Stainless Steel Appliances, Stove, Washer
Fireplace N
Appliance Built-In Microwave, Dishwasher, Disposal, Dryer, Exhaust Fan, Refrigerator, Icemaker, Stainless Steel Appliances, Stove, Washer
Heat Source Natural Gas
Laundry Upper Floor
Exterior
Exterior Feature Deck(s)
Parking Features Garage Door Opener, Garage - Rear Entry, Basement Garage
Garage Spaces 4.0
Water Access N
Accessibility Other
Porch Deck(s)
Attached Garage 2
Total Parking Spaces 4
Garage Y
Building
Story 3
Foundation Other
Sewer Public Sewer
Water Public
Architectural Style Colonial, Contemporary
Level or Stories 3
Additional Building Above Grade, Below Grade
Structure Type 9'+ Ceilings
New Construction N
Schools
School District Prince George'S County Public Schools
Others
HOA Fee Include Common Area Maintenance,Lawn Maintenance,Road Maintenance,Snow Removal
Senior Community No
Tax ID 17105662917
Ownership Fee Simple
SqFt Source Estimated
Security Features Security System,Sprinkler System - Indoor
Acceptable Financing FHA, Conventional, VA
Listing Terms FHA, Conventional, VA
Financing FHA,Conventional,VA
Special Listing Condition Standard
Read Less Info
Want to know what your home might be worth? Contact us for a FREE valuation!

Our team is ready to help you sell your home for the highest possible price ASAP

Bought with Sunna Ahmad • Cummings & Co. Realtors
"My job is to find and attract mastery-based agents to the office, protect the culture, and make sure everyone is happy! "






