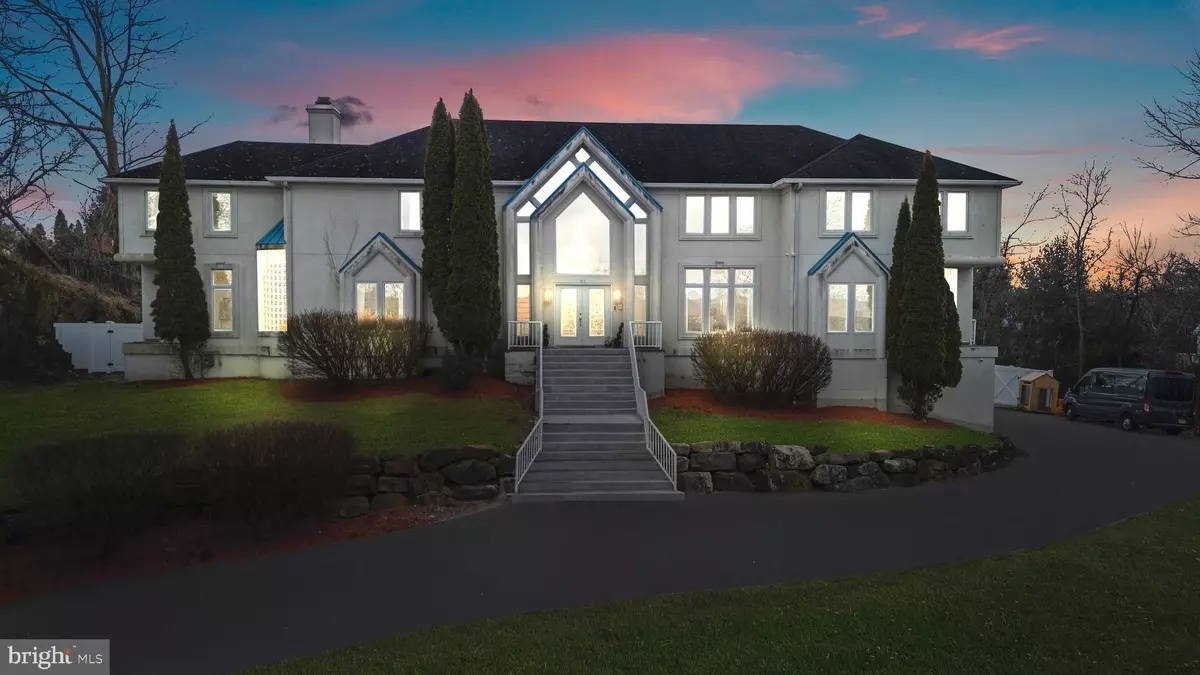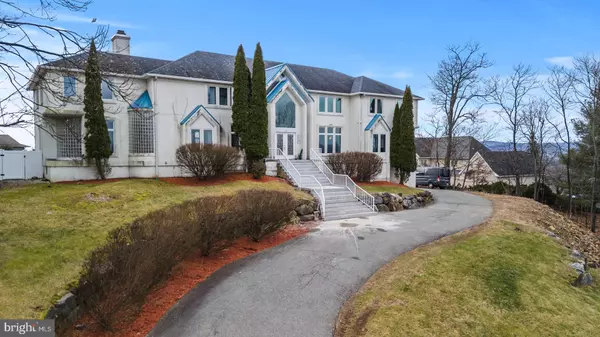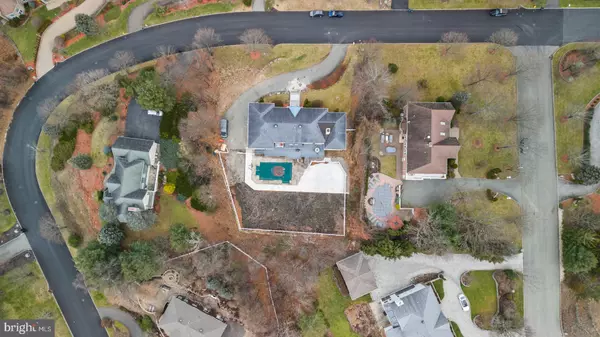$1,465,000
$1,490,000
1.7%For more information regarding the value of a property, please contact us for a free consultation.
6 Beds
6 Baths
6,464 SqFt
SOLD DATE : 04/18/2024
Key Details
Sold Price $1,465,000
Property Type Single Family Home
Sub Type Detached
Listing Status Sold
Purchase Type For Sale
Square Footage 6,464 sqft
Price per Sqft $226
Subdivision None Available
MLS Listing ID NJPS2000086
Sold Date 04/18/24
Style Colonial
Bedrooms 6
Full Baths 5
Half Baths 1
HOA Y/N N
Abv Grd Liv Area 6,464
Originating Board BRIGHT
Year Built 2003
Annual Tax Amount $31,962
Tax Year 2022
Lot Size 0.690 Acres
Acres 0.69
Property Description
Welcome to the epitome of luxury living at 83 Chopin Dr, Wayne, NJ 07470. This exquisite residence offers a harmonious blend of sophistication and convenience, with 6 bedrooms, 6 baths, and an expansive 6,464 sqft of meticulously designed living space.
As you step through the front door, you are greeted by the elegance of newly installed floorings that guide you through the first floor. The allure continues with an inviting In-Law Suite, complete with a full bath, offering flexibility and comfort for residents and guests alike.
Modern living is redefined with the inclusion of water heater and a cutting-edge four-zone air conditioning system, ensuring a perfect climate throughout the home. Imagine coming home to a haven where every detail has been carefully considered to enhance your daily life.
Discover breathtaking panoramic views from multiple vantage points, showcasing the recently renovated backdrop of picturesque mountains and a serene lake. The residence boasts new fences, a finished basement for versatile living space, and a show-stopping swimming pool.
Convenience takes center stage with a walk-out basement leading directly to a spacious 4-car garage. Throughout the house, new doors have been installed in the house , adding a touch of sophistication to every space. Ample storage areas and generously sized closets throughout the home ensure that both functionality and elegance coexist seamlessly.
Beyond the boundaries of this luxurious abode lies a remarkable location—just a mere 25 minutes from the heart of Manhattan, NY. Commuting becomes a breeze, allowing you to savor the perfect balance between urban accessibility and suburban tranquility.
On the first floor, discover a thoughtfully designed office space/library, providing a quiet and inspiring retreat for work or leisure. Upstairs, the grand master bedroom beckons with a unique feature—an elegant staircase leading to the downstairs. This distinctive touch adds an extra layer of luxury, providing access between the levels. Additionally, find the added charm of a Jack and Jill bathroom, connecting two bedrooms for a unique blend of privacy and accessibility.
Concluding our portrayal, 83 Chopin Dr is not merely a residence; it's an opulent experience crafted for those with a discerning taste for life's finer things. Immerse yourself in the luxury of every detail, relish in the panoramic views, and embrace the convenience of a location that effortlessly bridges the gap between city life and suburban tranquility. Your extraordinary lifestyle awaits at 83 Chopin Dr.
Location
State NJ
County Passaic
Area Wayne Twp (21614)
Zoning RES
Rooms
Other Rooms Living Room, Dining Room, Bedroom 2, Bedroom 3, Bedroom 4, Bedroom 5, Den, Basement, Library, Bedroom 1, In-Law/auPair/Suite, Laundry
Basement Fully Finished
Main Level Bedrooms 1
Interior
Interior Features Attic, Kitchen - Eat-In, Formal/Separate Dining Room, Dining Area, Carpet, Kitchen - Island, Pantry, Wet/Dry Bar, Wood Floors, Tub Shower, Stall Shower, Ceiling Fan(s), Additional Stairway
Hot Water Natural Gas
Heating Zoned
Cooling Central A/C
Flooring Carpet, Ceramic Tile, Hardwood
Fireplaces Number 3
Equipment Built-In Microwave, Dryer, Dishwasher, Refrigerator, Washer, Water Heater, Oven - Self Cleaning
Furnishings Yes
Fireplace Y
Appliance Built-In Microwave, Dryer, Dishwasher, Refrigerator, Washer, Water Heater, Oven - Self Cleaning
Heat Source Natural Gas
Laundry Main Floor
Exterior
Exterior Feature Deck(s), Patio(s), Balconies- Multiple
Parking Features Garage - Side Entry, Oversized
Garage Spaces 4.0
Fence Vinyl
Pool In Ground
Utilities Available Cable TV, Natural Gas Available, Water Available, Electric Available
Water Access N
View Lake, Mountain, Panoramic
Roof Type Asphalt,Shingle
Accessibility Other
Porch Deck(s), Patio(s), Balconies- Multiple
Attached Garage 4
Total Parking Spaces 4
Garage Y
Building
Story 2
Foundation Other
Sewer Public Sewer
Water Public
Architectural Style Colonial
Level or Stories 2
Additional Building Above Grade
New Construction N
Schools
Elementary Schools Pines Lake
Middle Schools Schuyler Colfax
High Schools Wayne Valley
School District Wayne Township Public Schools
Others
Pets Allowed Y
Senior Community No
Tax ID NO TAX RECORD
Ownership Fee Simple
SqFt Source Estimated
Security Features Carbon Monoxide Detector(s),Smoke Detector,Security System
Acceptable Financing Cash, Conventional, FHA
Horse Property N
Listing Terms Cash, Conventional, FHA
Financing Cash,Conventional,FHA
Special Listing Condition Standard
Pets Allowed No Pet Restrictions
Read Less Info
Want to know what your home might be worth? Contact us for a FREE valuation!

Our team is ready to help you sell your home for the highest possible price ASAP

Bought with Rhizlane Eddaraaoui • HomeSmart First Advantage Realty
"My job is to find and attract mastery-based agents to the office, protect the culture, and make sure everyone is happy! "






