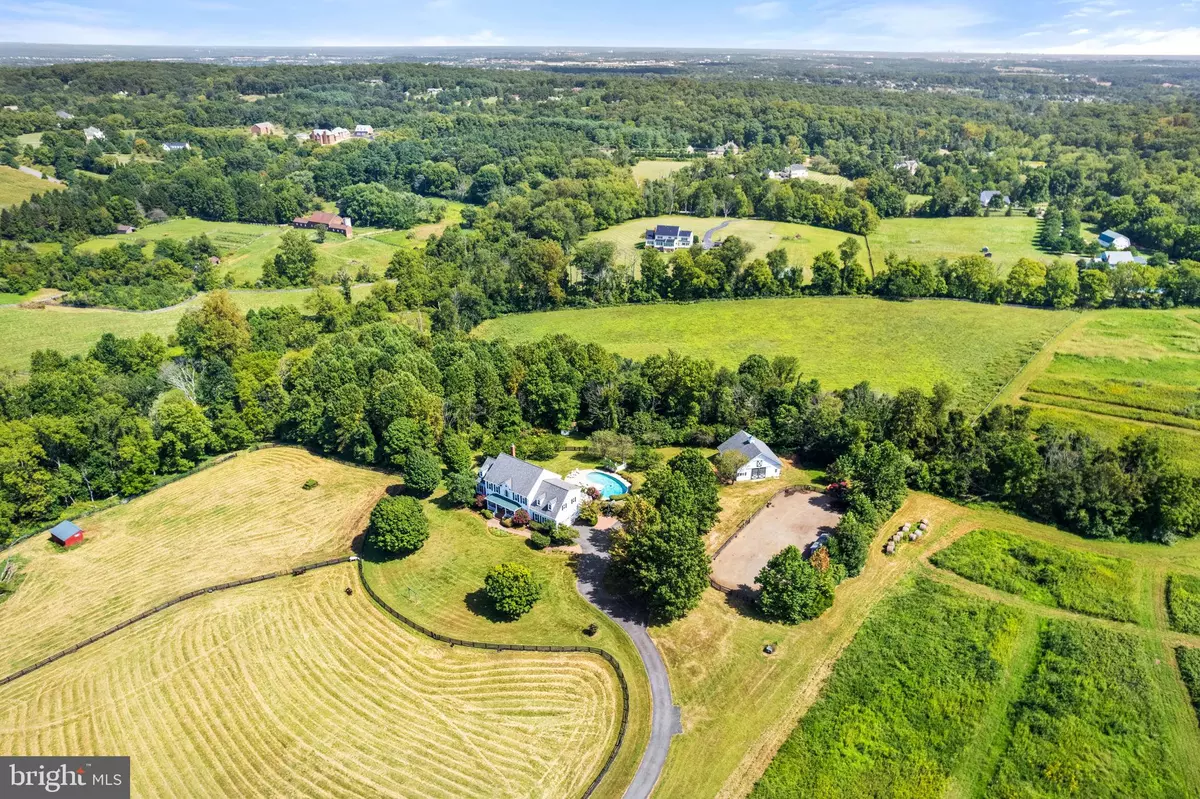$2,275,000
$2,500,000
9.0%For more information regarding the value of a property, please contact us for a free consultation.
4 Beds
5 Baths
5,170 SqFt
SOLD DATE : 03/25/2024
Key Details
Sold Price $2,275,000
Property Type Single Family Home
Sub Type Detached
Listing Status Sold
Purchase Type For Sale
Square Footage 5,170 sqft
Price per Sqft $440
Subdivision Woodburn
MLS Listing ID VALO2057972
Sold Date 03/25/24
Style Colonial
Bedrooms 4
Full Baths 4
Half Baths 1
HOA Y/N N
Abv Grd Liv Area 4,181
Originating Board BRIGHT
Year Built 1998
Annual Tax Amount $11,855
Tax Year 2023
Lot Size 28.490 Acres
Acres 28.49
Property Description
This luxurious modern farmhouse encapsulates the perfect blend of elegance, comfort, and convenience, nestled in a prestigious hamlet of estate homes. Virginia living at its finest!
Ideal Location: Situated just minutes from the Dulles Greenway, with easy access on scenic paved roads, this property spans 28 secluded acres with breathtaking views. Bordering the tranquil Sycolin Creek and historic Woodburn properties, it offers an idyllic backdrop for your refined country lifestyle. Whether you dream of stabling horses, raising cattle, pampering llamas, or cultivating picturesque hayfields, this estate can transform your aspirations into reality.
Timeless allure and craftsmanship: Begin your journey in the inviting front foyer adorned with a custom-painted mural that sets the tone for the entire residence. The family room envelops you in comfort, while the chef's kitchen, designed for culinary excellence, is an enthusiast's dream come true. Savor your morning coffee in the sunroom adjacent to the kitchen & overlooking the pool & barn, before you retreat to either of the "corner offices" with picturesque views and high-speed FIOS connectivity.
Sumptuous Sanctuary: Upstairs, the primary bedroom suite offers a dreamlike oasis with a sun-filled picture window & updated en-suite amenities, including heated floors, a walk-in shower & a soaking tub with views of the tv screen above the door, a double-sided walk-in closet, & a laundry shoot. Three additional spacious bedrooms on the upper level, one with an en-suite bath and the others sharing a jack-and-jill double-vanity bath, all provide five-star views.
Entertainment Oasis: The walk-out lower level beckons with a spacious rec room featuring a mega movie screen, a second relaxed sitting area, & a full bath. Abundant storage and plenty of potential for additional finished space at pool level, make this area versatile and oh-so-fun!
Modern Conveniences: Your comfort is paramount, with a generator, outdoor lighting, and security cameras ensuring peace of mind. The exterior boasts Hardieplank siding, updated double-hung windows throughout, large picture windows, and expansive 8-foot sliding doors to bring the outside in & maximize the views
Outdoor Paradise: Step into a world of outdoor enjoyment, where a saltwater pool beckons you to unwind. The property includes a 4-stall barn, a riding ring, board-fenced paddocks, scenic trails, and automatic waterers for your cherished animals.
Unlimited Possibilities: Whether you envision keeping horses at home, cultivating your own organic produce, raising chickens, or even nurturing bees in your backyard, here's your opportunity to enjoy it all. There's even plenty of room for expansion if you envision additional spaces. Its close proximity to downtown Leesburg (historic district, great restaurants, & shopping just 10 minutes away), the Dulles Greenway & Route 15 (10 minutes), national historic landmarks, over 50 wineries and breweries, and the Appalachian Trail (Your Legacy Awaits: Presented by the original owners, this meticulously maintained & loved property on a private paved road offers seclusion and, simultaneously, an abundance of open space and potential for growth. More than a residence; it's a canvas for creating lifelong memories in a captivating and upscale Virginia setting.
Please see the self-guided 3-D virtual tour for more photos. Enjoy its quality construction and design from day one or apply your vision — & welcome home!
Location
State VA
County Loudoun
Zoning AR1
Rooms
Basement Daylight, Full, Full, Heated, Improved, Outside Entrance, Partially Finished, Rear Entrance, Sump Pump, Space For Rooms, Walkout Level, Other
Interior
Hot Water Electric, 60+ Gallon Tank
Heating Heat Pump - Gas BackUp, Zoned
Cooling Central A/C, Ceiling Fan(s)
Fireplaces Number 1
Fireplaces Type Wood, Insert
Fireplace Y
Heat Source Electric, Propane - Owned
Laundry Main Floor
Exterior
Exterior Feature Balcony, Brick, Deck(s), Patio(s), Porch(es), Roof
Parking Features Garage - Side Entry, Additional Storage Area, Garage Door Opener, Inside Access, Oversized
Garage Spaces 12.0
Fence Board
Pool Saltwater, In Ground
Utilities Available Cable TV, Propane, Electric Available
Water Access N
Street Surface Paved
Accessibility None
Porch Balcony, Brick, Deck(s), Patio(s), Porch(es), Roof
Road Frontage Private
Attached Garage 2
Total Parking Spaces 12
Garage Y
Building
Story 3
Foundation Concrete Perimeter
Sewer Septic > # of BR
Water Well
Architectural Style Colonial
Level or Stories 3
Additional Building Above Grade, Below Grade
New Construction N
Schools
Elementary Schools Catoctin
Middle Schools J. L. Simpson
High Schools Loudoun County
School District Loudoun County Public Schools
Others
Senior Community No
Tax ID 350192280000
Ownership Fee Simple
SqFt Source Assessor
Security Features Exterior Cameras,Surveillance Sys
Horse Property Y
Horse Feature Stable(s), Paddock, Riding Ring, Horses Allowed
Special Listing Condition Standard
Read Less Info
Want to know what your home might be worth? Contact us for a FREE valuation!

Our team is ready to help you sell your home for the highest possible price ASAP

Bought with Paul E. MacMahon • Sheridan-MacMahon Ltd.
"My job is to find and attract mastery-based agents to the office, protect the culture, and make sure everyone is happy! "






