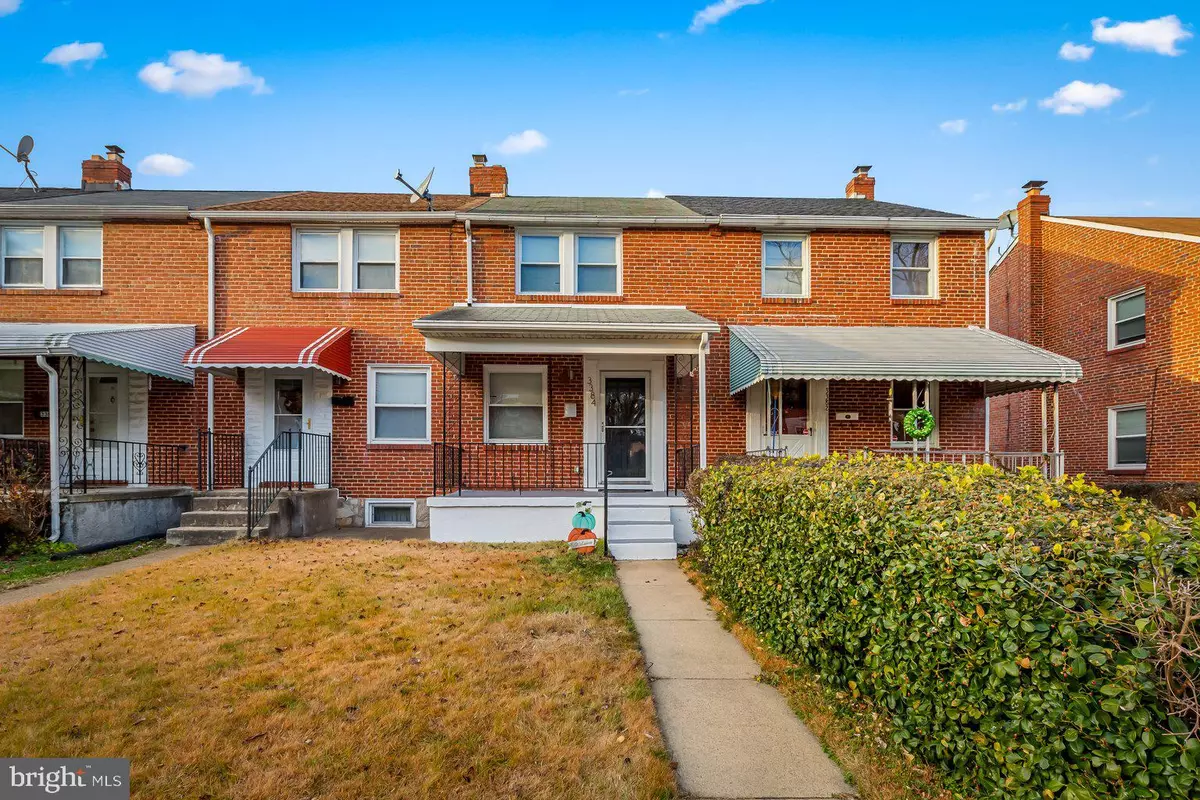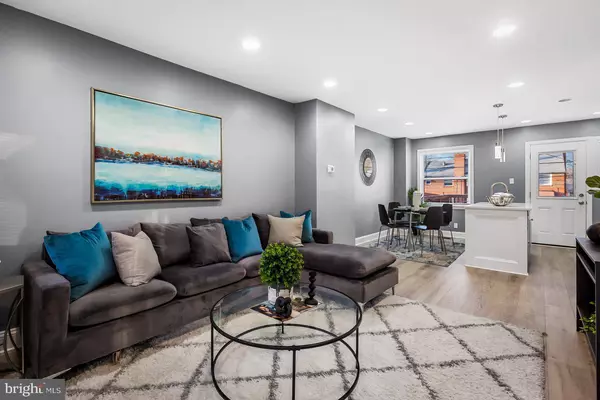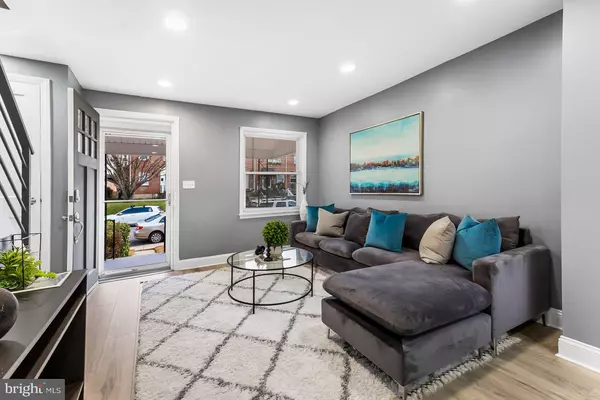$200,000
$189,900
5.3%For more information regarding the value of a property, please contact us for a free consultation.
3 Beds
2 Baths
1,296 SqFt
SOLD DATE : 01/16/2024
Key Details
Sold Price $200,000
Property Type Townhouse
Sub Type Interior Row/Townhouse
Listing Status Sold
Purchase Type For Sale
Square Footage 1,296 sqft
Price per Sqft $154
Subdivision Saint Agnes
MLS Listing ID MDBA2108640
Sold Date 01/16/24
Style Colonial
Bedrooms 3
Full Baths 2
HOA Y/N N
Abv Grd Liv Area 864
Originating Board BRIGHT
Year Built 1950
Annual Tax Amount $1,999
Tax Year 2023
Lot Size 871 Sqft
Acres 0.02
Property Description
Welcome to 3384 Saint Benedict Street, a cozy and inviting row home with 3 bedrooms and 2 bathrooms. The heart of this home is the spacious eat-in kitchen, boasting plenty of cabinets and brand new stainless steel appliances, complemented by a custom backsplash and large island for a modern touch, making it a chef’s dream. A large and sunlit living room welcomes you with an open layout, creating an airy space filled with natural light that seamlessly connects to the kitchen, making it ideal for gatherings and everyday living. The upper level houses the primary bedroom for privacy, with a hall bathroom featuring a tub/shower combo that also serves the guest bedrooms, making it perfect for family visits or accommodating guests. The finished basement awaits your personal touch, offering versatile space to be used as a bedroom or rec room and a full bathroom. Outdoors, enjoy the large back deck, perfect for entertaining and relaxation, along with the convenience of a private parking spot. Discover comfort, style, and convenience at 3384 Saint Benedict Street—schedule a showing today to explore the potential this property offers for comfortable and enjoyable living.
Location
State MD
County Baltimore City
Zoning R-6
Rooms
Basement Full, Fully Finished, Interior Access, Walkout Stairs
Interior
Interior Features Dining Area, Carpet, Combination Dining/Living, Combination Kitchen/Dining, Combination Kitchen/Living, Floor Plan - Open, Kitchen - Island, Recessed Lighting, Tub Shower, Stall Shower, Upgraded Countertops
Hot Water Natural Gas
Cooling Central A/C
Flooring Luxury Vinyl Plank, Carpet
Equipment Dryer, Refrigerator, Washer, Built-In Microwave, Dishwasher, Oven/Range - Gas, Stainless Steel Appliances, Water Heater
Fireplace N
Appliance Dryer, Refrigerator, Washer, Built-In Microwave, Dishwasher, Oven/Range - Gas, Stainless Steel Appliances, Water Heater
Heat Source Natural Gas
Laundry Has Laundry, Lower Floor
Exterior
Garage Spaces 1.0
Fence Chain Link
Water Access N
Accessibility None
Total Parking Spaces 1
Garage N
Building
Story 2
Foundation Concrete Perimeter
Sewer Public Sewer
Water Public
Architectural Style Colonial
Level or Stories 2
Additional Building Above Grade, Below Grade
New Construction N
Schools
School District Baltimore City Public Schools
Others
Senior Community No
Tax ID 0320052118 036
Ownership Fee Simple
SqFt Source Estimated
Special Listing Condition Standard
Read Less Info
Want to know what your home might be worth? Contact us for a FREE valuation!

Our team is ready to help you sell your home for the highest possible price ASAP

Bought with Deonte Austin • The Washington Team Realty

"My job is to find and attract mastery-based agents to the office, protect the culture, and make sure everyone is happy! "






