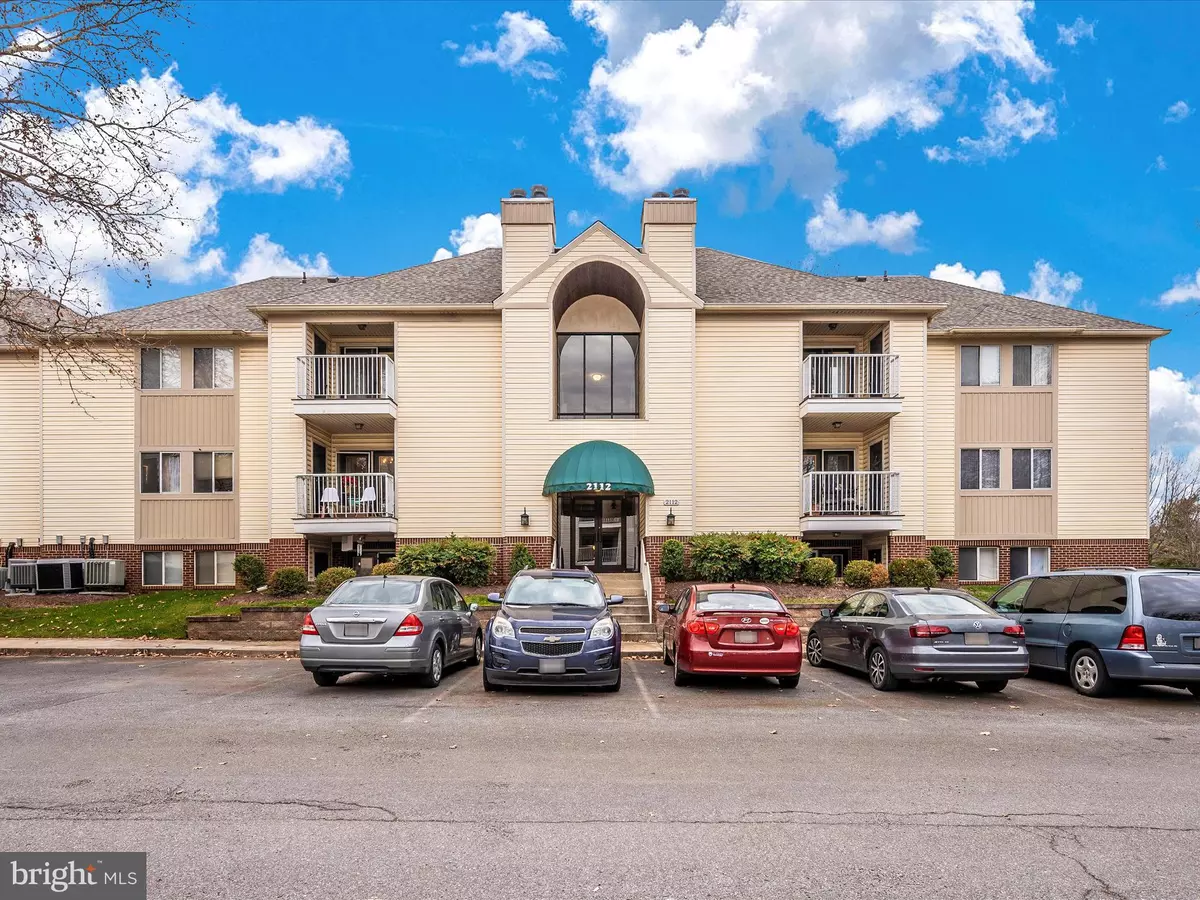$250,000
$250,000
For more information regarding the value of a property, please contact us for a free consultation.
2 Beds
2 Baths
SOLD DATE : 01/02/2024
Key Details
Sold Price $250,000
Property Type Condo
Sub Type Condo/Co-op
Listing Status Sold
Purchase Type For Sale
Subdivision Avondale Condominium
MLS Listing ID MDFR2042656
Sold Date 01/02/24
Style Ranch/Rambler
Bedrooms 2
Full Baths 2
Condo Fees $265/mo
HOA Fees $5/ann
HOA Y/N Y
Originating Board BRIGHT
Year Built 1990
Annual Tax Amount $2,649
Tax Year 2023
Property Description
Absolutely BEAUTIFUL level walk-out condo is move-in ready!!! Make your appointment today to see this spacious and bright gem located in Avondale Condominiums within Old Farm HOA. This home offers an entry coat closet off the foyer, a large living room with ceiling fan and beautiful electric remote-control fireplace insert. The formal dining area is off the living room and kitchen and has a door leading to the patio and level common areas. The kitchen has a breakfast bar area, pantry, lots of cabinet space, beautiful granite counters, tile back splash, and is separate but still part of the living area! There is a primary and secondary bedroom plus primary bath and secondary bath. Updates to this unit include fresh paint throughout that was just completed December 1st. Also, the hardwood floor has been replaced, the kitchen updates include stainless upgraded appliances, beautiful granite, tile backsplash, replacement cabinets, and a beautiful arched breakfast bar area with lower built-ins. Enjoy the beautiful electric fireplace insert which is operated by remote control. (If buyer decides to use fireplace as a wood-burning fireplace, buyer should have fireplace inspected by a licensed chimney sweep prior to use.) The bedroom carpet has also been replaced and the primary bathroom has been upgraded to a double-wide shower stall. Both baths have replacement vanities and the hall bath has grab bars by the toilet. The hallway and doors are nice and wide. Enjoy the huge benefit of replacement windows! The washer and dryer convey in the laundry room. The interior and exterior HVAC units have been replaced too! The French door leads to a nice sized patio where you can access the storage shed. This unit does not face other units, but rather trees and grass. You can enjoy playing or relaxing on the lawn without the maintenance! Parking on the back side of the building provides accessible spots with ramp and level entry to the condo building/unit. Seller is providing a one-year Cinch home warranty as well. The condo fee reflects the monthly charge beginning January 2024 and includes water, sewer, trash, and more. This condo is close to a nice city park, close to grocery shopping, restaurants, gas station, Ft. Detrick, and commuter routes!!! Don't delay -- this is one you don't want to miss!!! *** EQUAL HOUSING OPPORTUNITY *** Information is believed to be accurate but should not be relied upon without verification. Accuracy of size, amenities, and other information are not guaranteed. Thank you!!!
Location
State MD
County Frederick
Zoning PND
Rooms
Other Rooms Living Room, Dining Room, Primary Bedroom, Bedroom 2, Kitchen, Laundry, Bathroom 2, Primary Bathroom
Main Level Bedrooms 2
Interior
Interior Features Breakfast Area, Built-Ins, Carpet, Ceiling Fan(s), Entry Level Bedroom, Floor Plan - Open, Floor Plan - Traditional, Formal/Separate Dining Room, Pantry, Primary Bath(s), Stall Shower, Upgraded Countertops, Walk-in Closet(s), Window Treatments
Hot Water Electric
Heating Heat Pump - Electric BackUp
Cooling Ceiling Fan(s), Heat Pump(s)
Flooring Carpet, Hardwood, Vinyl
Fireplaces Number 1
Fireplaces Type Electric
Equipment Built-In Microwave, Dishwasher, Disposal, Dryer, Dryer - Front Loading, Dryer - Electric, Exhaust Fan, Icemaker, Oven/Range - Electric, Refrigerator, Stainless Steel Appliances, Washer, Washer/Dryer Stacked
Fireplace Y
Window Features Energy Efficient,Double Pane,Replacement,Screens,Sliding
Appliance Built-In Microwave, Dishwasher, Disposal, Dryer, Dryer - Front Loading, Dryer - Electric, Exhaust Fan, Icemaker, Oven/Range - Electric, Refrigerator, Stainless Steel Appliances, Washer, Washer/Dryer Stacked
Heat Source Electric
Laundry Has Laundry, Main Floor
Exterior
Exterior Feature Patio(s)
Garage Spaces 1.0
Parking On Site 1
Utilities Available Cable TV Available
Amenities Available None
Water Access N
View Street, Trees/Woods
Roof Type Shingle
Street Surface Black Top
Accessibility Level Entry - Main
Porch Patio(s)
Road Frontage HOA
Total Parking Spaces 1
Garage N
Building
Story 1
Unit Features Garden 1 - 4 Floors
Sewer Other
Water Other
Architectural Style Ranch/Rambler
Level or Stories 1
Additional Building Above Grade, Below Grade
New Construction N
Schools
School District Frederick County Public Schools
Others
Pets Allowed Y
HOA Fee Include Common Area Maintenance,Ext Bldg Maint,Lawn Care Front,Lawn Care Rear,Lawn Care Side,Lawn Maintenance,Management,Sewer,Snow Removal,Trash,Water
Senior Community No
Tax ID 1102178222
Ownership Condominium
Acceptable Financing Cash, Conventional, FHA, VA
Listing Terms Cash, Conventional, FHA, VA
Financing Cash,Conventional,FHA,VA
Special Listing Condition Standard
Pets Allowed Number Limit, Size/Weight Restriction
Read Less Info
Want to know what your home might be worth? Contact us for a FREE valuation!

Our team is ready to help you sell your home for the highest possible price ASAP

Bought with Nicholas M Gerhardt • Taylor Properties
"My job is to find and attract mastery-based agents to the office, protect the culture, and make sure everyone is happy! "






