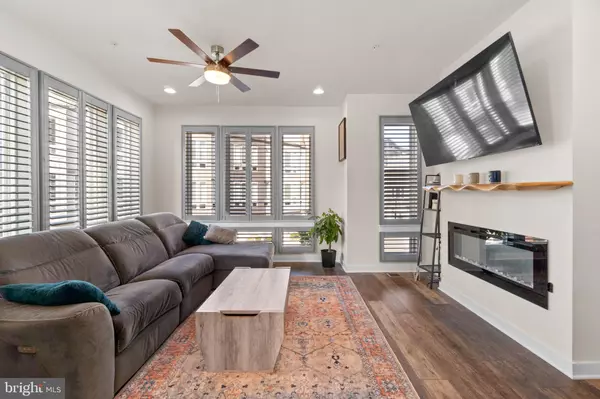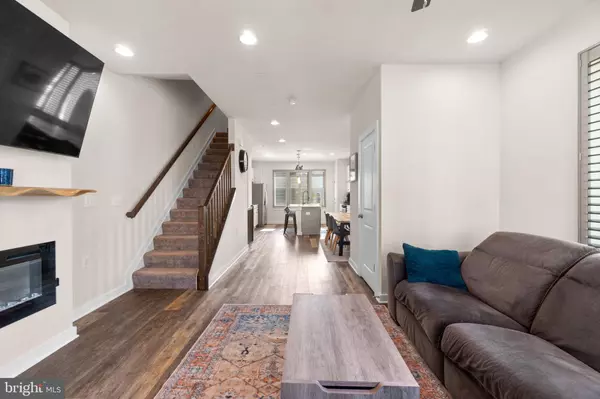$440,000
$440,000
For more information regarding the value of a property, please contact us for a free consultation.
3 Beds
4 Baths
1,896 SqFt
SOLD DATE : 08/21/2023
Key Details
Sold Price $440,000
Property Type Condo
Sub Type Condo/Co-op
Listing Status Sold
Purchase Type For Sale
Square Footage 1,896 sqft
Price per Sqft $232
Subdivision River Place
MLS Listing ID MDFR2036084
Sold Date 08/21/23
Style Colonial,Contemporary
Bedrooms 3
Full Baths 3
Half Baths 1
Condo Fees $123/mo
HOA Y/N N
Abv Grd Liv Area 1,896
Originating Board BRIGHT
Year Built 2020
Annual Tax Amount $6,907
Tax Year 2022
Lot Size 815 Sqft
Acres 0.02
Property Description
River Place welcomes you to this 3 year new contemporary townhome. This rare end of row home boasts 4 levels of elegant living. Enter the ground entry foyer offering a convenient 3rd bedroom and full bath and immediately feel the luxury built into this gracious home. Garage access is also on the ground level. Elegant hardwood stairs welcome you as you enter the sun-drenched main living level complete with custom wood louvre shutters surrounding three walls of windows. Each level is pre-wired with a sound system ready for relaxing or entertaining. Beautiful wide plank LVP flooring compliments this level throughout as you enter the living room brightened by an array of windows, recessed lighting, a lighted ceiling fan, and a chic linear fireplace. The open dining room naturally joins the gourmet chef's kitchen, boasting gleaming quartz counters, 42" Shaker style cabinetry, stainless steel appliances including a 5-burner cooktop with updraft professional exhaust, a pantry, and a large center island with a breakfast bar. The owner's suite enjoys its own full level with washer-dryer, a walk-in closet, blackout roller blinds, a lighted ceiling fan, and a fully upgraded luxury bath showing a double vanity, an oversized step-in shower, and a decadent stand-alone soaking tub! Your fun loft provides more bedroom space with the extra 10' cathedral ceiling and a full bath, and an atrium door with a flared roof over your large, low maintenance rooftop deck perfect for entertaining, grilling, and a water hose to create a garden. This home has an additional assigned parking space right in front of your door, and ample guest parking. You'll love the convenience of nearby shopping and easy freeway access. Sellers require rent back to Aug. 22, 2023.
Location
State MD
County Frederick
Zoning RES
Rooms
Other Rooms Living Room, Dining Room, Primary Bedroom, Bedroom 2, Bedroom 3, Kitchen, Foyer
Interior
Interior Features Carpet, Ceiling Fan(s), Dining Area, Entry Level Bedroom, Floor Plan - Open, Kitchen - Island, Primary Bath(s), Recessed Lighting, Sprinkler System, Upgraded Countertops, Window Treatments
Hot Water Natural Gas
Heating Forced Air
Cooling Central A/C
Flooring Carpet, Ceramic Tile, Hardwood, Luxury Vinyl Tile
Fireplaces Number 1
Fireplaces Type Insert
Equipment Built-In Microwave, Built-In Range, Dishwasher, Disposal, Dryer, Energy Efficient Appliances, Extra Refrigerator/Freezer, Freezer, Icemaker, Microwave, Oven - Self Cleaning, Oven/Range - Gas, Refrigerator, Stainless Steel Appliances, Washer, Washer/Dryer Stacked, Water Dispenser, Water Heater
Fireplace Y
Appliance Built-In Microwave, Built-In Range, Dishwasher, Disposal, Dryer, Energy Efficient Appliances, Extra Refrigerator/Freezer, Freezer, Icemaker, Microwave, Oven - Self Cleaning, Oven/Range - Gas, Refrigerator, Stainless Steel Appliances, Washer, Washer/Dryer Stacked, Water Dispenser, Water Heater
Heat Source Natural Gas
Laundry Upper Floor
Exterior
Exterior Feature Deck(s), Roof
Parking Features Garage - Rear Entry
Garage Spaces 1.0
Parking On Site 1
Amenities Available Common Grounds
Water Access N
Roof Type Asphalt,Shingle
Accessibility None
Porch Deck(s), Roof
Attached Garage 1
Total Parking Spaces 1
Garage Y
Building
Story 4
Foundation Slab
Sewer Public Sewer
Water Public
Architectural Style Colonial, Contemporary
Level or Stories 4
Additional Building Above Grade, Below Grade
Structure Type 9'+ Ceilings,Dry Wall,High
New Construction N
Schools
Elementary Schools Walkersville
Middle Schools Walkersville
High Schools Walkersville
School District Frederick County Public Schools
Others
Pets Allowed Y
HOA Fee Include Common Area Maintenance,Management,Snow Removal
Senior Community No
Tax ID 1102600588
Ownership Fee Simple
SqFt Source Assessor
Security Features Main Entrance Lock,Smoke Detector,Sprinkler System - Indoor
Special Listing Condition Standard
Pets Allowed Cats OK, Dogs OK
Read Less Info
Want to know what your home might be worth? Contact us for a FREE valuation!

Our team is ready to help you sell your home for the highest possible price ASAP

Bought with WEIHONG HU • Coldwell Banker Realty
"My job is to find and attract mastery-based agents to the office, protect the culture, and make sure everyone is happy! "






