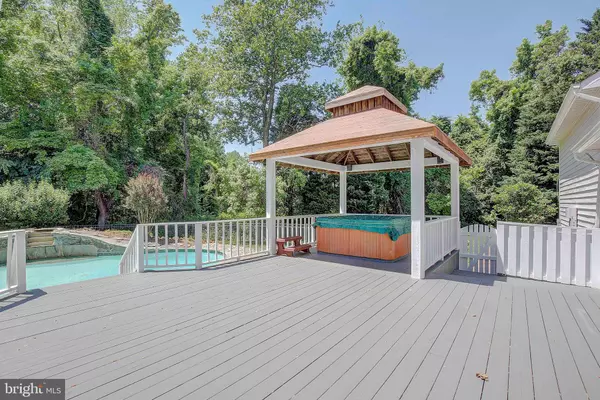$1,080,000
$1,195,000
9.6%For more information regarding the value of a property, please contact us for a free consultation.
6 Beds
5 Baths
4,242 SqFt
SOLD DATE : 06/09/2023
Key Details
Sold Price $1,080,000
Property Type Single Family Home
Sub Type Detached
Listing Status Sold
Purchase Type For Sale
Square Footage 4,242 sqft
Price per Sqft $254
Subdivision Shadow Point
MLS Listing ID MDAA2056254
Sold Date 06/09/23
Style Colonial
Bedrooms 6
Full Baths 4
Half Baths 1
HOA Fees $33/ann
HOA Y/N Y
Abv Grd Liv Area 3,242
Originating Board BRIGHT
Year Built 1990
Annual Tax Amount $8,391
Tax Year 2023
Lot Size 1.220 Acres
Acres 1.22
Property Description
Recently renovated 6 bedroom and 4.5 baths colonial on highly desirable Poplar Point Rd in Shadow Point. Annapolis side of Edgewater makes this a commuter's dream location or close proximity to downtown Annapolis. Amazing privacy especially when enjoying the swimming pool. The home is located well off the road and has an amazing location in the community. As you walk into the home the gourmet kitchen opens to an open floorplan overlooking the pool. There is a main level bedroom and full bath. The owner's suite and gorgeous bathroom has plenty of closet space and natural light. The property has plenty of space for entertaining or practicing your favorite sports. Fully finished lower level has an additional bedroom and a full bath including ample additional living space. Edgewater schools.
Location
State MD
County Anne Arundel
Zoning R1
Rooms
Basement Other
Main Level Bedrooms 1
Interior
Interior Features Breakfast Area, Combination Kitchen/Living, Family Room Off Kitchen, Floor Plan - Open, Formal/Separate Dining Room, Kitchen - Island, Recessed Lighting, Skylight(s), Upgraded Countertops, Water Treat System
Hot Water Electric
Heating Heat Pump(s)
Cooling Central A/C
Fireplaces Number 1
Fireplaces Type Wood
Equipment Dishwasher, Dryer, Built-In Microwave, Cooktop, Oven/Range - Electric, Refrigerator, Stainless Steel Appliances, Water Heater
Fireplace Y
Appliance Dishwasher, Dryer, Built-In Microwave, Cooktop, Oven/Range - Electric, Refrigerator, Stainless Steel Appliances, Water Heater
Heat Source Electric
Exterior
Exterior Feature Deck(s), Screened
Parking Features Garage Door Opener
Garage Spaces 2.0
Pool Fenced, In Ground
Water Access N
Roof Type Architectural Shingle
Accessibility None
Porch Deck(s), Screened
Attached Garage 2
Total Parking Spaces 2
Garage Y
Building
Lot Description Backs to Trees, Landscaping, Level
Story 3
Foundation Block
Sewer On Site Septic
Water Well
Architectural Style Colonial
Level or Stories 3
Additional Building Above Grade, Below Grade
New Construction N
Schools
School District Anne Arundel County Public Schools
Others
Senior Community No
Tax ID 020271990053800
Ownership Fee Simple
SqFt Source Assessor
Special Listing Condition Standard
Read Less Info
Want to know what your home might be worth? Contact us for a FREE valuation!

Our team is ready to help you sell your home for the highest possible price ASAP

Bought with Bridgette A Jacobs • Long & Foster Real Estate, Inc.
"My job is to find and attract mastery-based agents to the office, protect the culture, and make sure everyone is happy! "






