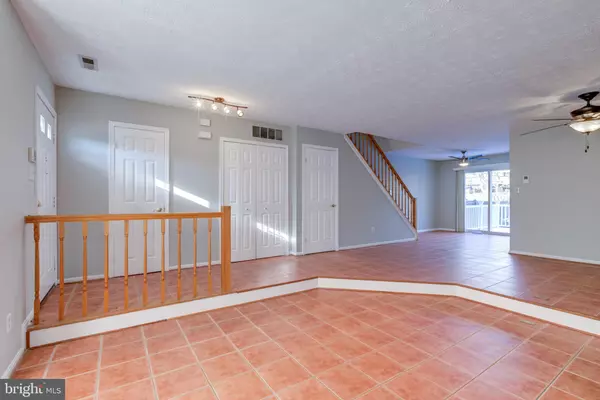$305,000
$290,000
5.2%For more information regarding the value of a property, please contact us for a free consultation.
3 Beds
4 Baths
2,340 SqFt
SOLD DATE : 03/23/2022
Key Details
Sold Price $305,000
Property Type Townhouse
Sub Type Interior Row/Townhouse
Listing Status Sold
Purchase Type For Sale
Square Footage 2,340 sqft
Price per Sqft $130
Subdivision Constant Friendship
MLS Listing ID MDHR2009144
Sold Date 03/23/22
Style Colonial
Bedrooms 3
Full Baths 3
Half Baths 1
HOA Y/N N
Abv Grd Liv Area 1,640
Originating Board BRIGHT
Year Built 1988
Tax Year 2021
Lot Size 2,000 Sqft
Acres 0.05
Property Description
***COMING SOON***Well loved and owned for decades, this property is only available due to sellers relocating. This gem of a home is perfect for you to pack your bags and move right in. As you enter the home, you are met with a bright, open floor plan- complete with fresh paint throughout! This level is complete with eat in kitchen, dining area, living space, and a powder room. Out back, you'll see a newly updated composite deck and a totally fenced in yard. Upstairs, you are met with a primary suite that checks all the boxes! Large bathroom, walk in closet, and spacious! The other two bedrooms are also a nice size and let in tons of natural light. The basement also provides a useful space with yet another full bathroom. This home is close to I95 and minutes away from shopping, restaurants, and anything else you could need. Schedule your tour today!
Location
State MD
County Harford
Zoning R3
Rooms
Other Rooms Living Room, Dining Room, Primary Bedroom, Bedroom 2, Bedroom 3, Kitchen, Family Room, Other, Utility Room
Basement Fully Finished, Windows
Interior
Interior Features Breakfast Area, Kitchen - Country, Kitchen - Table Space, Combination Dining/Living, Primary Bath(s), Window Treatments, Floor Plan - Open
Hot Water Electric
Heating Forced Air, Heat Pump(s)
Cooling Ceiling Fan(s), Central A/C, Heat Pump(s)
Equipment Dishwasher, Disposal, Oven/Range - Electric, Range Hood
Fireplace N
Window Features Bay/Bow,Screens
Appliance Dishwasher, Disposal, Oven/Range - Electric, Range Hood
Heat Source Electric
Exterior
Exterior Feature Deck(s)
Fence Rear
Utilities Available Cable TV Available
Amenities Available Community Center
Water Access N
View Garden/Lawn
Roof Type Asphalt
Street Surface Black Top
Accessibility None
Porch Deck(s)
Garage N
Building
Lot Description Backs - Open Common Area
Story 3
Foundation Concrete Perimeter
Sewer Public Sewer
Water Public
Architectural Style Colonial
Level or Stories 3
Additional Building Above Grade, Below Grade
Structure Type Plaster Walls
New Construction N
Schools
School District Harford County Public Schools
Others
Pets Allowed Y
HOA Fee Include Common Area Maintenance
Senior Community No
Tax ID 1301192914
Ownership Fee Simple
SqFt Source Assessor
Acceptable Financing FHA, FHLMC, FMHA, FNMA, VA, Other
Horse Property N
Listing Terms FHA, FHLMC, FMHA, FNMA, VA, Other
Financing FHA,FHLMC,FMHA,FNMA,VA,Other
Special Listing Condition Standard
Pets Allowed No Pet Restrictions
Read Less Info
Want to know what your home might be worth? Contact us for a FREE valuation!

Our team is ready to help you sell your home for the highest possible price ASAP

Bought with Kevin P Carroll • Douglas Realty LLC

"My job is to find and attract mastery-based agents to the office, protect the culture, and make sure everyone is happy! "






