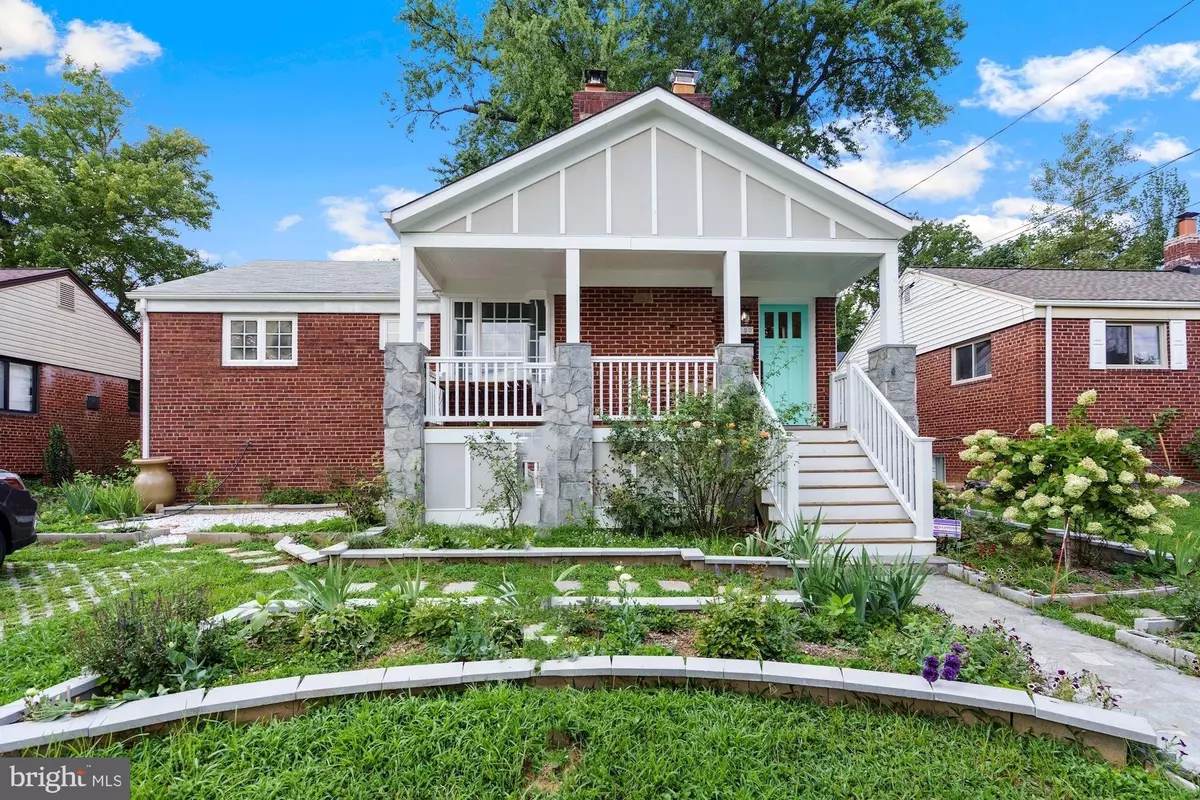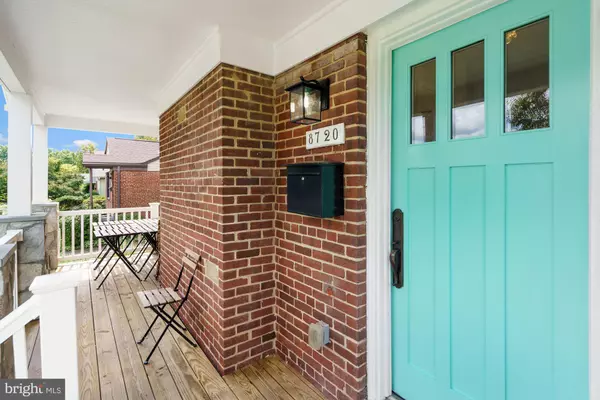$825,000
$789,000
4.6%For more information regarding the value of a property, please contact us for a free consultation.
4 Beds
4 Baths
2,605 SqFt
SOLD DATE : 09/15/2022
Key Details
Sold Price $825,000
Property Type Single Family Home
Sub Type Detached
Listing Status Sold
Purchase Type For Sale
Square Footage 2,605 sqft
Price per Sqft $316
Subdivision Rosemary Knolls
MLS Listing ID MDMC2065674
Sold Date 09/15/22
Style Ranch/Rambler
Bedrooms 4
Full Baths 4
HOA Y/N N
Abv Grd Liv Area 1,710
Originating Board BRIGHT
Year Built 1951
Annual Tax Amount $6,055
Tax Year 2021
Lot Size 5,600 Sqft
Acres 0.13
Property Description
STUNNING! This is a Must See. A truly amazing 4 bedroom/4 bath Expanded Rambler with a whopping approx. 3,000 sf on two levels, all nestled in a quiet neighborhood within the Bethesda-Chevy Chase (BCC) school district. The location couldnt be better - about 1 mile to the SS Metro, Whole Foods, Rock Creek Park, gym, restaurants, theaters (AFI), The Fillmore, the new Purple Line, and 2-blocks to the Capital Crescent Trail, all in the much sought-after Rosemary Hills neighborhood. This beautiful & unique home features an upper level with 3-bedrooms/3-baths and a lower level with 1-bedroom/1 bath. Enter from the large front porch into a spacious living room with its double chandeliers, high-end wood-burning stove w/reclaimed fireplace mantle (from a Philly mansion), into the exquisite kitchen, and this is truly a Chefs Kitchen, with its AGA double oven w/exhaust hood, Fisher & Paykel D/W, marble countertops, marble floors, full-sized pantry, breakfast bar, and beautifully crafted custom cabinet paneled integrated appliances. This is a real chefs country kitchen! Continuing to the formal dining room with an approx. 14 vaulted ceiling, architectural windows, marble floor, an ornate chandelier, and double-hung glass pained doors leading to a slate patio. The master bedroom is an oasis with its ensuite marble master bath, double vanities, dual mirrors, decorative pendant lights, and a large walk-in closet. The lower level features beautiful wood floors, a large bedroom, a full bath w/standup shower, and an entertainment bar with a mini fridge. The LL bedroom is perfect for guests, an au pair, a home office, or an independent teen (LOL). Plenty of space for a family media room (and then some) and perfect for entertaining. In addition, there is a separate laundry room and upgrades include a tankless water heater (Wow!), Jeld-Wen windows throughout, an architectural shingled roof, a unique permeable driveway, and a custom hardscape garden with a stone path surrounding the house. Add to all of this membership to the exclusive private Rock Creek Pool, where membership conveys. This wont last long. Sellers retain the right to accept or reject any offer. Offers, if any, are due by 5:00 pm Tue 8/30. Pre-offer inspections are encouraged. Open Houses Sat, 8/27 & Sun 8/28 2-4 pm.
Location
State MD
County Montgomery
Zoning R60
Rooms
Basement Connecting Stairway, Fully Finished, Heated, Improved, Windows
Main Level Bedrooms 3
Interior
Interior Features Attic, Breakfast Area, Built-Ins, Dining Area, Floor Plan - Open, Formal/Separate Dining Room, Kitchen - Country, Kitchen - Gourmet, Recessed Lighting, Stall Shower, Tub Shower, Upgraded Countertops, Walk-in Closet(s), Wet/Dry Bar, Wood Floors, Wood Stove
Hot Water Tankless, Natural Gas
Heating Forced Air
Cooling Central A/C
Flooring Hardwood, Marble
Fireplaces Number 1
Fireplaces Type Wood
Equipment Dishwasher, Disposal, Dryer - Electric, Exhaust Fan, Extra Refrigerator/Freezer, Icemaker, Microwave, Oven - Double, Oven/Range - Gas, Range Hood, Refrigerator, Washer, Water Heater - Tankless
Fireplace Y
Window Features Energy Efficient,Double Pane
Appliance Dishwasher, Disposal, Dryer - Electric, Exhaust Fan, Extra Refrigerator/Freezer, Icemaker, Microwave, Oven - Double, Oven/Range - Gas, Range Hood, Refrigerator, Washer, Water Heater - Tankless
Heat Source Natural Gas
Laundry Washer In Unit, Lower Floor, Has Laundry, Dryer In Unit, Basement
Exterior
Garage Spaces 1.0
Water Access N
Roof Type Architectural Shingle
Accessibility None
Total Parking Spaces 1
Garage N
Building
Lot Description Landscaping
Story 2
Foundation Block
Sewer Public Sewer
Water Public
Architectural Style Ranch/Rambler
Level or Stories 2
Additional Building Above Grade, Below Grade
Structure Type Vaulted Ceilings,Plaster Walls,Dry Wall
New Construction N
Schools
Elementary Schools North Chevy Chase
Middle Schools Silver Creek
High Schools Bethesda-Chevy Chase
School District Montgomery County Public Schools
Others
Senior Community No
Tax ID 161301410222
Ownership Fee Simple
SqFt Source Assessor
Security Features Security System
Acceptable Financing Cash, Conventional, FHA
Listing Terms Cash, Conventional, FHA
Financing Cash,Conventional,FHA
Special Listing Condition Standard
Read Less Info
Want to know what your home might be worth? Contact us for a FREE valuation!

Our team is ready to help you sell your home for the highest possible price ASAP

Bought with Bruce L Wertz • Cranford & Associates
"My job is to find and attract mastery-based agents to the office, protect the culture, and make sure everyone is happy! "






