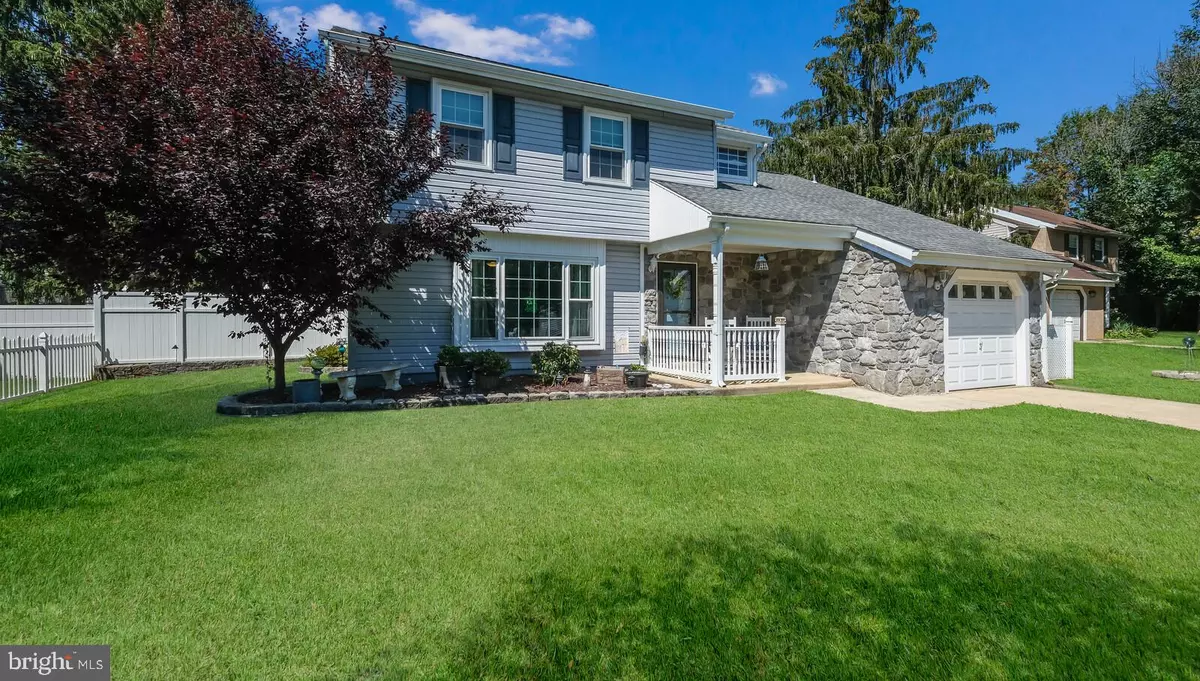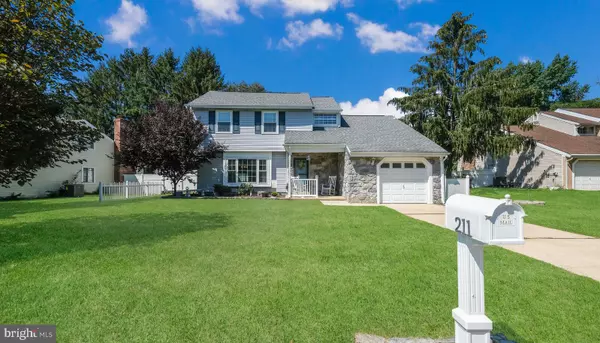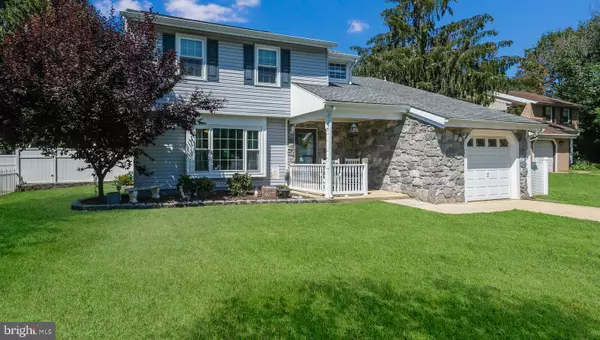$440,000
$429,000
2.6%For more information regarding the value of a property, please contact us for a free consultation.
4 Beds
3 Baths
1,975 SqFt
SOLD DATE : 10/22/2021
Key Details
Sold Price $440,000
Property Type Single Family Home
Sub Type Detached
Listing Status Sold
Purchase Type For Sale
Square Footage 1,975 sqft
Price per Sqft $222
Subdivision Birch Knoll
MLS Listing ID DENC2006526
Sold Date 10/22/21
Style Colonial
Bedrooms 4
Full Baths 2
Half Baths 1
HOA Fees $2/ann
HOA Y/N Y
Abv Grd Liv Area 1,975
Originating Board BRIGHT
Year Built 1978
Annual Tax Amount $2,886
Tax Year 2021
Lot Size 9,583 Sqft
Acres 0.22
Lot Dimensions 80.00 x 121.00
Property Description
Welcome to 211 Hazel Ridge Drive. This Gorgeous home features a beautiful gray stone and vinyl facade plus a Cute-covered front porch, custom garage door, and a beautifully manicured lawn. As you enter the home, you are greeted by a two-story foyer with a gleaming white staircase. You will then notice the charming living room with crown molding, large windows that shower in the sunlight. Updated eat-in kitchen with an open floor plan to a breakfast and family room, plus a formal dining room. The kitchen features slate appliances (2018), granite countertops (2015), pendant lighting (2014), an extra-large pantry, and durable flooring that will withstand years of wear and tear. The kitchen opens up into the family room featuring high vaulted ceilings, a gas fireplace, and large windows. Just off the family room, you have your first-floor laundry and powder room. The formal dining room features crown molding with chair rail, large windows, and New light fixtures. Beyond the kitchen is a patio door leading to an all-weather bi-level deck with a large patio cover complete with a ceiling fan. The large deck overlooks a sizable, fully fenced back yard with large storage shed, giving you plenty of outdoor space for entertaining. The second floor has three bedrooms with an updated hall bath (2017) and a master bathroom suite (2016). Other updates/features include an updated roof (2014), HVAC (2017), 90% of all windows (2015), water heater (2015), Carpet (2018/2019), and convenient location near the state line near Naaman s Rd, 202 & I-95. Make this your home! Schedule your tour today!
Location
State DE
County New Castle
Area Brandywine (30901)
Zoning NC10
Rooms
Other Rooms Living Room, Dining Room, Primary Bedroom, Bedroom 2, Bedroom 3, Bedroom 4, Kitchen, Family Room, Laundry, Bathroom 2, Primary Bathroom, Half Bath
Interior
Interior Features Attic, Carpet, Ceiling Fan(s), Chair Railings, Crown Moldings, Dining Area, Family Room Off Kitchen, Floor Plan - Open, Kitchen - Eat-In, Primary Bath(s), Pantry, Bathroom - Stall Shower, Bathroom - Tub Shower, Upgraded Countertops
Hot Water Electric
Heating Forced Air
Cooling Central A/C
Fireplaces Number 1
Equipment Built-In Microwave, Built-In Range, Dishwasher, Disposal, Oven - Self Cleaning, Refrigerator, Washer, Water Heater, Dryer
Appliance Built-In Microwave, Built-In Range, Dishwasher, Disposal, Oven - Self Cleaning, Refrigerator, Washer, Water Heater, Dryer
Heat Source Propane - Owned
Exterior
Exterior Feature Deck(s), Roof
Parking Features Garage - Front Entry, Garage Door Opener
Garage Spaces 1.0
Water Access N
Roof Type Architectural Shingle
Accessibility None
Porch Deck(s), Roof
Attached Garage 1
Total Parking Spaces 1
Garage Y
Building
Story 2
Foundation Slab
Sewer Public Sewer
Water Public
Architectural Style Colonial
Level or Stories 2
Additional Building Above Grade, Below Grade
New Construction N
Schools
High Schools Concord
School District Brandywine
Others
Senior Community No
Tax ID 06-014.00-195
Ownership Fee Simple
SqFt Source Assessor
Special Listing Condition Standard
Read Less Info
Want to know what your home might be worth? Contact us for a FREE valuation!

Our team is ready to help you sell your home for the highest possible price ASAP

Bought with Julie Allport • BHHS Fox & Roach-Greenville

"My job is to find and attract mastery-based agents to the office, protect the culture, and make sure everyone is happy! "






