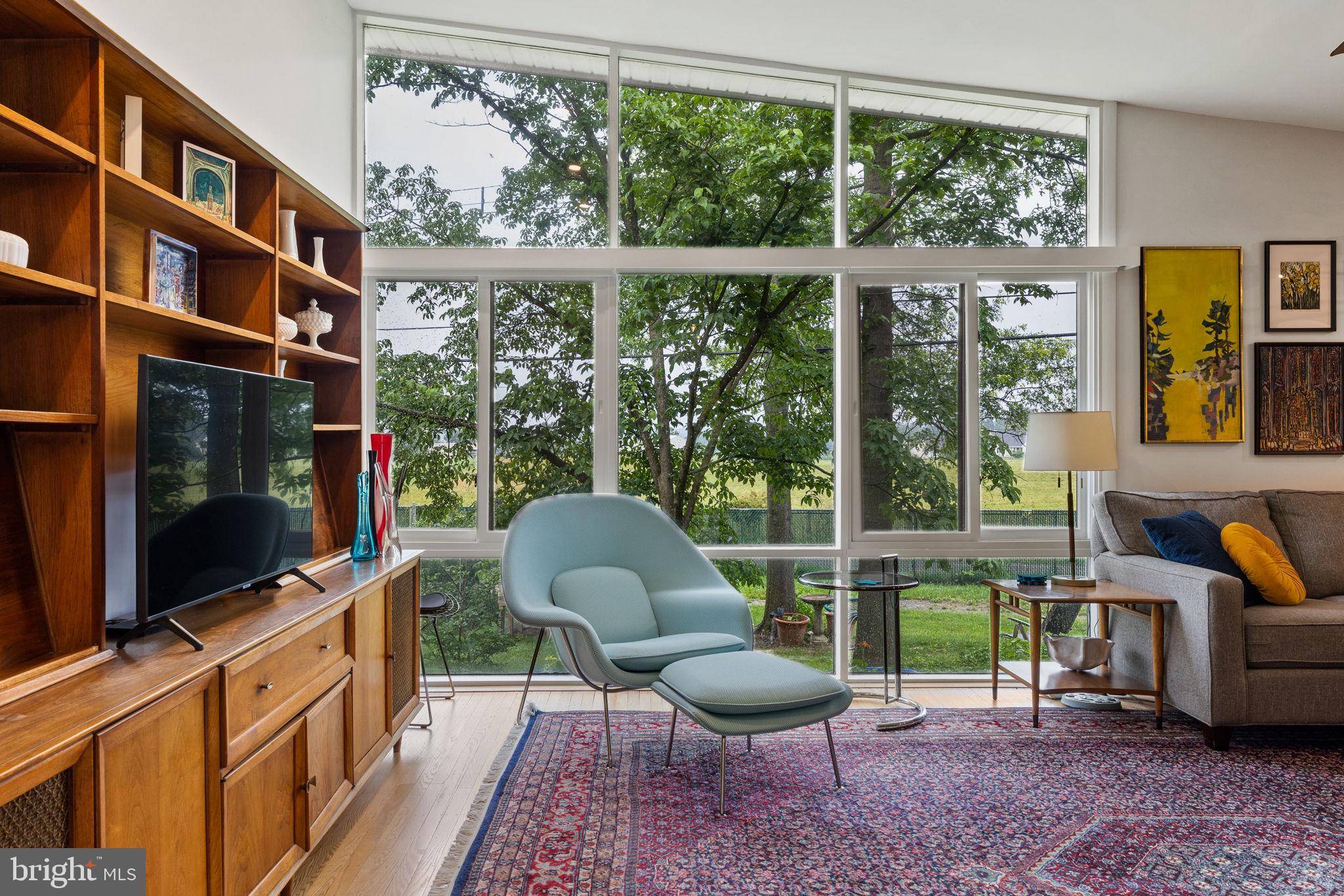3 Beds
3 Baths
2,431 SqFt
3 Beds
3 Baths
2,431 SqFt
Key Details
Property Type Single Family Home
Sub Type Detached
Listing Status Active
Purchase Type For Sale
Square Footage 2,431 sqft
Price per Sqft $308
Subdivision Lafayette Hill
MLS Listing ID PAMC2146010
Style Mid-Century Modern,Split Level
Bedrooms 3
Full Baths 2
Half Baths 1
HOA Y/N N
Abv Grd Liv Area 1,687
Year Built 1956
Available Date 2025-07-01
Annual Tax Amount $6,059
Tax Year 2024
Lot Size 0.288 Acres
Acres 0.29
Lot Dimensions 115.00 x 0.00
Property Sub-Type Detached
Source BRIGHT
Property Description
The design centers around a dramatic brick fireplace wall that anchors the open living and dining areas. A mono-pitched ceiling enhances the sense of space, while a wall of glass floods the interior with natural light and frames sweeping pastoral views. Upstairs, the primary suite features a remodeled full bath that echoes the home's mid-century aesthetic. Two additional bedrooms and a second full bath complete the upper level.
A few steps down from the main floor is a spacious family room with its own half bath, plus a versatile bonus room—perfect for a home office, gym, or potential fourth bedroom. This level also provides direct access to the garage. One more level down is a large laundry room and generous storage space.
Step outside to the back patio, accessible from the dining room's new sliding glass doors or the family room. This peaceful outdoor space overlooks the open fields of Erdenheim Farm—perfect for relaxing, entertaining, or simply enjoying the expansive view.
Thoughtful updates preserve the home's original modernist character, including refinished hardwood floors throughout, a newer roof and exterior paint, new front yard hardscaping, and remodeled bathrooms that complement the home's mid-century modern design.
Enjoy a short walk to Whitemarsh Elementary (a National Blue Ribbon School), William Jeanes Memorial Library, and Miles Park. Just minutes from the shops and restaurants of Lafayette Hill and Chestnut Hill, the Morris Arboretum, Wissahickon trails, and major roadways.
With its architectural integrity, modern updates, and unbeatable location, this home is a rare mid-century gem. Come see for yourself!
Location
State PA
County Montgomery
Area Whitemarsh Twp (10665)
Zoning 1101 RES: 1 FAM
Rooms
Basement Full, Unfinished
Interior
Hot Water Natural Gas
Heating Forced Air
Cooling Central A/C
Fireplaces Number 1
Inclusions Kitchen refrigerator, washer, dryer, white cabinets in basement. All inclusions are in as-is condition and are of no monetary value. Play dome, hockey table, hens (and feed) can also be included.
Fireplace Y
Heat Source Natural Gas
Exterior
Parking Features Additional Storage Area, Garage - Front Entry, Inside Access
Garage Spaces 6.0
Water Access N
Accessibility None
Attached Garage 2
Total Parking Spaces 6
Garage Y
Building
Story 3
Foundation Slab
Sewer Public Sewer
Water Public
Architectural Style Mid-Century Modern, Split Level
Level or Stories 3
Additional Building Above Grade, Below Grade
New Construction N
Schools
Elementary Schools Whitemarsh
Middle Schools Colonial
High Schools Plymouth Whitemarsh
School District Colonial
Others
Senior Community No
Tax ID 65-00-04015-006
Ownership Fee Simple
SqFt Source Assessor
Special Listing Condition Standard

"My job is to find and attract mastery-based agents to the office, protect the culture, and make sure everyone is happy! "






