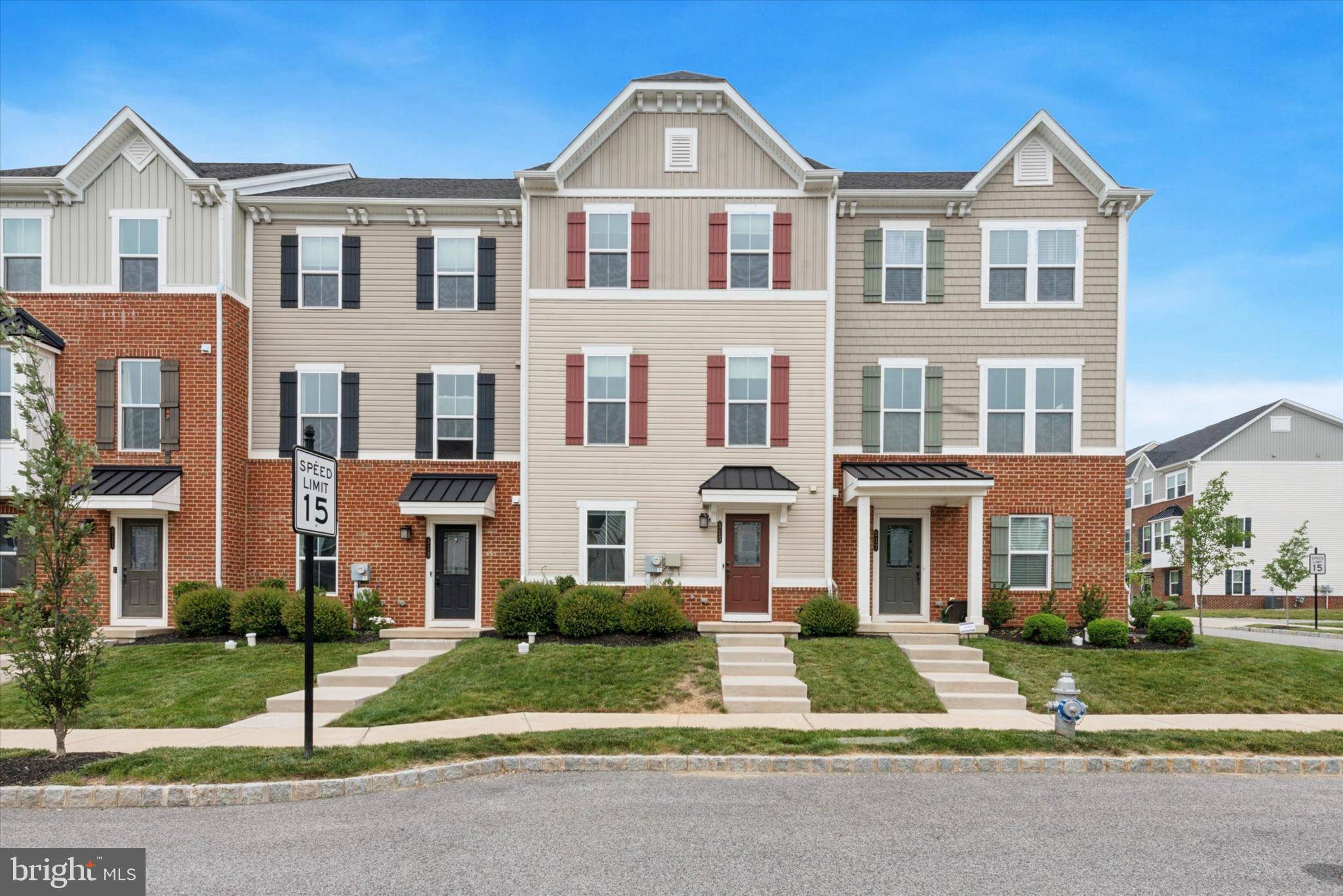3 Beds
3 Baths
1,765 SqFt
3 Beds
3 Baths
1,765 SqFt
OPEN HOUSE
Sat Jun 21, 12:00pm - 2:00pm
Key Details
Property Type Townhouse
Sub Type Interior Row/Townhouse
Listing Status Coming Soon
Purchase Type For Sale
Square Footage 1,765 sqft
Price per Sqft $308
Subdivision Atwater
MLS Listing ID PACT2101292
Style Colonial
Bedrooms 3
Full Baths 2
Half Baths 1
HOA Fees $205/mo
HOA Y/N Y
Abv Grd Liv Area 1,765
Year Built 2018
Available Date 2025-06-20
Annual Tax Amount $6,210
Tax Year 2024
Lot Size 920 Sqft
Acres 0.02
Property Sub-Type Interior Row/Townhouse
Source BRIGHT
Property Description
Ascending to the main living area, you'll find beautiful hardwood flooring that sets a sophisticated tone. The kitchen is a chef's dream, equipped with granite countertops, ample cabinetry, a large center island, and a roomy pantry. The dining area seamlessly opens onto a back deck, perfect for entertaining family and friends. The expansive living room is filled with natural light streaming through large windows, creating a warm and inviting atmosphere.
On the upper level, the primary suite awaits, offering a walk-in closet with a custom organization system and an ensuite bath featuring dual vanity sinks and a standing shower. Two additional well-appointed bedrooms share a thoughtfully crafted hall bath. This level also includes a convenient laundry area, enhancing the efficiency of your daily routine.
The Atwater community is known for its friendly atmosphere, featuring two playgrounds, a dog park, and access to the scenic Skyline Trail around Echo Lake. The HOA fees cover common area maintenance, lawn care, trash, and snow removal. Atwater is also conveniently located near Valley Creek Park, the PA Turnpike, and other major highways, providing easy access to Vanguard, Great Valley Corporate Center, and the nearby Target and Wegmans shopping center.
Location
State PA
County Chester
Area East Whiteland Twp (10342)
Zoning R
Interior
Hot Water Natural Gas
Heating Forced Air
Cooling Central A/C
Inclusions Washer, Dryer & Kitchen Refrigerator
Fireplace N
Heat Source Natural Gas
Exterior
Parking Features Garage - Rear Entry
Garage Spaces 2.0
Water Access N
Accessibility None
Attached Garage 2
Total Parking Spaces 2
Garage Y
Building
Story 3
Foundation Slab
Sewer Public Sewer
Water Public
Architectural Style Colonial
Level or Stories 3
Additional Building Above Grade, Below Grade
New Construction N
Schools
High Schools Great Valley
School District Great Valley
Others
Senior Community No
Tax ID 42-02 -0387
Ownership Fee Simple
SqFt Source Assessor
Special Listing Condition Standard

"My job is to find and attract mastery-based agents to the office, protect the culture, and make sure everyone is happy! "






