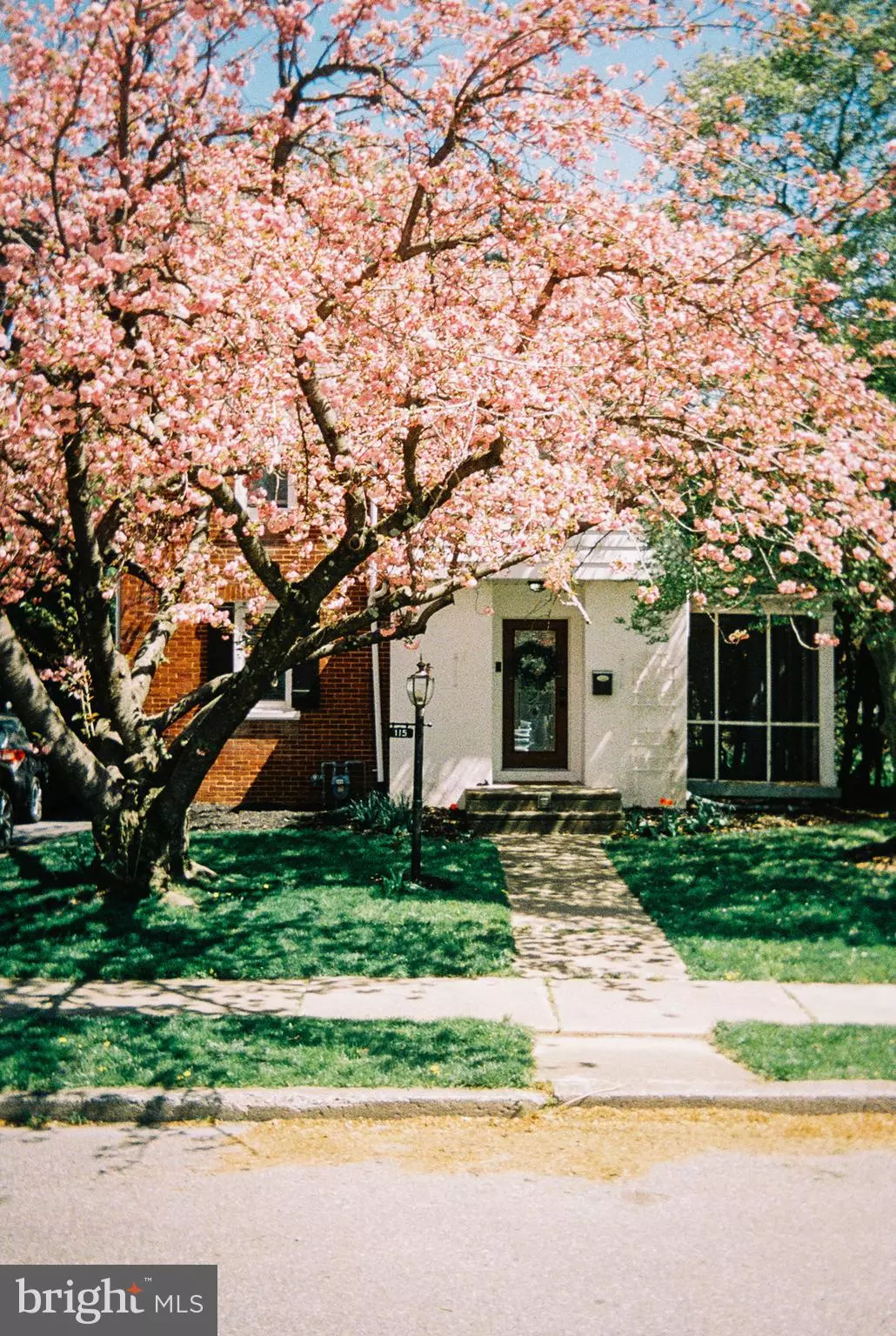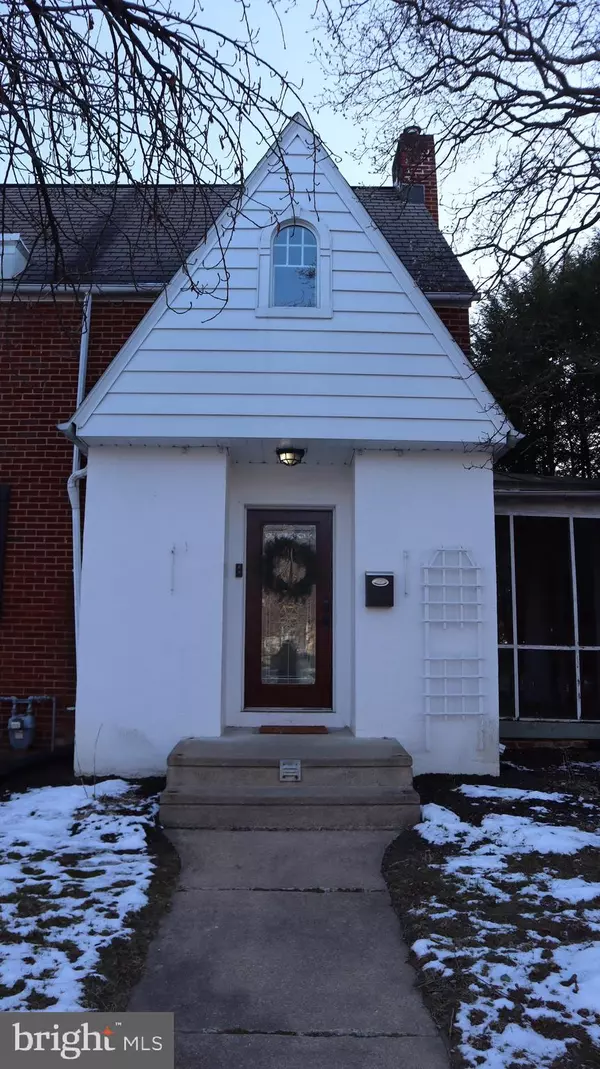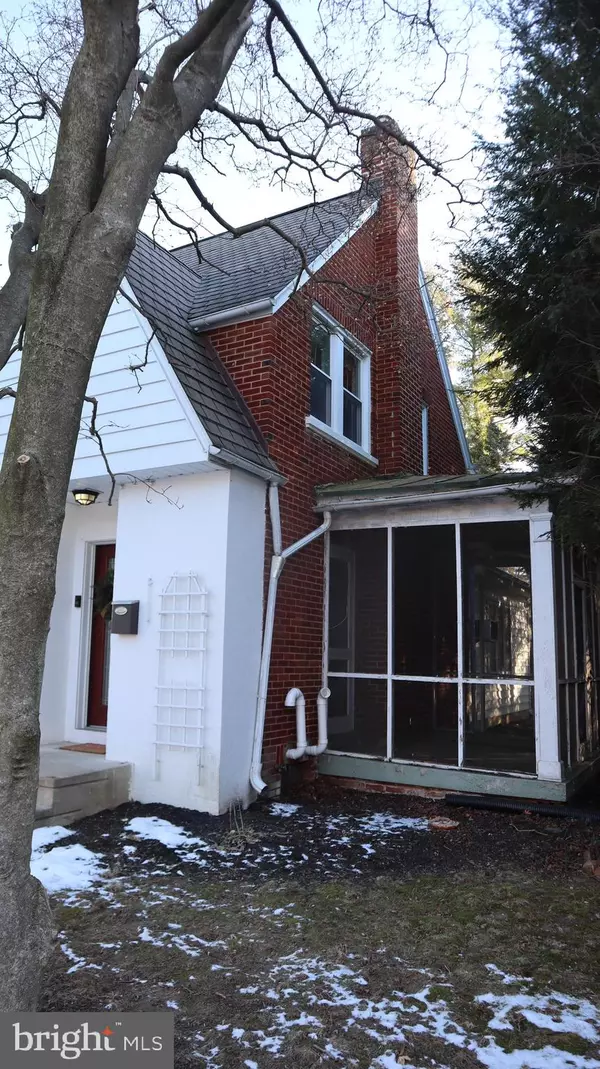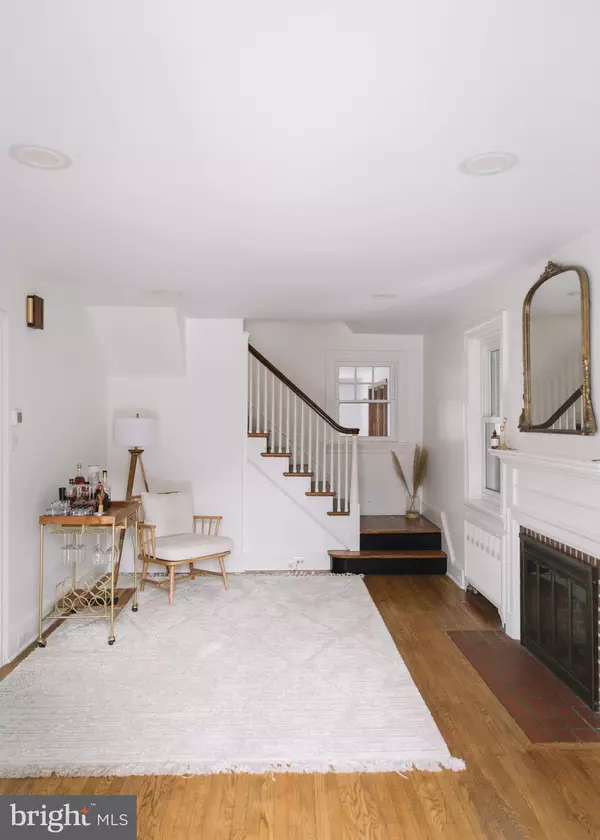3 Beds
1 Bath
1,364 SqFt
3 Beds
1 Bath
1,364 SqFt
Key Details
Property Type Single Family Home
Sub Type Detached
Listing Status Active
Purchase Type For Sale
Square Footage 1,364 sqft
Price per Sqft $249
Subdivision Hamilton Park
MLS Listing ID PALA2063004
Style Traditional,Colonial
Bedrooms 3
Full Baths 1
HOA Y/N N
Abv Grd Liv Area 1,364
Originating Board BRIGHT
Year Built 1935
Annual Tax Amount $4,573
Tax Year 2024
Lot Size 5,663 Sqft
Acres 0.13
Lot Dimensions 0.00 x 0.00
Property Description
Inside, you'll find spacious, neutrally decorated rooms and a newly remodeled kitchen featuring modern updates perfect for both everyday living and entertaining. The kitchen flows seamlessly into the inviting family room, where you can cozy up by the Vermont cast iron fireplace while enjoying an abundance of natural light.
Step outside to relax or entertain on the stamped concrete patio or the screened-in porch, offering year-round enjoyment and a picturesque view of the backyard.
This home combines comfort and convenience, efficient Eco Tec heating system and much more all with a prime location close to parks, schools, shopping, and dining.
Don't miss your chance to see this beautiful home. Schedule a viewing today and experience its warmth and charm for yourself!
Location
State PA
County Lancaster
Area Lancaster Twp (10534)
Zoning RESIDENTIAL
Rooms
Other Rooms Living Room, Dining Room, Bedroom 2, Bedroom 3, Kitchen, Family Room, Bedroom 1, Laundry, Bathroom 1, Screened Porch
Basement Partial, Partially Finished
Interior
Interior Features Ceiling Fan(s), Combination Dining/Living, Combination Kitchen/Dining, Floor Plan - Traditional, Wood Floors, Family Room Off Kitchen, Bathroom - Tub Shower
Hot Water Natural Gas
Heating Radiator
Cooling Ceiling Fan(s), Wall Unit, Window Unit(s)
Flooring Hardwood, Vinyl, Tile/Brick
Fireplaces Number 2
Inclusions Kitchen refrigerator, washer, dryer, window unit a/cs
Equipment Built-In Range, Dishwasher, Dryer - Gas, Washer
Fireplace Y
Appliance Built-In Range, Dishwasher, Dryer - Gas, Washer
Heat Source Natural Gas
Exterior
Utilities Available Cable TV Available, Electric Available, Natural Gas Available, Phone Available
Water Access N
Roof Type Architectural Shingle
Accessibility 2+ Access Exits
Garage N
Building
Story 2
Foundation Block
Sewer Public Sewer
Water Public
Architectural Style Traditional, Colonial
Level or Stories 2
Additional Building Above Grade, Below Grade
New Construction N
Schools
School District School District Of Lancaster
Others
Senior Community No
Tax ID 340-76695-0-0000
Ownership Fee Simple
SqFt Source Assessor
Acceptable Financing Cash, Conventional
Listing Terms Cash, Conventional
Financing Cash,Conventional
Special Listing Condition Standard

"My job is to find and attract mastery-based agents to the office, protect the culture, and make sure everyone is happy! "






