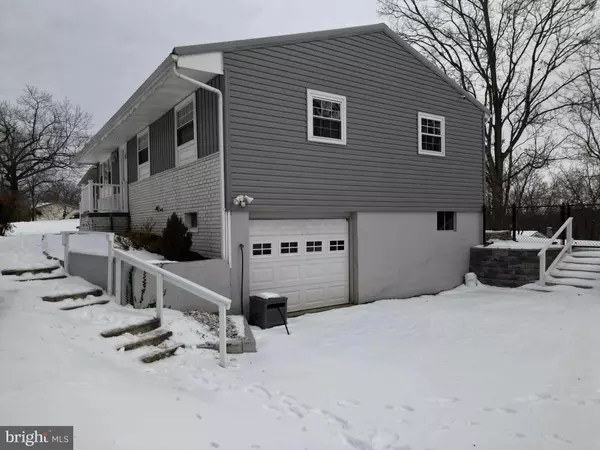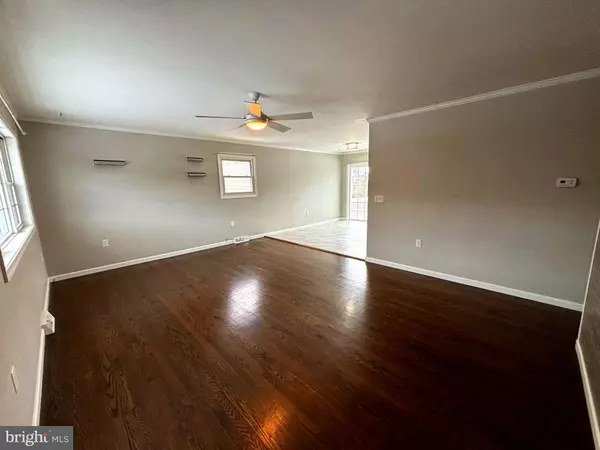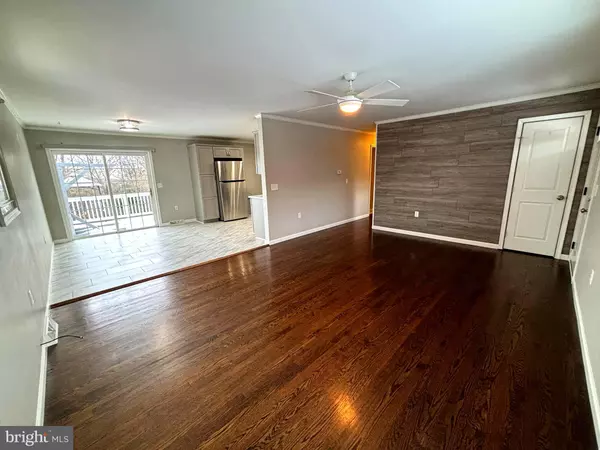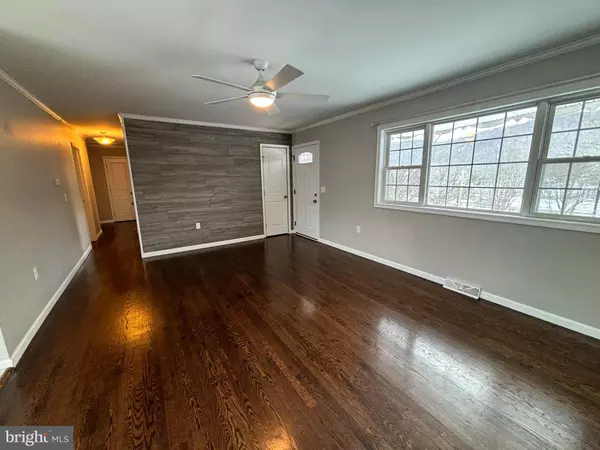3 Beds
1 Bath
1,144 SqFt
3 Beds
1 Bath
1,144 SqFt
Key Details
Property Type Single Family Home
Sub Type Detached
Listing Status Active
Purchase Type For Sale
Square Footage 1,144 sqft
Price per Sqft $179
Subdivision Pownalls Paradise Addition
MLS Listing ID WVMI2003142
Style Ranch/Rambler
Bedrooms 3
Full Baths 1
HOA Fees $15/mo
HOA Y/N Y
Abv Grd Liv Area 1,144
Originating Board BRIGHT
Year Built 1964
Annual Tax Amount $702
Tax Year 2024
Lot Size 0.460 Acres
Acres 0.46
Property Description
Location
State WV
County Mineral
Zoning 101
Rooms
Other Rooms Living Room, Bedroom 2, Bedroom 3, Kitchen, Basement, Bedroom 1, Full Bath
Basement Unfinished
Main Level Bedrooms 3
Interior
Interior Features Attic, Ceiling Fan(s), Combination Kitchen/Dining, Floor Plan - Traditional, Kitchen - Table Space, Recessed Lighting, Bathroom - Tub Shower, Stove - Wood, Dining Area, Family Room Off Kitchen, Wood Floors
Hot Water Electric
Heating Forced Air, Wood Burn Stove
Cooling Central A/C
Flooring Hardwood
Equipment Dishwasher, Disposal, Dryer - Electric, Energy Efficient Appliances, Exhaust Fan, Freezer, Microwave, Oven/Range - Electric, Refrigerator, Stainless Steel Appliances, Washer, Water Heater
Fireplace N
Appliance Dishwasher, Disposal, Dryer - Electric, Energy Efficient Appliances, Exhaust Fan, Freezer, Microwave, Oven/Range - Electric, Refrigerator, Stainless Steel Appliances, Washer, Water Heater
Heat Source Oil, Wood
Laundry Basement, Has Laundry
Exterior
Exterior Feature Deck(s), Patio(s), Porch(es)
Parking Features Basement Garage, Garage Door Opener
Garage Spaces 1.0
Fence Chain Link
Utilities Available Cable TV Available, Phone Available
Water Access N
View Trees/Woods
Roof Type Metal
Street Surface Black Top
Accessibility 2+ Access Exits, Doors - Swing In
Porch Deck(s), Patio(s), Porch(es)
Road Frontage HOA
Attached Garage 1
Total Parking Spaces 1
Garage Y
Building
Lot Description Partly Wooded, Rear Yard
Story 2
Foundation Block
Sewer Public Sewer
Water Public
Architectural Style Ranch/Rambler
Level or Stories 2
Additional Building Above Grade, Below Grade
Structure Type Dry Wall
New Construction N
Schools
School District Mineral County Schools
Others
Senior Community No
Tax ID 04 24A006700000000
Ownership Fee Simple
SqFt Source Estimated
Acceptable Financing Cash, Conventional, FHA, USDA, VA
Listing Terms Cash, Conventional, FHA, USDA, VA
Financing Cash,Conventional,FHA,USDA,VA
Special Listing Condition Standard

"My job is to find and attract mastery-based agents to the office, protect the culture, and make sure everyone is happy! "






