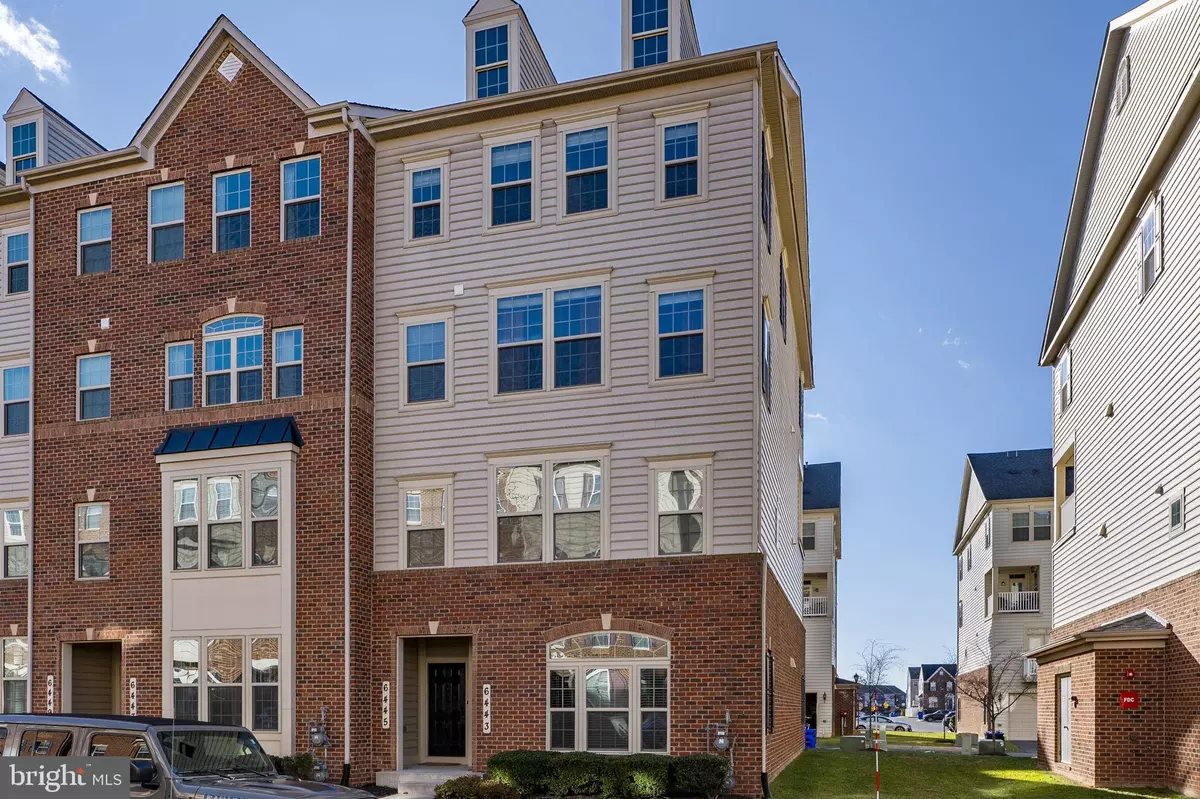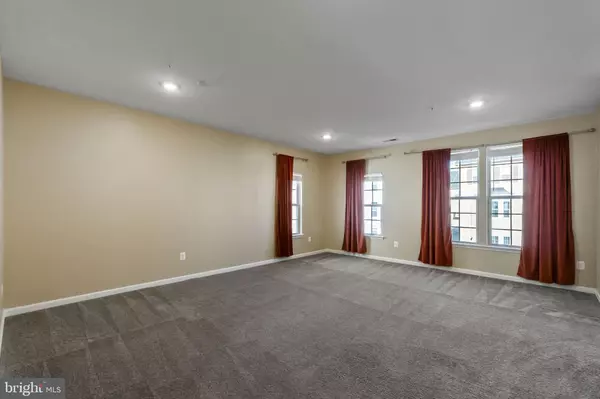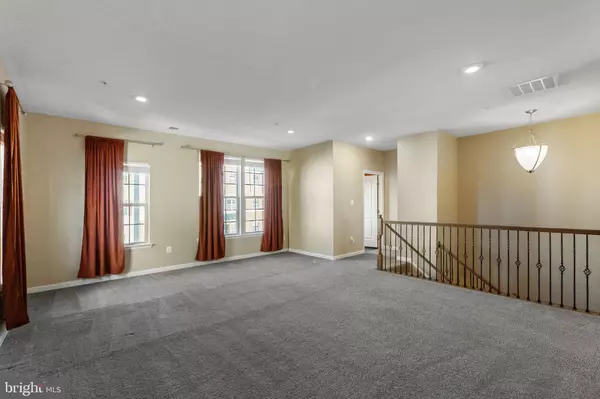3 Beds
3 Baths
2,481 SqFt
3 Beds
3 Baths
2,481 SqFt
Key Details
Property Type Condo
Sub Type Condo/Co-op
Listing Status Active
Purchase Type For Rent
Square Footage 2,481 sqft
Subdivision Linton At Ballenger
MLS Listing ID MDFR2058232
Style Traditional
Bedrooms 3
Full Baths 2
Half Baths 1
Condo Fees $311/qua
HOA Fees $110/mo
HOA Y/N Y
Abv Grd Liv Area 2,481
Originating Board BRIGHT
Year Built 2017
Lot Size 2,792 Sqft
Acres 0.06
Property Description
Located in the highly desirable Linton community, this condo/townhome offers easy access to a variety of amenities. The condo association takes care of all exterior maintenance, including roofing, landscaping, and snow removal. Residents can enjoy the community's outdoor swimming pool, fitness center, tennis and basketball courts, and clubhouse. The neighborhood is also perfect for recreation, with playgrounds, dog-walking paths, and bike trails within walking distance.
If you're looking for a spacious, modern, and low-maintenance home in a vibrant community, this property is for you.
Location
State MD
County Frederick
Zoning R8
Interior
Interior Features Combination Kitchen/Dining, Kitchen - Island, Kitchen - Eat-In, Pantry, Sprinkler System, Built-Ins, Carpet, Ceiling Fan(s), Family Room Off Kitchen, Bathroom - Stall Shower, Bathroom - Tub Shower, Upgraded Countertops, Walk-in Closet(s), Window Treatments, Wood Floors, Crown Moldings, Dining Area, Floor Plan - Open
Hot Water Electric
Heating Central, Energy Star Heating System, Programmable Thermostat
Cooling Central A/C, Ceiling Fan(s), Energy Star Cooling System, Heat Pump(s), Programmable Thermostat
Flooring Carpet, Ceramic Tile, Hardwood, Partially Carpeted
Fireplaces Number 1
Fireplace Y
Heat Source Electric
Laundry Upper Floor, Dryer In Unit, Washer In Unit, Hookup
Exterior
Exterior Feature Balcony
Parking Features Additional Storage Area, Basement Garage, Garage - Rear Entry, Garage Door Opener, Inside Access, Oversized
Garage Spaces 1.0
Amenities Available Common Grounds, Community Center, Exercise Room, Fitness Center, Game Room, Jog/Walk Path, Meeting Room, Non-Lake Recreational Area, Party Room, Picnic Area, Pool - Outdoor, Pool Mem Avail, Reserved/Assigned Parking, Swimming Pool, Tot Lots/Playground
Water Access N
Accessibility None
Porch Balcony
Attached Garage 1
Total Parking Spaces 1
Garage Y
Building
Story 3
Unit Features Garden 1 - 4 Floors
Sewer Public Sewer
Water Public
Architectural Style Traditional
Level or Stories 3
Additional Building Above Grade, Below Grade
New Construction N
Schools
School District Frederick County Public Schools
Others
Pets Allowed Y
HOA Fee Include Trash,Lawn Maintenance,Snow Removal,Pool(s),Common Area Maintenance,Health Club,Recreation Facility
Senior Community No
Tax ID 1123593376
Ownership Other
SqFt Source Assessor
Pets Allowed Dogs OK, Case by Case Basis

"My job is to find and attract mastery-based agents to the office, protect the culture, and make sure everyone is happy! "






