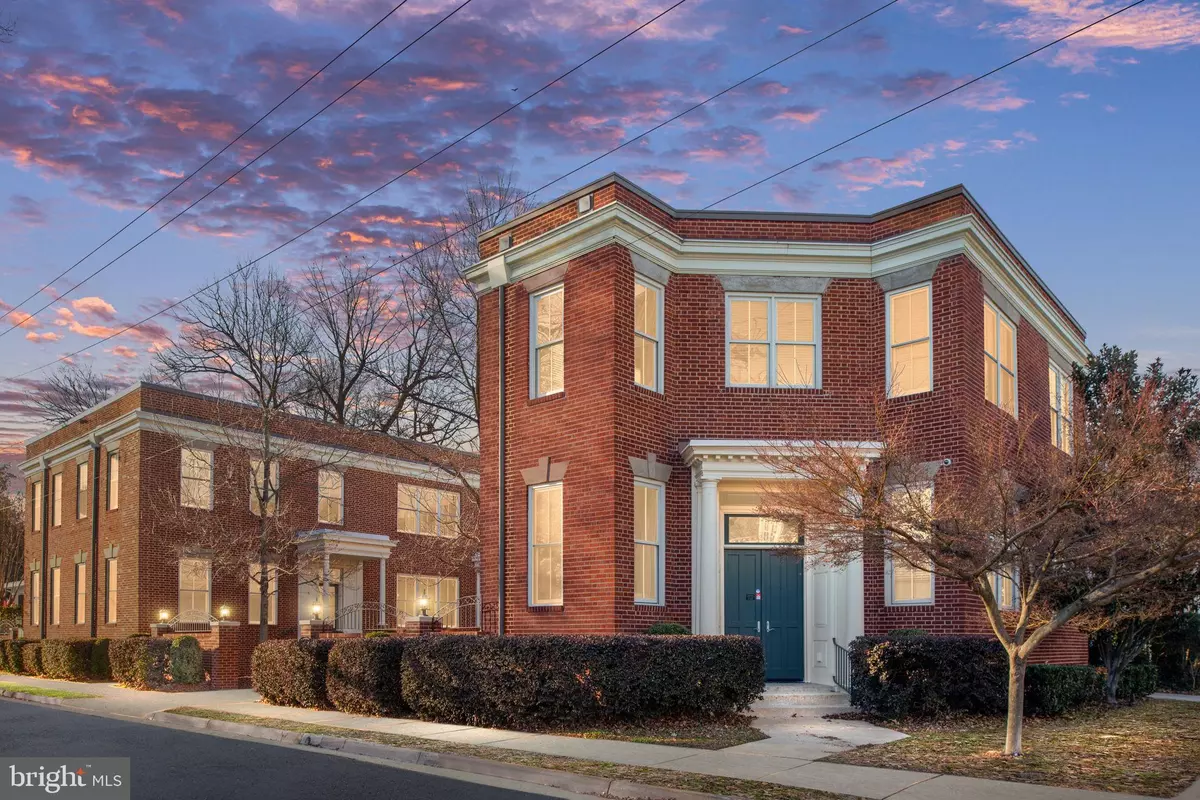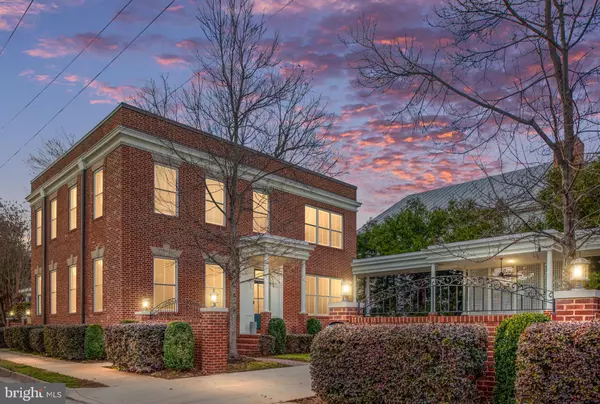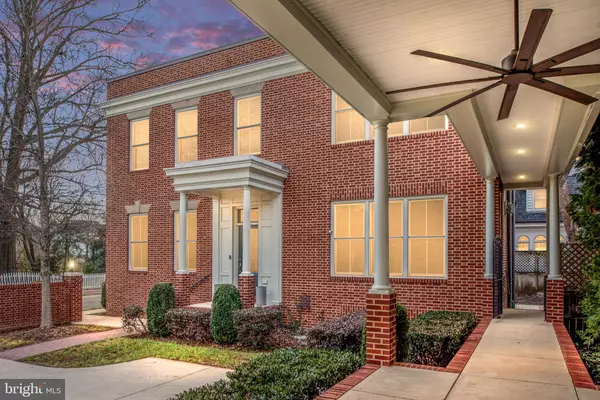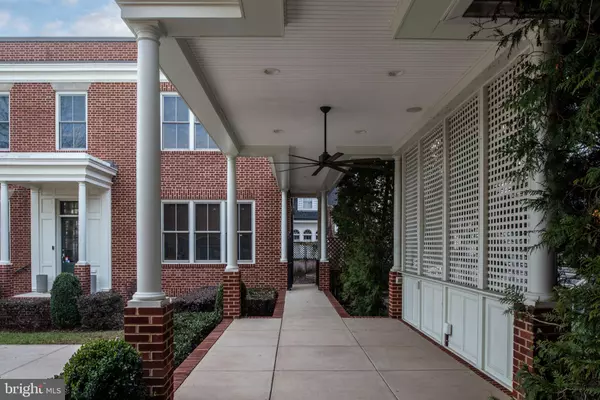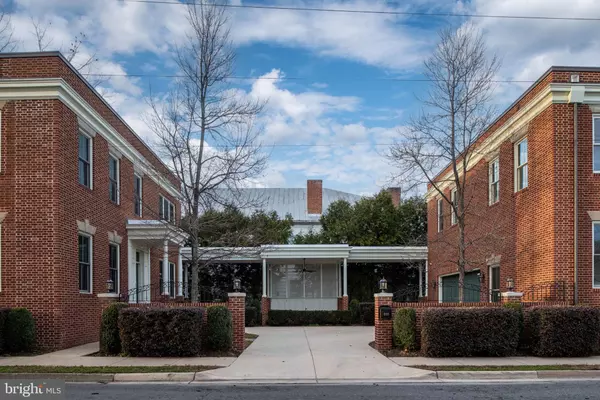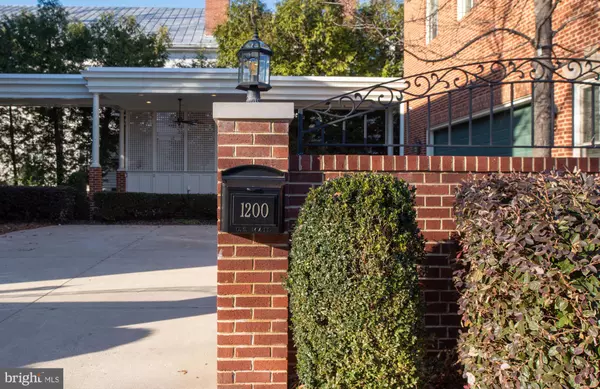
6 Beds
5 Baths
5,800 SqFt
6 Beds
5 Baths
5,800 SqFt
Key Details
Property Type Single Family Home
Sub Type Detached
Listing Status Coming Soon
Purchase Type For Sale
Square Footage 5,800 sqft
Price per Sqft $310
Subdivision Historic District
MLS Listing ID VAFB2007378
Style Colonial
Bedrooms 6
Full Baths 4
Half Baths 1
HOA Y/N N
Abv Grd Liv Area 4,133
Originating Board BRIGHT
Year Built 2012
Tax Year 2018
Lot Size 7,736 Sqft
Acres 0.18
Property Description
Step onto the welcoming front porch, overlooking the tranquil courtyard and covered portico leading to the garage and separate apartment, and instantly feel transported to a more gracious time. Inside, hardwood and soaring ceilings amplify the sense of space and sophistication. The main level flows effortlessly from the inviting living room to the stately office, warmed by a double-sided fireplace. Continue to the formal dining room, perfect for hosting memorable gatherings, and finally, to the heart of the home: the gourmet kitchen. This expansive family room with yet another cozy fireplace provides the perfect spot to relax or to entertain.
The chef's dream kitchen is a masterpiece of design, boasting stainless steel appliances, custom cabinetry, and gleaming countertops. While fully modernized for today's culinary needs, the kitchen retains its historic charm, creating an inspiring space for both everyday meals and grand celebrations. Imagine preparing culinary delights surrounded by the echoes of laughter and lively conversations from days gone by.
Ascend the staircase to discover spacious bedrooms, each a private sanctuary bathed in natural light. The updated bathrooms offer a spa-like experience, thoughtfully designed with modern fixtures that complement the home's classic aesthetic. The primary suite is a true haven of tranquility, featuring ample space, a large custom closet, and an elegant en-suite bathroom, providing the perfect escape at the end of the day.
Bonus Feature: A Charming Garage Apartment. Adding to the allure of this property is a detached garage featuring a beautifully appointed one-bedroom apartment. With both street and garage access, this private space boasts a full kitchen, a full bath, soaring ceilings, and an abundance of natural light. It's perfect for guests, in-laws, or potential rental income.
Immerse yourself in the city's vibrant downtown, just steps from your front door. Explore charming boutiques, indulge in delectable cuisine at renowned restaurants, and experience the rich history and culture that permeate every corner of this historic city. Commuting is effortless, with easy access to the VRE, connecting you to Northern Virginia and Washington, D.C.
1200 Prince Edward Street is an invitation to own a piece of Fredericksburg's rich history while enjoying all the comforts of modern living. This is more than a home; it's a legacy waiting to be continued. Don't miss the opportunity to make this historic masterpiece your own and become part of its enduring story.
Location
State VA
County Fredericksburg City
Zoning RESIDENTIAL
Rooms
Other Rooms Living Room, Dining Room, Primary Bedroom, Bedroom 2, Bedroom 3, Kitchen, Game Room, Family Room, Bedroom 1, Study, Other
Basement Fully Finished, Daylight, Partial, Connecting Stairway, Improved, Interior Access
Interior
Interior Features Attic, Combination Kitchen/Dining, Combination Kitchen/Living, Kitchen - Gourmet, Kitchen - Island, Kitchen - Table Space, Upgraded Countertops, Crown Moldings, Window Treatments, Wood Floors, Breakfast Area, Built-Ins, Carpet, Ceiling Fan(s), Dining Area, Family Room Off Kitchen, Formal/Separate Dining Room, Primary Bath(s), Recessed Lighting, Walk-in Closet(s), Wet/Dry Bar, Wine Storage
Hot Water Natural Gas
Heating Heat Pump(s)
Cooling Heat Pump(s), Central A/C
Flooring Hardwood, Carpet, Ceramic Tile
Fireplaces Number 2
Fireplaces Type Fireplace - Glass Doors, Mantel(s)
Equipment Dishwasher, Disposal, Icemaker, Microwave, Refrigerator, Six Burner Stove, Water Dispenser, Built-In Microwave, Built-In Range, Extra Refrigerator/Freezer, Oven/Range - Gas, Stainless Steel Appliances, Water Heater - High-Efficiency
Fireplace Y
Appliance Dishwasher, Disposal, Icemaker, Microwave, Refrigerator, Six Burner Stove, Water Dispenser, Built-In Microwave, Built-In Range, Extra Refrigerator/Freezer, Oven/Range - Gas, Stainless Steel Appliances, Water Heater - High-Efficiency
Heat Source Natural Gas
Laundry Upper Floor
Exterior
Exterior Feature Porch(es), Patio(s), Terrace, Breezeway
Parking Features Garage Door Opener, Garage - Side Entry, Inside Access
Garage Spaces 6.0
Water Access N
Accessibility None
Porch Porch(es), Patio(s), Terrace, Breezeway
Attached Garage 2
Total Parking Spaces 6
Garage Y
Building
Lot Description Corner, Landscaping, Premium, Rear Yard
Story 3
Foundation Concrete Perimeter
Sewer Public Sewer
Water Public
Architectural Style Colonial
Level or Stories 3
Additional Building Above Grade, Below Grade
Structure Type 9'+ Ceilings
New Construction N
Schools
High Schools James Monroe
School District Fredericksburg City Public Schools
Others
Senior Community No
Tax ID 1443
Ownership Fee Simple
SqFt Source Estimated
Special Listing Condition Standard


"My job is to find and attract mastery-based agents to the office, protect the culture, and make sure everyone is happy! "

