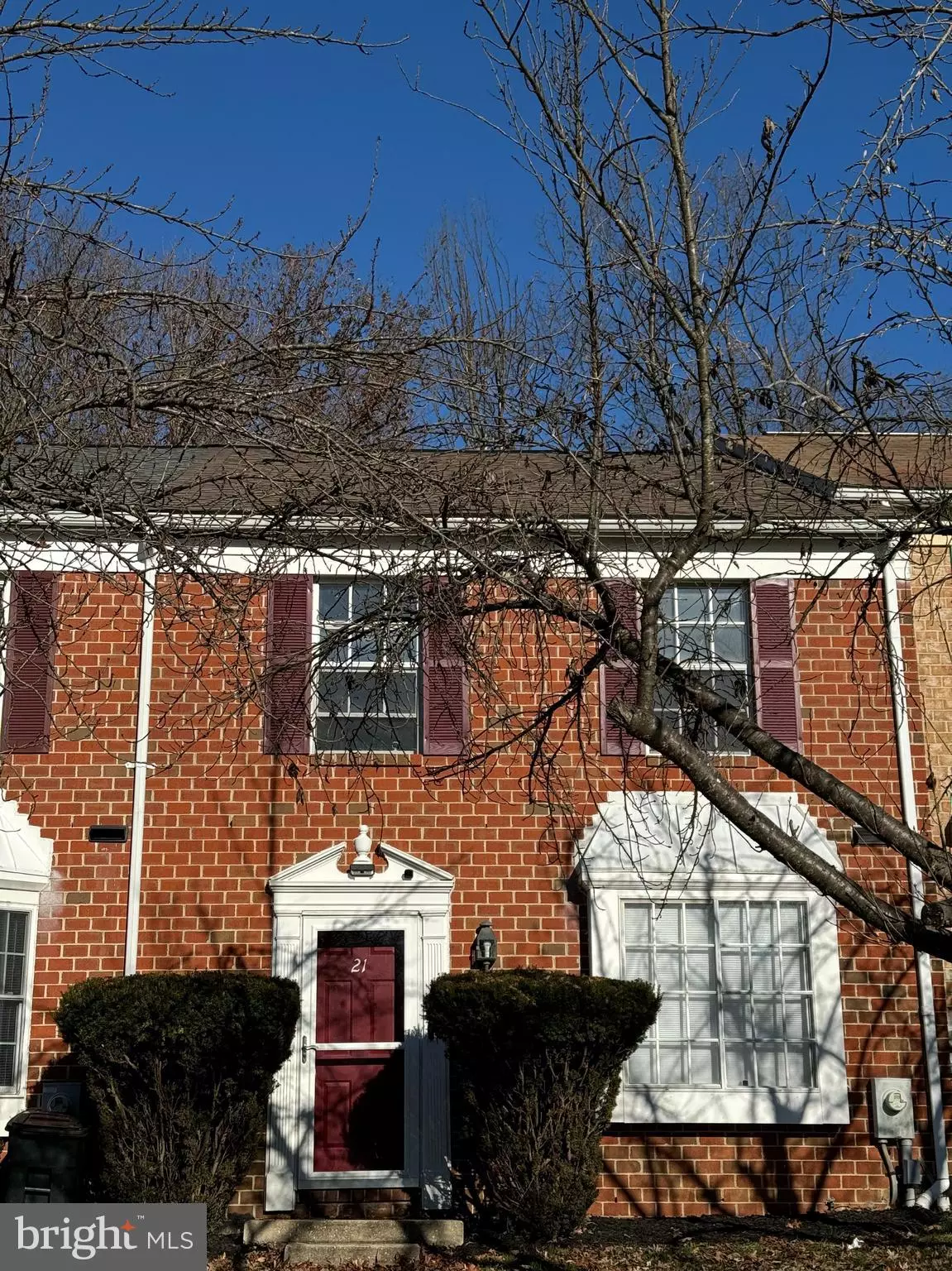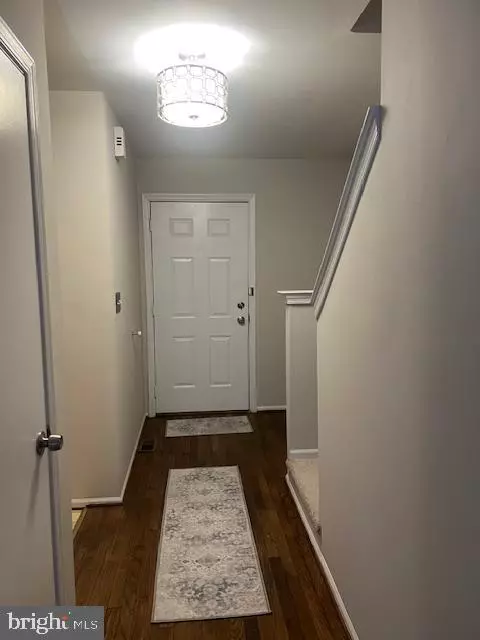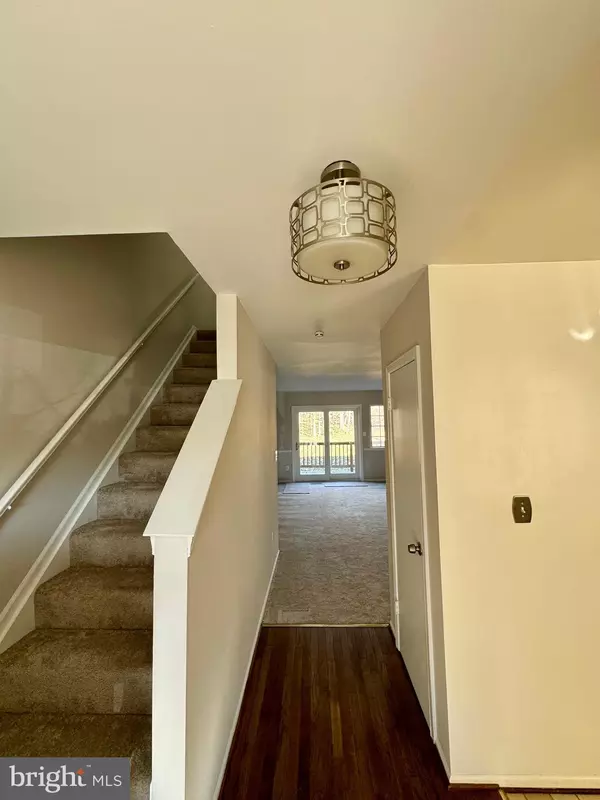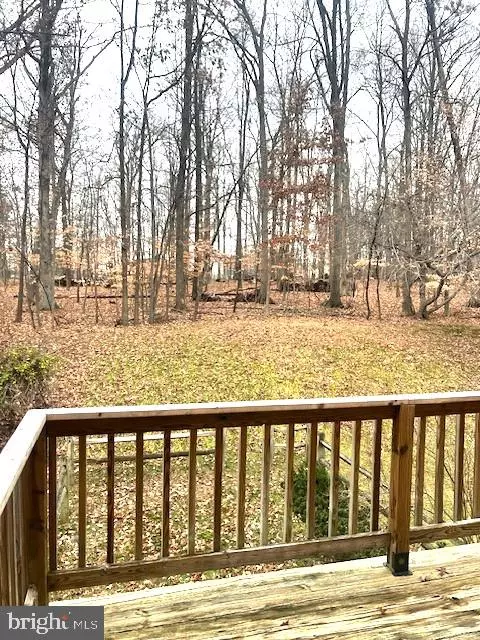
3 Beds
3 Baths
1,700 SqFt
3 Beds
3 Baths
1,700 SqFt
Key Details
Property Type Townhouse
Sub Type Interior Row/Townhouse
Listing Status Active
Purchase Type For Sale
Square Footage 1,700 sqft
Price per Sqft $229
Subdivision Ellicott Mills
MLS Listing ID MDBC2115120
Style Colonial
Bedrooms 3
Full Baths 2
Half Baths 1
HOA Fees $133/ann
HOA Y/N Y
Abv Grd Liv Area 1,360
Originating Board BRIGHT
Year Built 1984
Annual Tax Amount $2,851
Tax Year 2024
Lot Size 1,900 Sqft
Acres 0.04
Property Description
Location
State MD
County Baltimore
Zoning RES
Rooms
Other Rooms Living Room, Kitchen, Family Room, Laundry, Half Bath
Basement Walkout Level, Daylight, Full, Heated, Improved
Interior
Interior Features Carpet, Ceiling Fan(s), Combination Dining/Living, Dining Area, Floor Plan - Open, Kitchen - Eat-In, Kitchen - Table Space, Skylight(s), Primary Bath(s)
Hot Water Electric
Cooling Heat Pump(s), Central A/C, Ceiling Fan(s)
Flooring Carpet, Laminated, Hardwood
Fireplaces Number 1
Fireplaces Type Screen, Wood
Equipment Dishwasher, Disposal, Exhaust Fan, Oven/Range - Electric, Refrigerator, Range Hood, Stainless Steel Appliances, Water Heater
Furnishings No
Fireplace Y
Window Features Double Pane,Energy Efficient,Screens,Vinyl Clad
Appliance Dishwasher, Disposal, Exhaust Fan, Oven/Range - Electric, Refrigerator, Range Hood, Stainless Steel Appliances, Water Heater
Heat Source Electric
Laundry Basement, Lower Floor
Exterior
Fence Partially, Rear, Split Rail, Wood
Amenities Available Common Grounds
Water Access N
View Trees/Woods
Roof Type Architectural Shingle
Accessibility None
Road Frontage City/County
Garage N
Building
Lot Description Backs - Parkland, Cul-de-sac, Front Yard, Rear Yard, Trees/Wooded
Story 3
Foundation Slab
Sewer Public Sewer
Water Public
Architectural Style Colonial
Level or Stories 3
Additional Building Above Grade, Below Grade
Structure Type Dry Wall
New Construction N
Schools
Elementary Schools Woodbridge
Middle Schools Southwest Academy
High Schools Woodlawn High Center For Pre-Eng. Res.
School District Baltimore County Public Schools
Others
Pets Allowed Y
HOA Fee Include Management
Senior Community No
Tax ID 04011900005785
Ownership Fee Simple
SqFt Source Assessor
Security Features Smoke Detector
Acceptable Financing Cash, Conventional, FHA, VA
Horse Property N
Listing Terms Cash, Conventional, FHA, VA
Financing Cash,Conventional,FHA,VA
Special Listing Condition Standard
Pets Allowed Cats OK, Dogs OK


"My job is to find and attract mastery-based agents to the office, protect the culture, and make sure everyone is happy! "






