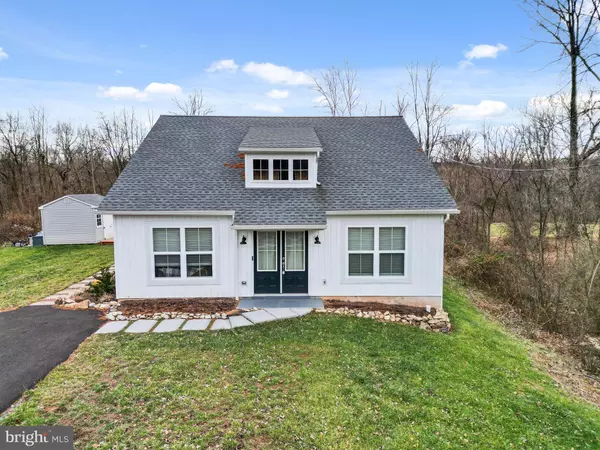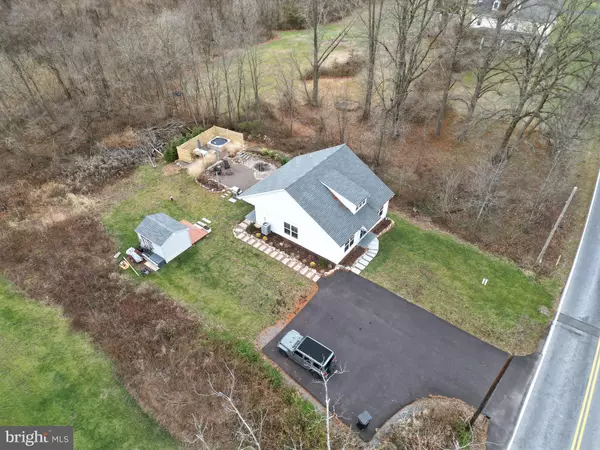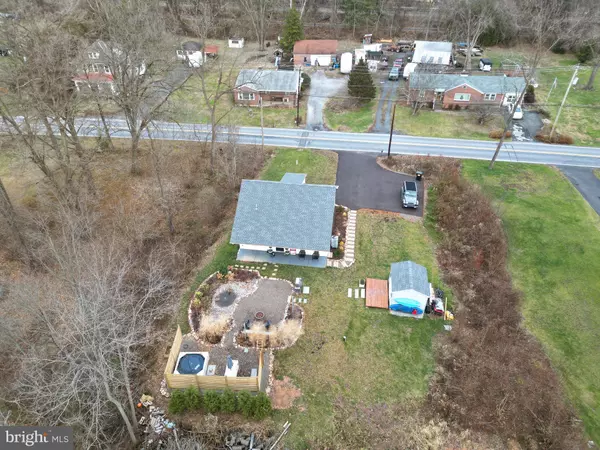
2 Beds
1 Bath
1,020 SqFt
2 Beds
1 Bath
1,020 SqFt
Key Details
Property Type Single Family Home
Sub Type Detached
Listing Status Active
Purchase Type For Sale
Square Footage 1,020 sqft
Price per Sqft $351
Subdivision Douglassville
MLS Listing ID PABK2051926
Style Traditional
Bedrooms 2
Full Baths 1
HOA Y/N N
Abv Grd Liv Area 1,020
Originating Board BRIGHT
Year Built 2022
Annual Tax Amount $5,924
Tax Year 2024
Lot Size 1.510 Acres
Acres 1.51
Lot Dimensions 0.00 x 0.00
Property Description
and modern updates. Nestled among the trees, right off of Route 422, this home offers an
inviting atmosphere with warm, natural light and timeless architectural details. Whether you're
first-time homebuyer or looking to downsize, this property is sure to capture your heart.
Step into a cozy yet expansive living room with luxury vinyl floors and a custom built faux fireplace, perfect for both relaxing and entertaining. Large windows allow natural light to fill the space, creating a bright and airy ambiance.The eat-in kitchen features light maple custom
cabinetry, stainless steel appliances, and ample counter space on beautiful granite countertops,
making it a joy to prepare meals. The kitchen also features a massive island, ideal for casual
dining as well as additional space for food preparation and storage. Adjoining the kitchen is a formal dining space, perfect for hosting dinner parties or enjoying family meals.The generously sized master bedroom offers a peaceful retreat, with plenty of closet space located in the connecting full bathroom. The well-appointed bathroom boasts modern touches, including a customizable walk-in shower and vanity with custom cabinetry and plenty of built-in storage.
This modern, Cape Cod home in the heart of Douglassville combines comfort, character, and
convenience, making it a perfect place to call home. Don't miss the chance to own this beautiful
property—schedule a showing today!
Location
State PA
County Berks
Area Douglas Twp (10241)
Zoning R
Rooms
Main Level Bedrooms 2
Interior
Hot Water Electric
Heating Central
Cooling Central A/C
Equipment Dishwasher, Dryer, Instant Hot Water, Refrigerator, Washer/Dryer Stacked, Oven/Range - Electric
Furnishings No
Fireplace N
Appliance Dishwasher, Dryer, Instant Hot Water, Refrigerator, Washer/Dryer Stacked, Oven/Range - Electric
Heat Source Electric
Laundry Has Laundry
Exterior
Garage Spaces 6.0
Water Access N
Accessibility Level Entry - Main, No Stairs
Total Parking Spaces 6
Garage N
Building
Story 1
Foundation Slab
Sewer Public Sewer
Water Private
Architectural Style Traditional
Level or Stories 1
Additional Building Above Grade, Below Grade
New Construction N
Schools
School District Boyertown Area
Others
Pets Allowed Y
Senior Community No
Tax ID 41-5364-20-90-3041
Ownership Fee Simple
SqFt Source Assessor
Acceptable Financing Cash, Conventional, FHA, VA
Listing Terms Cash, Conventional, FHA, VA
Financing Cash,Conventional,FHA,VA
Special Listing Condition Standard
Pets Allowed No Pet Restrictions


"My job is to find and attract mastery-based agents to the office, protect the culture, and make sure everyone is happy! "






