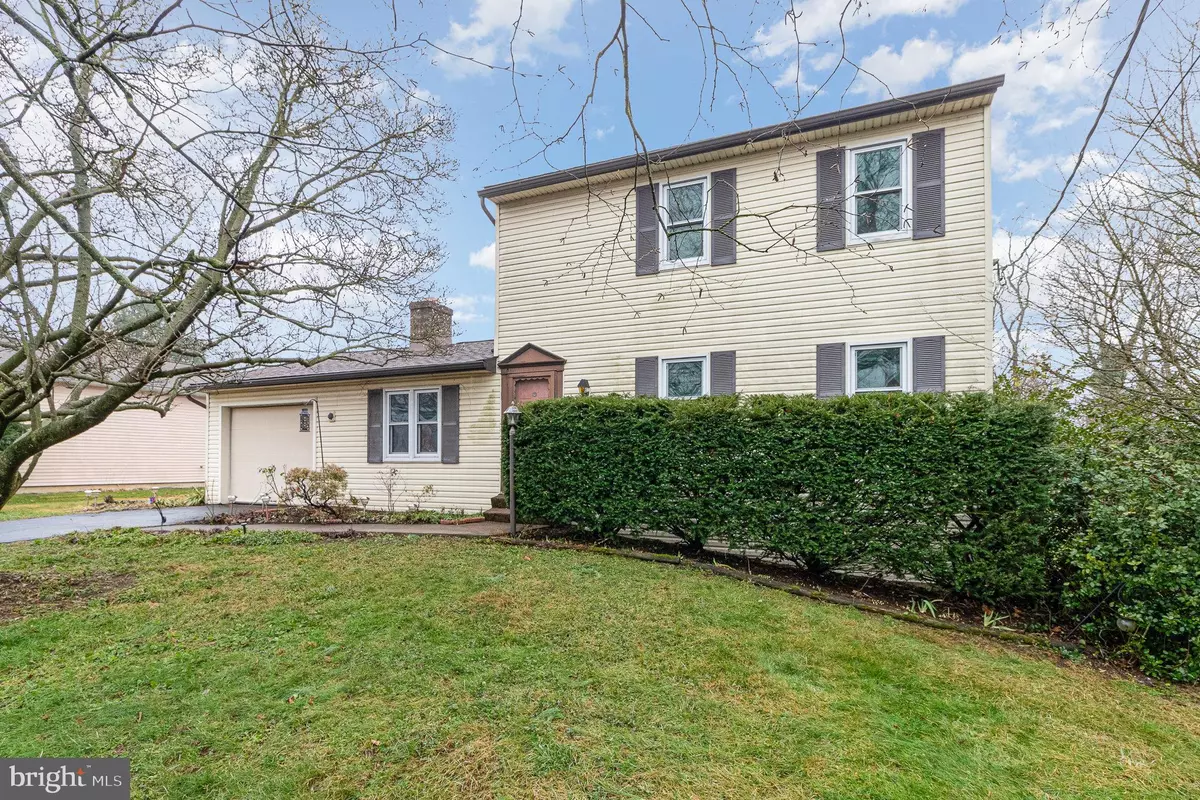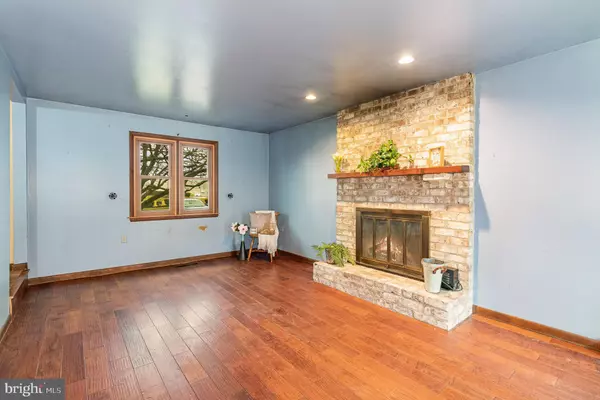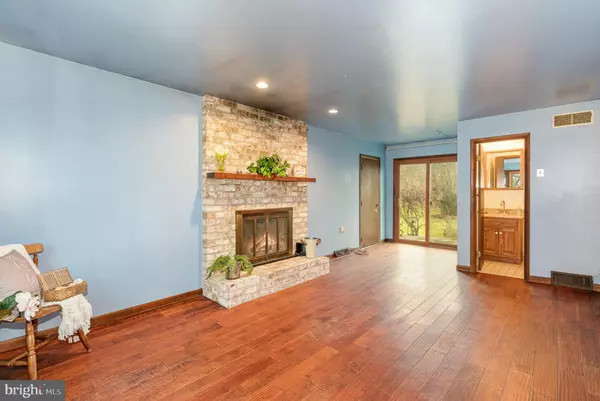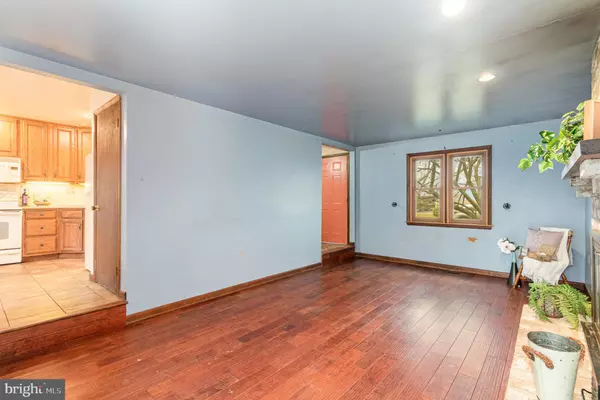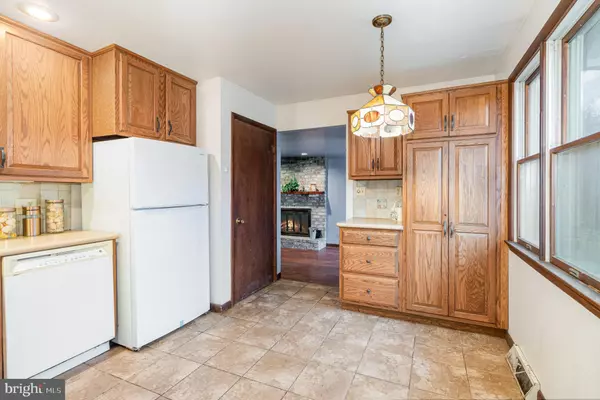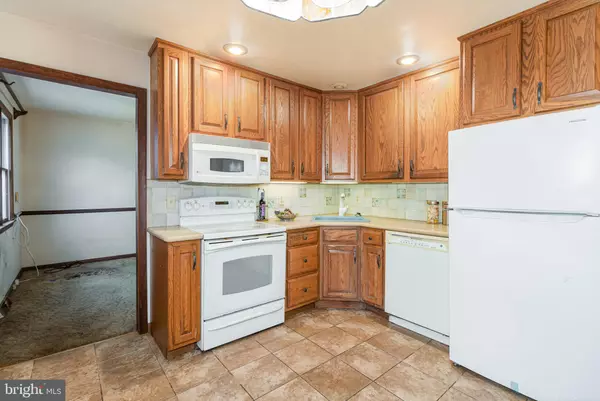
3 Beds
2 Baths
1,462 SqFt
3 Beds
2 Baths
1,462 SqFt
Key Details
Property Type Single Family Home
Sub Type Detached
Listing Status Active
Purchase Type For Sale
Square Footage 1,462 sqft
Price per Sqft $205
Subdivision None Available
MLS Listing ID PACB2037656
Style Traditional
Bedrooms 3
Full Baths 1
Half Baths 1
HOA Y/N N
Abv Grd Liv Area 1,462
Originating Board BRIGHT
Year Built 1977
Annual Tax Amount $2,480
Tax Year 2024
Lot Size 0.360 Acres
Acres 0.36
Property Description
Location
State PA
County Cumberland
Area Silver Spring Twp (14438)
Zoning RESIDENTIAL
Rooms
Other Rooms Living Room, Dining Room, Primary Bedroom, Bedroom 2, Bedroom 3, Kitchen, Family Room, Full Bath, Half Bath
Basement Full, Unfinished
Interior
Interior Features Bathroom - Walk-In Shower, Built-Ins, Carpet, Dining Area, Family Room Off Kitchen, Floor Plan - Traditional, Formal/Separate Dining Room, Kitchen - Eat-In, Wood Floors
Hot Water Electric
Heating Heat Pump(s)
Cooling Central A/C
Flooring Ceramic Tile, Hardwood, Carpet
Fireplaces Number 1
Fireplaces Type Wood, Mantel(s), Brick
Inclusions Fridge, Washer, Dryer
Equipment Dryer, Microwave, Refrigerator, Stove, Washer, Water Heater
Fireplace Y
Appliance Dryer, Microwave, Refrigerator, Stove, Washer, Water Heater
Heat Source Electric
Laundry Basement, Dryer In Unit, Washer In Unit
Exterior
Exterior Feature Patio(s)
Parking Features Garage - Front Entry, Inside Access
Garage Spaces 3.0
Water Access N
View Garden/Lawn, Panoramic, Trees/Woods
Roof Type Architectural Shingle
Accessibility None
Porch Patio(s)
Attached Garage 1
Total Parking Spaces 3
Garage Y
Building
Lot Description Additional Lot(s), Front Yard, Level, Not In Development, Premium, Rear Yard, SideYard(s)
Story 2
Foundation Block
Sewer Public Sewer
Water Public
Architectural Style Traditional
Level or Stories 2
Additional Building Above Grade, Below Grade
Structure Type Dry Wall
New Construction N
Schools
Elementary Schools Silver Spring
Middle Schools Eagle View
High Schools Cumberland Valley
School District Cumberland Valley
Others
Senior Community No
Tax ID 38-19-1612-046 / 38-19-1612-007
Ownership Fee Simple
SqFt Source Assessor
Acceptable Financing Cash, Conventional
Listing Terms Cash, Conventional
Financing Cash,Conventional
Special Listing Condition Standard


"My job is to find and attract mastery-based agents to the office, protect the culture, and make sure everyone is happy! "

