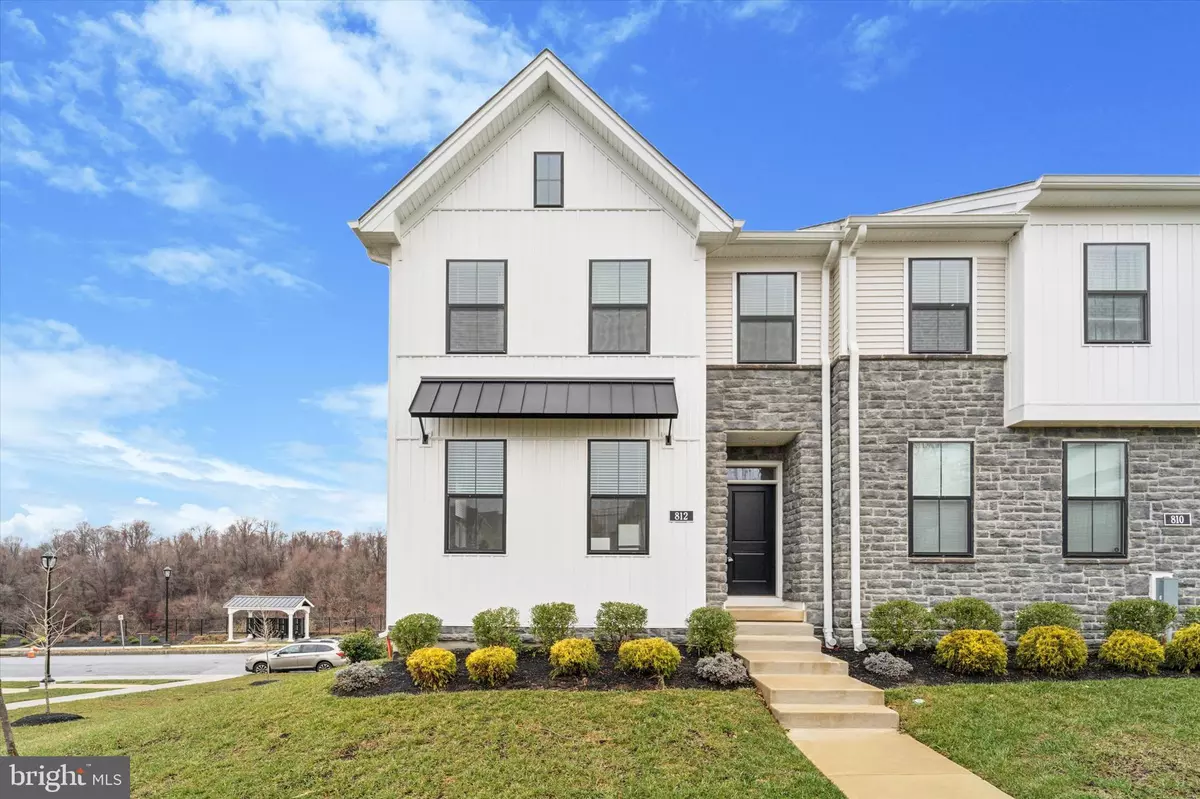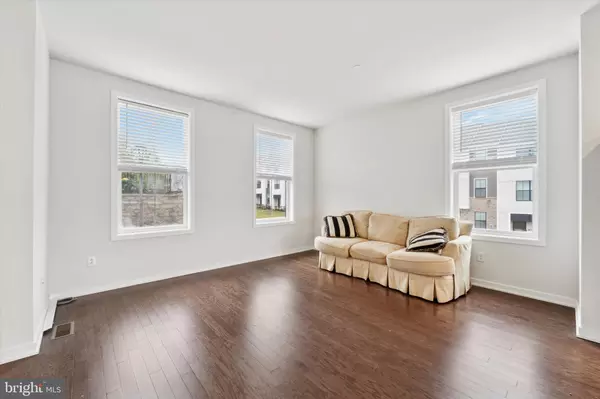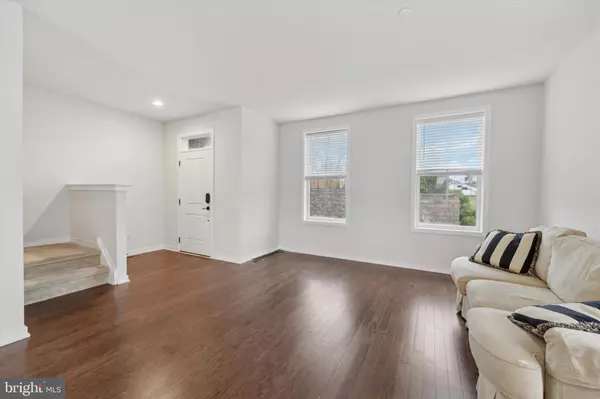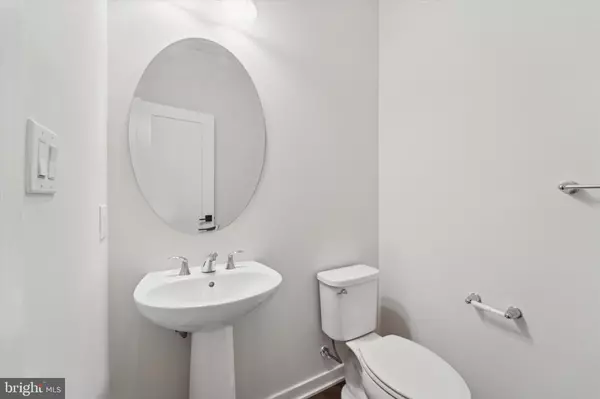
3 Beds
3 Baths
1,716 SqFt
3 Beds
3 Baths
1,716 SqFt
Key Details
Property Type Townhouse
Sub Type End of Row/Townhouse
Listing Status Active
Purchase Type For Sale
Square Footage 1,716 sqft
Price per Sqft $364
Subdivision Franklin Station
MLS Listing ID PADE2081162
Style Traditional
Bedrooms 3
Full Baths 2
Half Baths 1
HOA Fees $265/mo
HOA Y/N Y
Abv Grd Liv Area 1,716
Originating Board BRIGHT
Year Built 2022
Annual Tax Amount $9,591
Tax Year 2023
Lot Dimensions 0.00 x 0.00
Property Description
Step inside to discover hardwood flooring throughout the main level, leading to a gourmet kitchen that boasts an open and airy floor plan—perfect for entertaining or everyday living. The finished basement adds extra space for relaxation, hobbies, or hosting guests, while the two-car garage provides ample parking and storage.
Enjoy panoramic views from this prime end-unit location and take advantage of the vibrant community amenities. Relax by the pool, stay active in the clubhouse fitness center, or gather with friends and family around the fire-pit area for memorable evenings.
Conveniently situated close to dining, shops, and the train station, this home offers seamless travel options while keeping you connected to all that Media has to offer.
Don't miss the opportunity to make this exquisite property your new home!
Location
State PA
County Delaware
Area Middletown Twp (10427)
Zoning RES
Rooms
Basement Fully Finished
Main Level Bedrooms 3
Interior
Hot Water Natural Gas
Heating Forced Air
Cooling Central A/C
Equipment Built-In Microwave, Dishwasher, Dryer, Refrigerator, Stainless Steel Appliances, Stove, Washer, Water Heater
Fireplace N
Appliance Built-In Microwave, Dishwasher, Dryer, Refrigerator, Stainless Steel Appliances, Stove, Washer, Water Heater
Heat Source Natural Gas
Laundry Upper Floor
Exterior
Exterior Feature Deck(s)
Parking Features Covered Parking, Additional Storage Area
Garage Spaces 2.0
Amenities Available Pool - Outdoor, Club House, Fitness Center
Water Access N
Accessibility None
Porch Deck(s)
Attached Garage 2
Total Parking Spaces 2
Garage Y
Building
Story 2
Foundation Concrete Perimeter
Sewer Public Sewer
Water Public
Architectural Style Traditional
Level or Stories 2
Additional Building Above Grade, Below Grade
New Construction N
Schools
School District Rose Tree Media
Others
HOA Fee Include Common Area Maintenance,Insurance,Lawn Maintenance,Snow Removal,Trash
Senior Community No
Tax ID 27-00-03001-83
Ownership Fee Simple
SqFt Source Assessor
Acceptable Financing Cash, Conventional, FHA, VA
Listing Terms Cash, Conventional, FHA, VA
Financing Cash,Conventional,FHA,VA
Special Listing Condition Standard


"My job is to find and attract mastery-based agents to the office, protect the culture, and make sure everyone is happy! "






