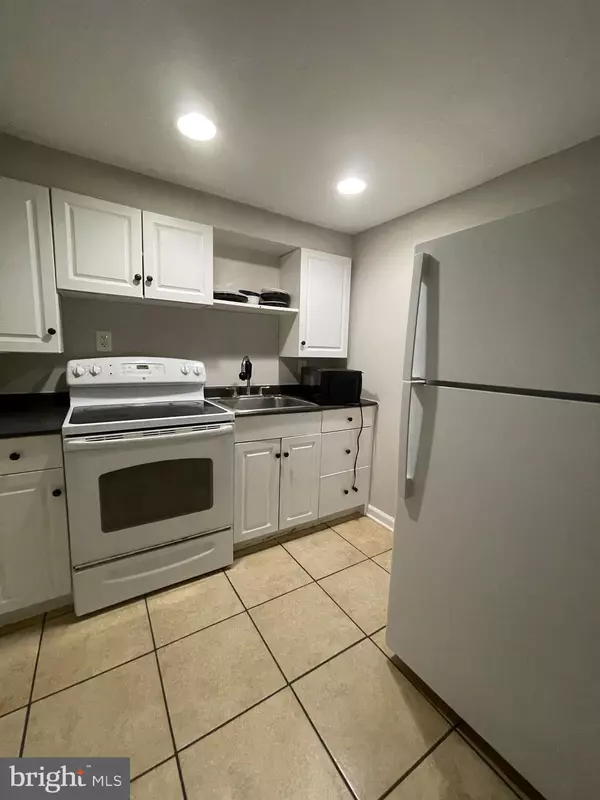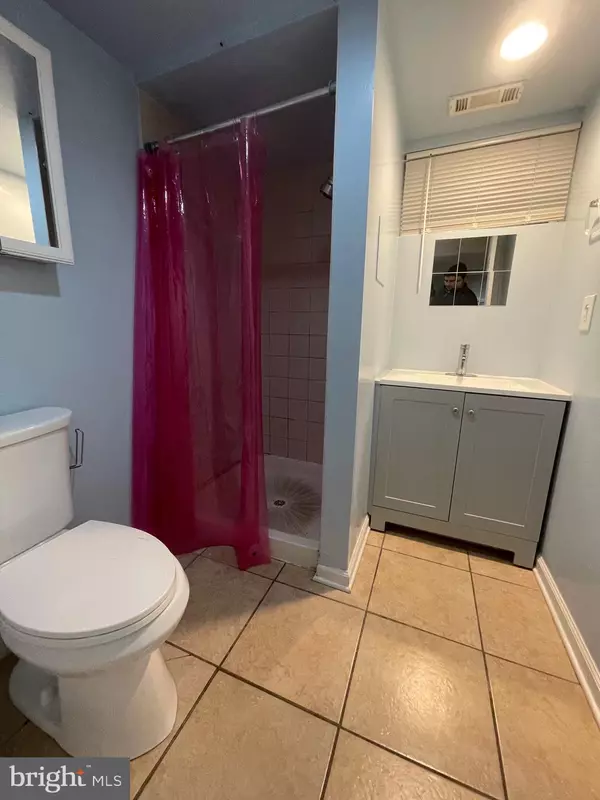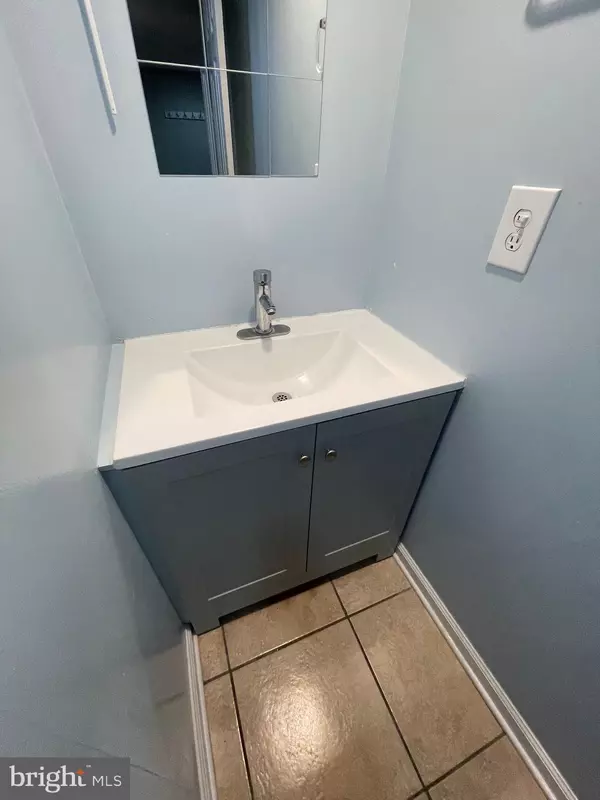2 Beds
1 Bath
900 SqFt
2 Beds
1 Bath
900 SqFt
Key Details
Property Type Single Family Home
Sub Type Detached
Listing Status Active
Purchase Type For Rent
Square Footage 900 sqft
Subdivision Connecticut Avenue Estates
MLS Listing ID MDMC2158230
Style Cape Cod
Bedrooms 2
Full Baths 1
HOA Y/N N
Originating Board BRIGHT
Year Built 1954
Lot Size 7,023 Sqft
Acres 0.16
Property Description
***All utilities are included in the monthly rent, simplifying your budgeting process. To qualify, applicants must have a minimum credit score of 620 and an income that is 2.5 times the monthly rent.
The location is unbeatable, with easy access to highways that connect you to downtown Silver Spring and Washington, DC. Enjoy the vibrant lifestyle of the area, with shopping, dining, and entertainment just minutes away. Don’t miss out on this fantastic opportunity to make this basement unit your new home sweet home!
Location
State MD
County Montgomery
Zoning R60
Rooms
Basement Connecting Stairway, Outside Entrance, Rear Entrance, Fully Finished, Walkout Level, Walkout Stairs
Interior
Interior Features 2nd Kitchen, Dining Area, Upgraded Countertops, Wood Floors
Hot Water Natural Gas
Heating Forced Air
Cooling Ceiling Fan(s), Central A/C
Flooring Ceramic Tile
Equipment Dryer, Refrigerator, Stove, Washer
Furnishings Partially
Fireplace N
Appliance Dryer, Refrigerator, Stove, Washer
Heat Source Natural Gas
Laundry Has Laundry, Dryer In Unit, Washer In Unit, Shared
Exterior
Water Access N
Roof Type Asphalt
Accessibility Other
Garage N
Building
Story 2
Foundation Slab
Sewer Public Sewer
Water Public
Architectural Style Cape Cod
Level or Stories 2
Additional Building Above Grade, Below Grade
New Construction N
Schools
School District Montgomery County Public Schools
Others
Pets Allowed N
Senior Community No
Tax ID 161301244425
Ownership Other
SqFt Source Assessor
Miscellaneous Air Conditioning,Cooking,Electricity,Gas,Heat,Parking,Sewer,Taxes,Trash Removal,Snow Removal,Water

"My job is to find and attract mastery-based agents to the office, protect the culture, and make sure everyone is happy! "






