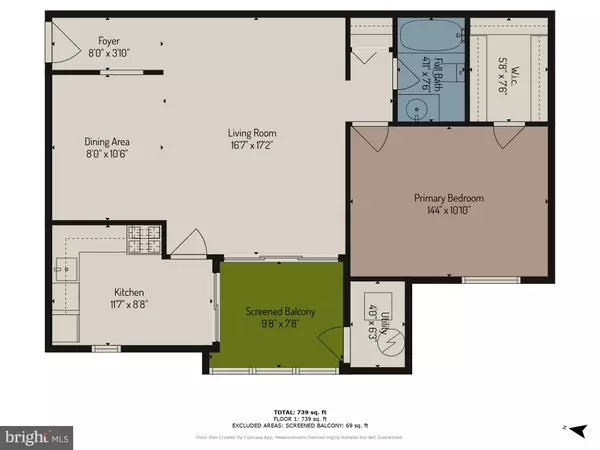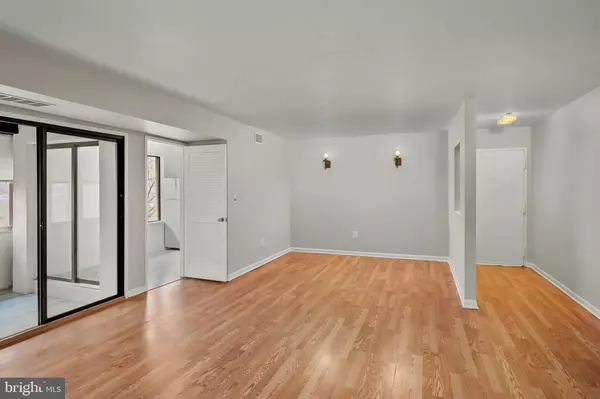1 Bed
1 Bath
734 SqFt
1 Bed
1 Bath
734 SqFt
Key Details
Property Type Condo
Sub Type Condo/Co-op
Listing Status Active
Purchase Type For Sale
Square Footage 734 sqft
Price per Sqft $238
Subdivision Shadow Oaks
MLS Listing ID MDHW2046816
Style Unit/Flat
Bedrooms 1
Full Baths 1
Condo Fees $302/mo
HOA Fees $272/ann
HOA Y/N Y
Abv Grd Liv Area 734
Originating Board BRIGHT
Year Built 1973
Annual Tax Amount $2,180
Tax Year 2024
Property Description
Enjoy all the Columbia Associations paths, as well as entertainment at Merriweather Post Pavillion, Lake Elkhorn, and many restaurants. Don't let this one get away from you. Immediate occupancy , water included.
Location
State MD
County Howard
Zoning NT
Rooms
Other Rooms Dining Room, Kitchen, Family Room, Bedroom 1, Bathroom 1, Bonus Room
Main Level Bedrooms 1
Interior
Interior Features Combination Dining/Living, Floor Plan - Open, Kitchen - Eat-In, Kitchen - Table Space, Upgraded Countertops, Walk-in Closet(s), Intercom
Hot Water Natural Gas
Heating Forced Air
Cooling Central A/C
Flooring Luxury Vinyl Plank, Ceramic Tile
Equipment Dishwasher, Disposal, Intercom, Oven - Single, Oven/Range - Gas, Range Hood, Refrigerator, Stainless Steel Appliances, Exhaust Fan
Fireplace N
Appliance Dishwasher, Disposal, Intercom, Oven - Single, Oven/Range - Gas, Range Hood, Refrigerator, Stainless Steel Appliances, Exhaust Fan
Heat Source Natural Gas
Laundry Shared
Exterior
Utilities Available Cable TV Available
Amenities Available Common Grounds, Extra Storage, Laundry Facilities, Tennis Courts, Bike Trail, Pool - Outdoor
Water Access N
Accessibility None
Garage N
Building
Lot Description Adjoins - Open Space, Private
Story 3
Unit Features Garden 1 - 4 Floors
Sewer Public Sewer
Water Public
Architectural Style Unit/Flat
Level or Stories 3
Additional Building Above Grade, Below Grade
New Construction N
Schools
School District Howard County Public School System
Others
Pets Allowed Y
HOA Fee Include Common Area Maintenance,Custodial Services Maintenance,Sewer,Snow Removal,Trash,Water,All Ground Fee,Ext Bldg Maint,Lawn Maintenance,Management,Pest Control
Senior Community No
Tax ID 1416105015
Ownership Condominium
Security Features Intercom,Main Entrance Lock
Horse Property N
Special Listing Condition Standard
Pets Allowed Size/Weight Restriction

"My job is to find and attract mastery-based agents to the office, protect the culture, and make sure everyone is happy! "






